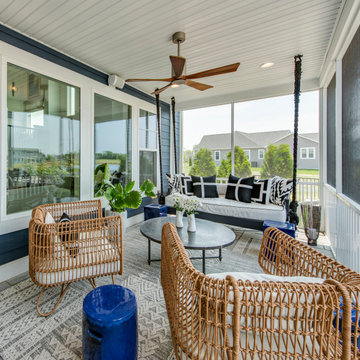983 ideas para terrazas clásicas renovadas con todos los materiales para barandillas
Filtrar por
Presupuesto
Ordenar por:Popular hoy
181 - 200 de 983 fotos
Artículo 1 de 3
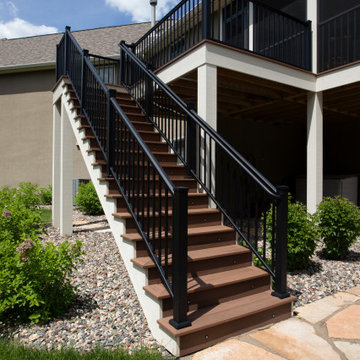
Ejemplo de porche cerrado tradicional renovado de tamaño medio en patio trasero y anexo de casas con adoquines de piedra natural y barandilla de metal
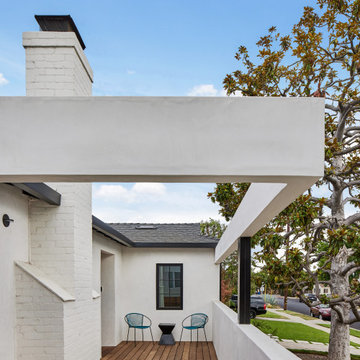
With front yard incline, this modern porch's entrance deck is semi-private from street
Foto de terraza columna clásica renovada de tamaño medio en patio delantero con columnas, entablado, pérgola y barandilla de varios materiales
Foto de terraza columna clásica renovada de tamaño medio en patio delantero con columnas, entablado, pérgola y barandilla de varios materiales
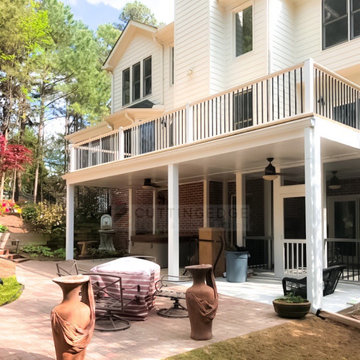
Modelo de terraza tradicional renovada extra grande sin cubierta en patio trasero con privacidad y barandilla de metal
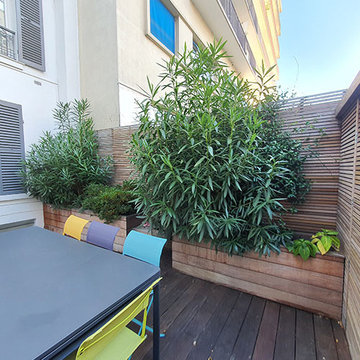
Aménagement d'une terrasse sur un toit à Neuilly sur Seine.
Diseño de terraza clásica renovada de tamaño medio sin cubierta en azotea con barandilla de madera
Diseño de terraza clásica renovada de tamaño medio sin cubierta en azotea con barandilla de madera
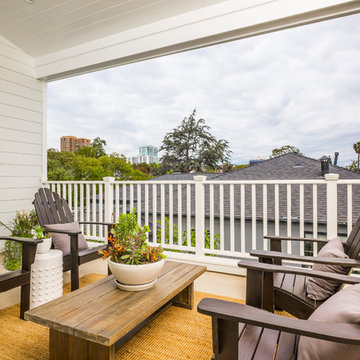
Modelo de terraza clásica renovada de tamaño medio en anexo de casas con barandilla de madera
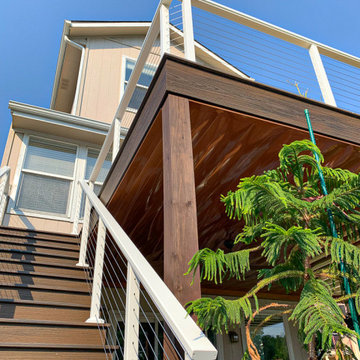
Trex "Spiced Rum" decking with ADI aluminum cable rail system installed at Lake Lotawana MO.
Modelo de terraza tradicional renovada grande sin cubierta en patio trasero con barandilla de cable
Modelo de terraza tradicional renovada grande sin cubierta en patio trasero con barandilla de cable
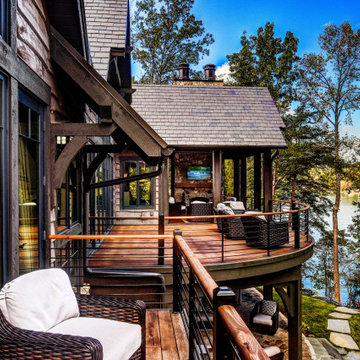
Diseño de terraza clásica renovada grande en patio trasero y anexo de casas con chimenea y barandilla de metal
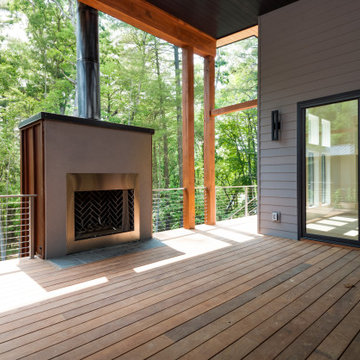
Foto de terraza planta baja tradicional renovada grande en patio trasero y anexo de casas con chimenea y barandilla de metal
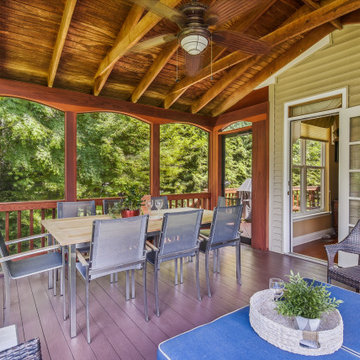
This serene screened-in back porch is the perfect setting for entertaining and family dining. The table can accommodate 8 people normally and up to 12 by using the two self-storing leaves. And a comfy sectional offers a spot for conversation or simply reading a book and enjoying the afternoon.
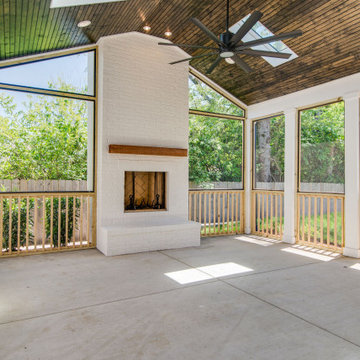
Imagen de terraza clásica renovada grande en patio trasero y anexo de casas con chimenea y barandilla de madera
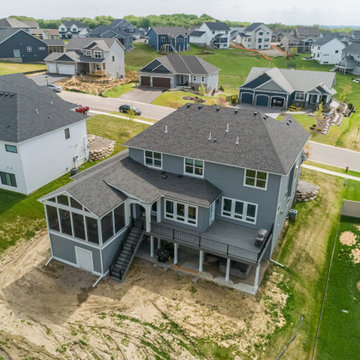
Ejemplo de porche cerrado tradicional renovado extra grande en patio trasero y anexo de casas con entablado y barandilla de metal
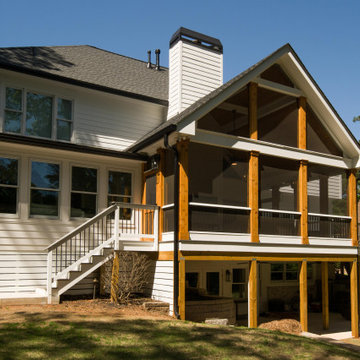
This expansive, 16' x 16' screened porch features a vaulted tongue and groove ceiling. Grey Fiberon composite decking matches the deck outside. The porch walls were constructed of pressure treated materials with 8" square, cedar column posts.
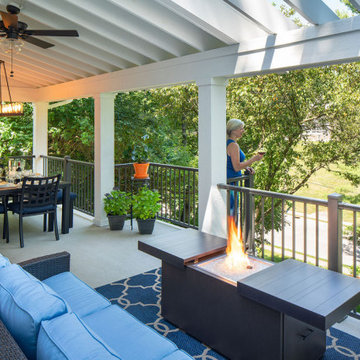
2/3 of the roof fully covers the porch & 1/2 is open pergola to allow light and ventilation for propane firepit.
Diseño de terraza clásica renovada extra grande en patio delantero y anexo de casas con brasero, losas de hormigón y barandilla de metal
Diseño de terraza clásica renovada extra grande en patio delantero y anexo de casas con brasero, losas de hormigón y barandilla de metal
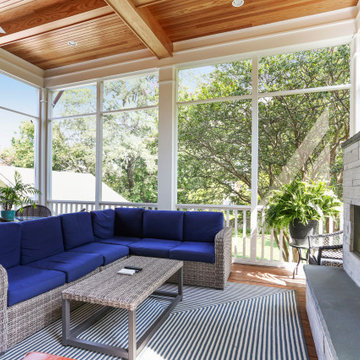
The screen porch has a Fir beam ceiling, Ipe decking, and a flat screen TV mounted over a stone clad gas fireplace.
Diseño de porche cerrado clásico renovado grande en patio trasero y anexo de casas con entablado y barandilla de madera
Diseño de porche cerrado clásico renovado grande en patio trasero y anexo de casas con entablado y barandilla de madera
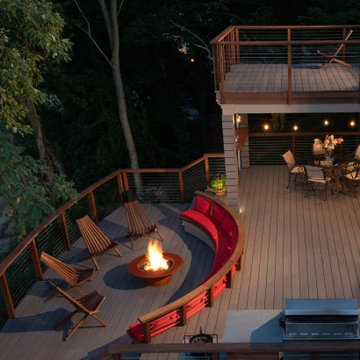
The goal of this project was to create an entertainment area in which to relax and enjoy the water view.
The upper level, waterproofed with EPDM roofing, provides a covered area for the table and chairs. The ceiling is meranti with recessed lights and a paddle fan.
Two steps lead down from the main level to a seating area with a curved bench and slatted lounge chairs that surround a fire pit. This configuration also lowers the line of sight to the water.
A live edge cypress slab is incorporated into the design as a bar top.
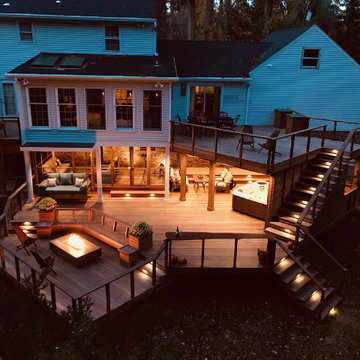
A square deck doesn’t have to be boring – just tilt the squares on an angle.
This client had a big wish list:
A screen porch was created under an existing elevated room.
A large upper deck for dining was waterproofed with EPDM roofing. This made for a large dry area on the lower deck furnished with couches, a television, spa, recessed lighting, and paddle fans.
An outdoor shower is enclosed under the stairs. For code purposes, we call it a rinsing station.
A small roof extension to the existing house provides covering and a spot for a hanging daybed.
The design also includes a live edge slab installed as a bar top at which to enjoy a casual drink while watching the children in the yard.
The lower deck leads down two more steps to the fire pit.
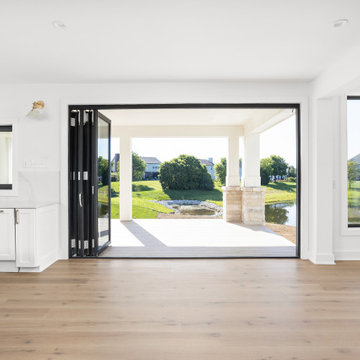
Bi folding doors to exterior patio to backyard.
Diseño de terraza planta baja tradicional renovada de tamaño medio en patio trasero y anexo de casas con barandilla de metal
Diseño de terraza planta baja tradicional renovada de tamaño medio en patio trasero y anexo de casas con barandilla de metal
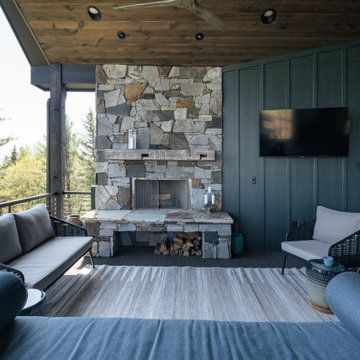
Diseño de terraza tradicional renovada en patio trasero y anexo de casas con barandilla de cable
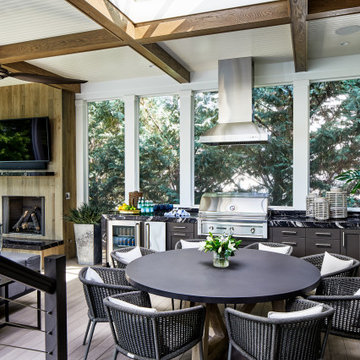
Imagen de terraza tradicional renovada extra grande en patio trasero con cocina exterior, todos los revestimientos y barandilla de cable
983 ideas para terrazas clásicas renovadas con todos los materiales para barandillas
10
