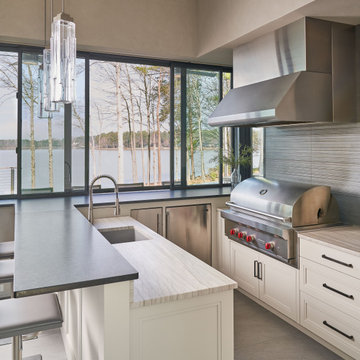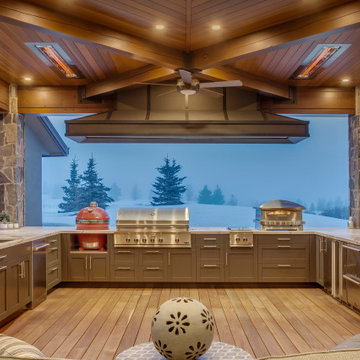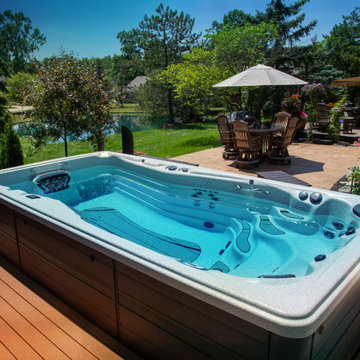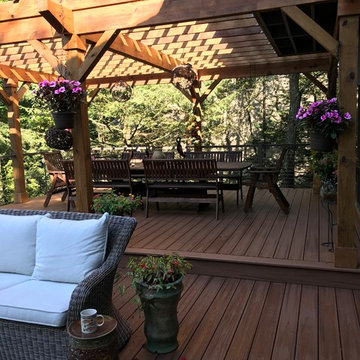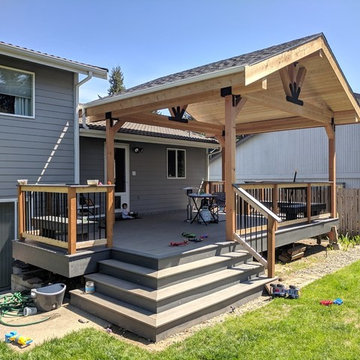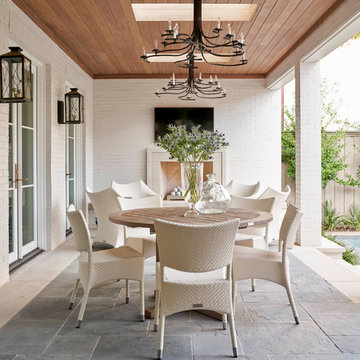25.057 ideas para terrazas clásicas renovadas
Filtrar por
Presupuesto
Ordenar por:Popular hoy
41 - 60 de 25.057 fotos
Artículo 1 de 2

A large outdoor living area addition that was split into 2 distinct areas-lounge or living and dining. This was designed for large gatherings with lots of comfortable seating seating. All materials and surfaces were chosen for lots of use and all types of weather. A custom made fire screen is mounted to the brick fireplace. Designed so the doors slide to the sides to expose the logs for a cozy fire on cool nights.
Photography by Holger Obenaus

Outdoor entertainment and living area complete with custom gas fireplace.
Ejemplo de terraza clásica renovada de tamaño medio en anexo de casas con chimenea y barandilla de metal
Ejemplo de terraza clásica renovada de tamaño medio en anexo de casas con chimenea y barandilla de metal
Encuentra al profesional adecuado para tu proyecto
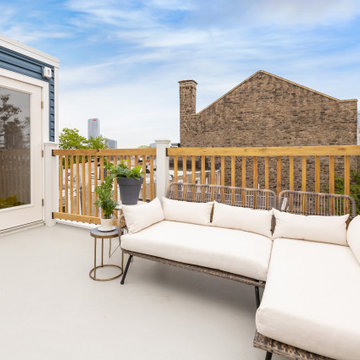
Our client’s family had outgrown their small home but they loved their neighborhood. On the 1st floor, they wanted an updated kitchen with an improved work triangle, more natural light, a breakfast nook, and a new powder room. On the 2nd floor, we expanded their daughter’s bedroom and reconfigured the floor plan to provide additional closet space. On the 3rd floor, we added a combination guest room/office space, additional storage, and a complete stairway to the roof with an oversized window at the landing. On the 4th level we added a pilot house opening to the new walkable fiberglass roof deck. The interior includes new hardwood floors, increased natural light, and updated lighting throughout. The kitchen transformation included two-toned shaker cabinetry, white quartz counters, a farmhouse sink, brass accents, and reclaimed floating shelves. We also installed new budget-friendly vinyl windows, a sliding patio door, and vinyl siding at the exterior of the new addition.
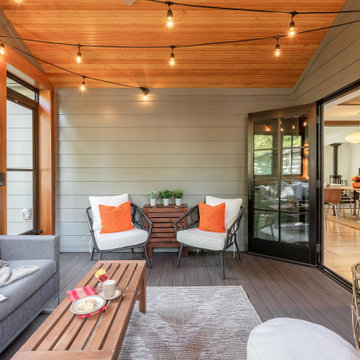
A three season porch was included in the stunning addition to this manufactured home. This home remodel and addition was designed and completed by Meadowlark Design + Build in Ann Arbor, Michigan. Photos by Sean Carter Photography.
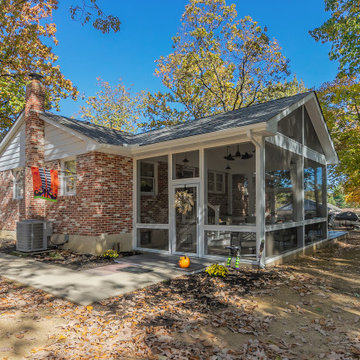
New Screen Room Addition on stamped concrete pad - Thorofare
Imagen de porche cerrado clásico renovado en patio trasero y anexo de casas con suelo de hormigón estampado
Imagen de porche cerrado clásico renovado en patio trasero y anexo de casas con suelo de hormigón estampado
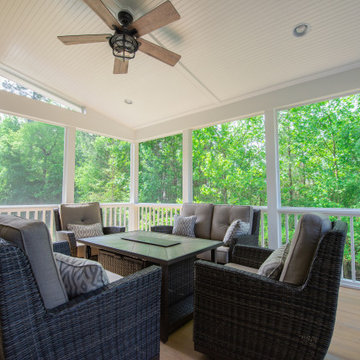
Screen porch with grilling deck.
Imagen de porche cerrado tradicional renovado pequeño en patio trasero y anexo de casas
Imagen de porche cerrado tradicional renovado pequeño en patio trasero y anexo de casas
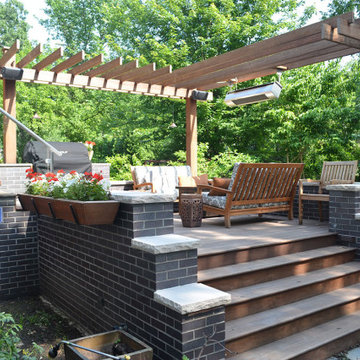
Modelo de terraza tradicional renovada de tamaño medio en patio trasero con brasero y pérgola
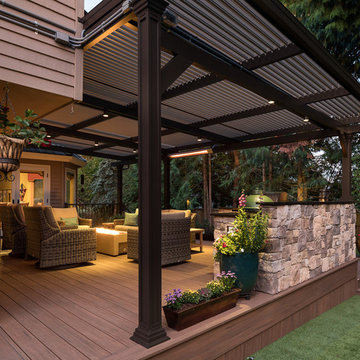
Diseño de terraza tradicional renovada grande en patio trasero con cocina exterior y pérgola

Modelo de terraza clásica renovada grande en patio trasero con cocina exterior y pérgola
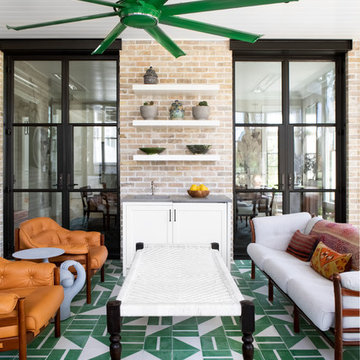
Austin Victorian by Chango & Co.
Architectural Advisement & Interior Design by Chango & Co.
Architecture by William Hablinski
Construction by J Pinnelli Co.
Photography by Sarah Elliott
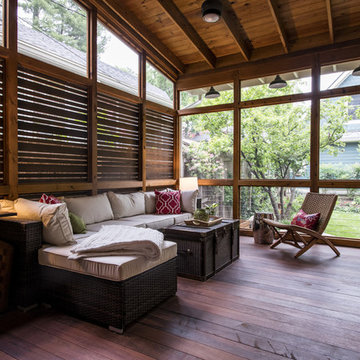
Photo by Andrew Hyslop
Imagen de porche cerrado tradicional renovado pequeño en patio trasero y anexo de casas con entablado
Imagen de porche cerrado tradicional renovado pequeño en patio trasero y anexo de casas con entablado
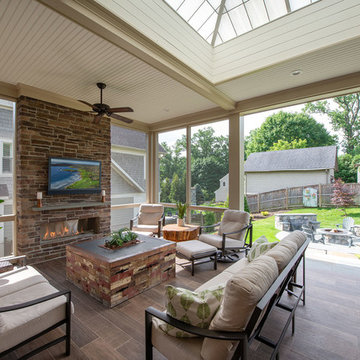
We designed a three season room with removable window/screens and a large sliding screen door. The Walnut matte rectified field tile floors are heated, We included an outdoor TV, ceiling fans and a linear fireplace insert with star Fyre glass. Outside, we created a seating area around a fire pit and fountain water feature, as well as a new patio for grilling.
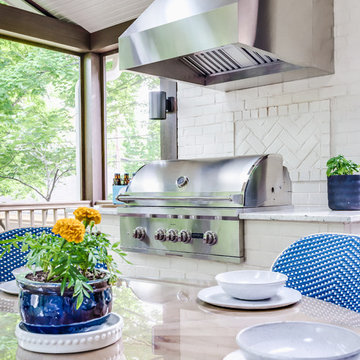
Leslie Brown - Visible Style
Modelo de porche cerrado tradicional renovado grande en patio trasero y anexo de casas
Modelo de porche cerrado tradicional renovado grande en patio trasero y anexo de casas
25.057 ideas para terrazas clásicas renovadas
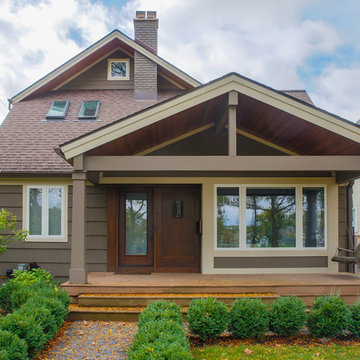
Ejemplo de terraza tradicional renovada de tamaño medio en patio delantero y anexo de casas con entablado
3
