6.194 ideas para terrazas clásicas renovadas con todos los revestimientos
Filtrar por
Presupuesto
Ordenar por:Popular hoy
1 - 20 de 6194 fotos
Artículo 1 de 3
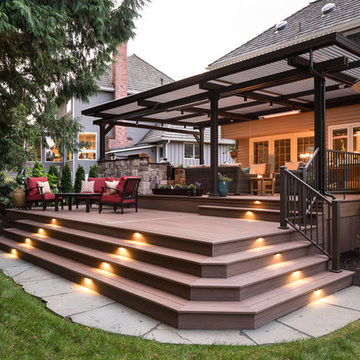
Modelo de terraza tradicional renovada grande en patio trasero con cocina exterior y pérgola

The Fox family wanted to have plenty of entertainment space in their backyard retreat. We also were able to continue using the landscape lighting to help the steps be visible at night and also give a elegant and modern look to the space.

Diseño de porche cerrado tradicional renovado grande en patio trasero y anexo de casas con entablado
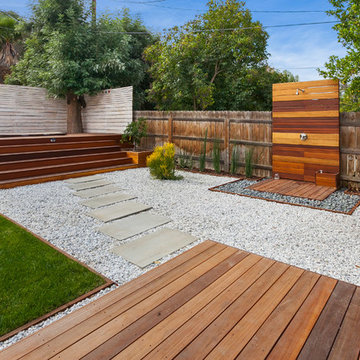
Outdoor shower and Deck
Foto de terraza clásica renovada grande en patio trasero y anexo de casas con ducha exterior
Foto de terraza clásica renovada grande en patio trasero y anexo de casas con ducha exterior

Ema Peter Photography http://www.emapeter.com/
Constructed by Best Builders. http://www.houzz.com/pro/bestbuildersca/ www.bestbuilders.ca
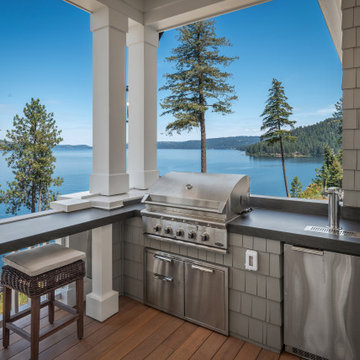
Deck off of the great room with heaters tv's and amazing views. BBQ and dual beer keg with sunset bar.
Modelo de terraza clásica renovada extra grande en anexo de casas con cocina exterior y barandilla de madera
Modelo de terraza clásica renovada extra grande en anexo de casas con cocina exterior y barandilla de madera
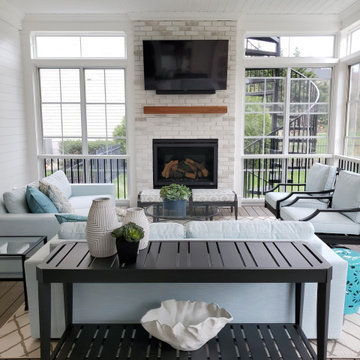
This 3-Season Room addition to my client's house is the perfect extension of their interior. A fresh and bright palette brings the outside in, giving this family of 4 a space they can relax in after a day at the pool, or gather with friends for a cocktail in front of the fireplace.
And no! Your eyes are not deceiving you, we did seaglass fabric on the upholstery for a fun pop of color! The warm gray floors, white walls, and white washed fireplace is a great neutral base to design around, but desperately calls for a little color.
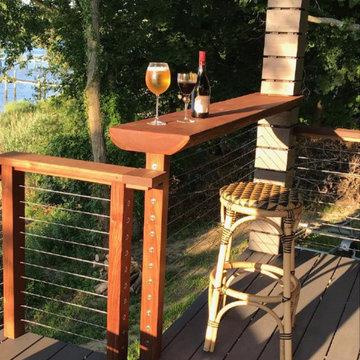
A live edge cypress slab is incorporated into the design as a bar top.
Diseño de terraza tradicional renovada grande en patio trasero y anexo de casas con barandilla de cable
Diseño de terraza tradicional renovada grande en patio trasero y anexo de casas con barandilla de cable

Foto de terraza tradicional renovada en patio trasero y anexo de casas con chimenea y barandilla de metal
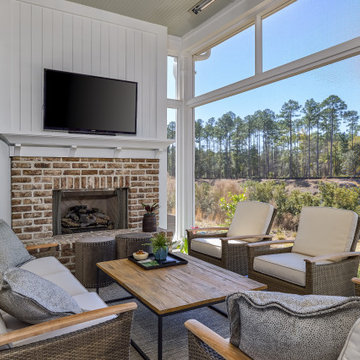
Diseño de terraza tradicional renovada en anexo de casas con chimenea y entablado

Outdoor kitchen complete with grill, refrigerators, sink, and ceiling heaters. Wood soffits add to a warm feel.
Design by: H2D Architecture + Design
www.h2darchitects.com
Built by: Crescent Builds
Photos by: Julie Mannell Photography
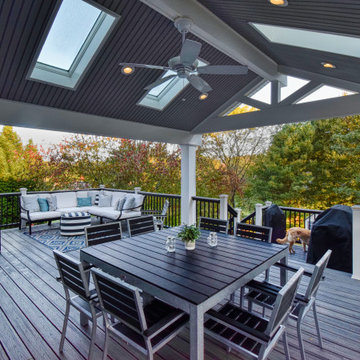
Imagen de terraza tradicional renovada de tamaño medio en patio trasero y anexo de casas

A large outdoor living area addition that was split into 2 distinct areas-lounge or living and dining. This was designed for large gatherings with lots of comfortable seating seating. All materials and surfaces were chosen for lots of use and all types of weather. A custom made fire screen is mounted to the brick fireplace. Designed so the doors slide to the sides to expose the logs for a cozy fire on cool nights.
Photography by Holger Obenaus
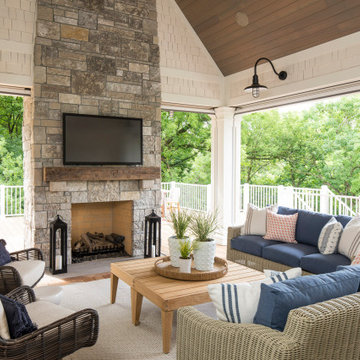
Martha O'Hara Interiors, Interior Design & Photo Styling | Troy Thies, Photography | Swan Architecture, Architect | Great Neighborhood Homes, Builder
Please Note: All “related,” “similar,” and “sponsored” products tagged or listed by Houzz are not actual products pictured. They have not been approved by Martha O’Hara Interiors nor any of the professionals credited. For info about our work: design@oharainteriors.com
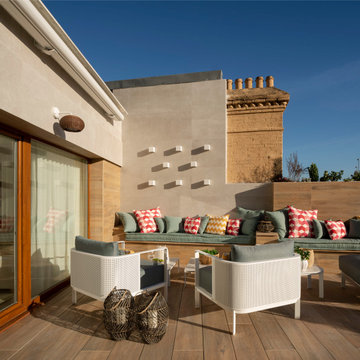
Proyecto de decoración de reforma integral de vivienda: Sube Interiorismo, Bilbao.
Fotografía Erlantz Biderbost
Modelo de terraza clásica renovada grande en azotea con ducha exterior y toldo
Modelo de terraza clásica renovada grande en azotea con ducha exterior y toldo

A spacious front porch welcomes you home and offers a great spot to sit and relax in the evening while waving to neighbors walking by in this quiet, family friendly neighborhood of Cotswold. The porch is covered in bluestone which is a great material for a clean, simplistic look. Pike was able to vault part of the porch to make it feel grand. V-Groove was chosen for the ceiling trim, as it is stylish and durable. It is stained in Benjamin Moore Hidden Valley.
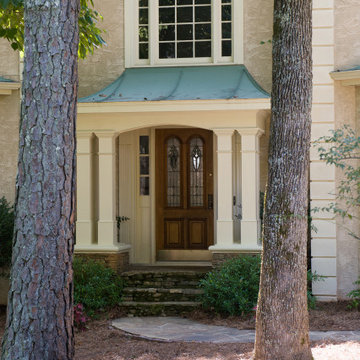
Handsome portico adds dramatic curb appeal to this stucoo home. The roof line mimics design and slope of adjacent bay windows. Stone piers support square columns.
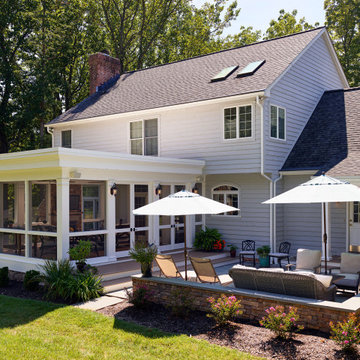
Place architecture:design enlarged the existing home with an inviting over-sized screened-in porch, an adjacent outdoor terrace, and a small covered porch over the door to the mudroom.
These three additions accommodated the needs of the clients’ large family and their friends, and allowed for maximum usage three-quarters of the year. A design aesthetic with traditional trim was incorporated, while keeping the sight lines minimal to achieve maximum views of the outdoors.
©Tom Holdsworth

View of an outdoor cooking space custom designed & fabricated of raw steel & reclaimed wood. The motorized awning door concealing a large outdoor television in the vent hood is shown open. The cabinetry includes a built-in ice chest.

Shades of white play an important role in this transitional cozy chic outdoor space. Beneath the vaulted porch ceiling is a gorgeous white painted brick fireplace with comfortable seating & an intimate dining space that provides the perfect outdoor entertainment setting.
6.194 ideas para terrazas clásicas renovadas con todos los revestimientos
1