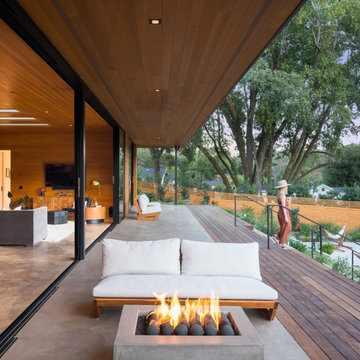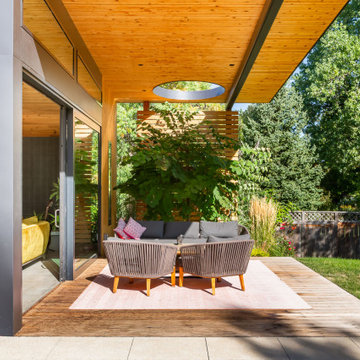604 ideas para terrazas retro con todos los revestimientos
Filtrar por
Presupuesto
Ordenar por:Popular hoy
1 - 20 de 604 fotos

Cantilevered cypress deck floor with floating concrete steps on this pavilion deck. Brandon Pass architect
Sitework Studios
Imagen de terraza vintage grande en patio delantero con losas de hormigón, pérgola y jardín de macetas
Imagen de terraza vintage grande en patio delantero con losas de hormigón, pérgola y jardín de macetas
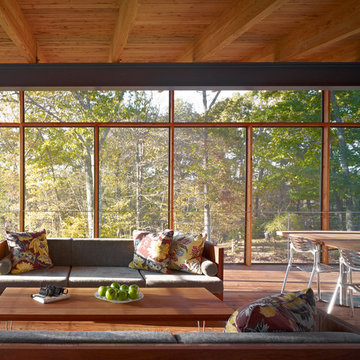
Photo:Peter Murdock
Ejemplo de porche cerrado retro grande en anexo de casas y patio trasero con entablado
Ejemplo de porche cerrado retro grande en anexo de casas y patio trasero con entablado

The steel and willow roofed pergola creates a shady dining "room" and some respite from the sun.
Ejemplo de terraza planta baja retro grande en patio trasero con pérgola y barandilla de metal
Ejemplo de terraza planta baja retro grande en patio trasero con pérgola y barandilla de metal

Covered Porch overlooks Pier Cove Valley - Welcome to Bridge House - Fenneville, Michigan - Lake Michigan, Saugutuck, Michigan, Douglas Michigan - HAUS | Architecture For Modern Lifestyles

Our clients’ goal was to add an exterior living-space to the rear of their mid-century modern home. They wanted a place to sit, relax, grill, and entertain while enjoying the serenity of the landscape. Using natural materials, we created an elongated porch to provide seamless access and flow to-and-from their indoor and outdoor spaces.
The shape of the angled roof, overhanging the seating area, and the tapered double-round steel columns create the essence of a timeless design that is synonymous with the existing mid-century house. The stone-filled rectangular slot, between the house and the covered porch, allows light to enter the existing interior and gives accessibility to the porch.
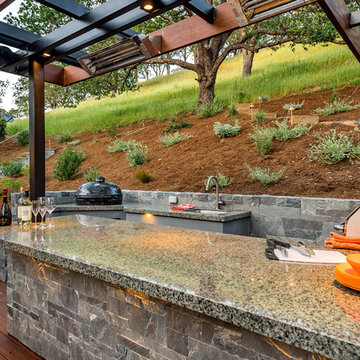
Ammirato Construction
Pacific Ashlar Metamorphic Slate goes perfectly with the bark in the area behind the bbq.
Modelo de terraza vintage grande en patio trasero con cocina exterior y pérgola
Modelo de terraza vintage grande en patio trasero con cocina exterior y pérgola
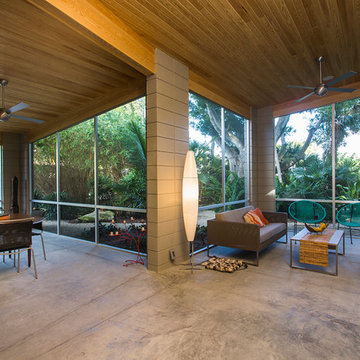
SRQ Magazine's Home of the Year 2015 Platinum Award for Best Bathroom, Best Kitchen, and Best Overall Renovation
Photo: Raif Fluker
Foto de porche cerrado retro en patio trasero y anexo de casas con losas de hormigón
Foto de porche cerrado retro en patio trasero y anexo de casas con losas de hormigón
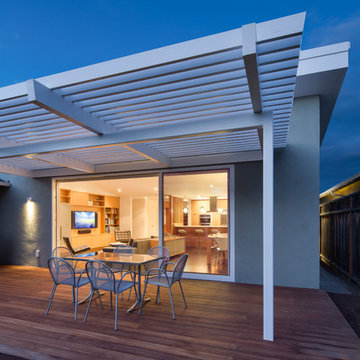
The bottom steel frame of the pergola removes the need for a center post - taking away any visual obstruction and maximizing the patio space.
Photographer: Tyler Chartier
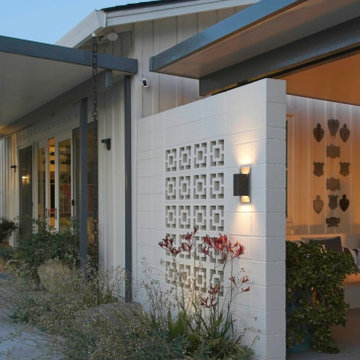
Diseño de terraza vintage grande en patio trasero con brasero, losas de hormigón y pérgola
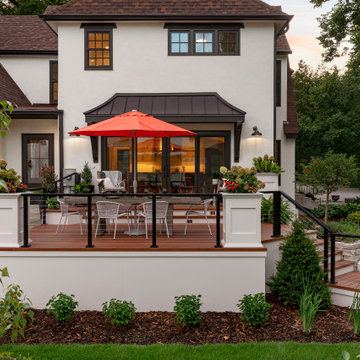
Diseño de terraza planta baja vintage de tamaño medio en patio lateral y anexo de casas con barandilla de cable

Pool view of whole house exterior remodel
Imagen de terraza planta baja retro grande con barandilla de metal y iluminación
Imagen de terraza planta baja retro grande con barandilla de metal y iluminación

The Holloway blends the recent revival of mid-century aesthetics with the timelessness of a country farmhouse. Each façade features playfully arranged windows tucked under steeply pitched gables. Natural wood lapped siding emphasizes this homes more modern elements, while classic white board & batten covers the core of this house. A rustic stone water table wraps around the base and contours down into the rear view-out terrace.
Inside, a wide hallway connects the foyer to the den and living spaces through smooth case-less openings. Featuring a grey stone fireplace, tall windows, and vaulted wood ceiling, the living room bridges between the kitchen and den. The kitchen picks up some mid-century through the use of flat-faced upper and lower cabinets with chrome pulls. Richly toned wood chairs and table cap off the dining room, which is surrounded by windows on three sides. The grand staircase, to the left, is viewable from the outside through a set of giant casement windows on the upper landing. A spacious master suite is situated off of this upper landing. Featuring separate closets, a tiled bath with tub and shower, this suite has a perfect view out to the rear yard through the bedroom's rear windows. All the way upstairs, and to the right of the staircase, is four separate bedrooms. Downstairs, under the master suite, is a gymnasium. This gymnasium is connected to the outdoors through an overhead door and is perfect for athletic activities or storing a boat during cold months. The lower level also features a living room with a view out windows and a private guest suite.
Architect: Visbeen Architects
Photographer: Ashley Avila Photography
Builder: AVB Inc.
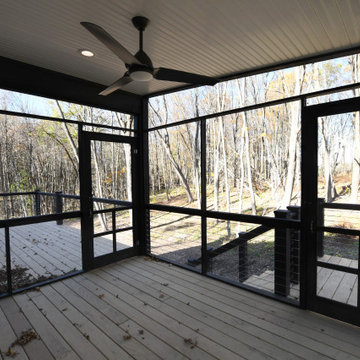
Generously sized deck and screen porch outside the great room of Ranch 31, a fantastic example of mid-century modern country. Located in the Catskill Mountains, this vacation home showcases danish modern interiors with sleek modern fixtures, blonde wood and white walls.
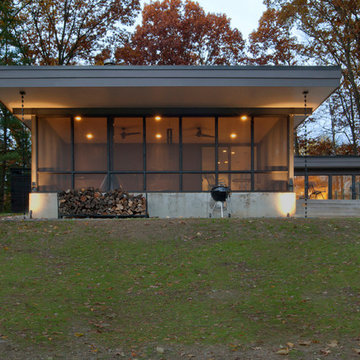
Midcentury Modern Remodel includes new screened porch featuring steel fireplace, rain chains, and adjacency to modern terrace - Architecture: HAUS | Architecture For Modern Lifestyles, Interior Architecture: HAUS with Design Studio Vriesman, General Contractor: Wrightworks, Landscape Architecture: A2 Design, Photography: HAUS | Architecture For Modern Lifestyles
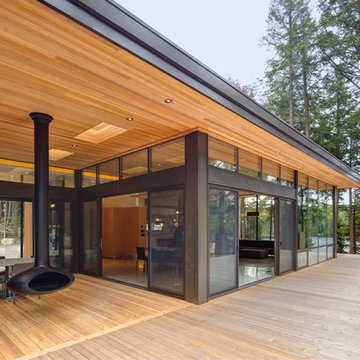
Arnaud Marthouret
Ejemplo de terraza retro de tamaño medio en patio trasero y anexo de casas con brasero y entablado
Ejemplo de terraza retro de tamaño medio en patio trasero y anexo de casas con brasero y entablado
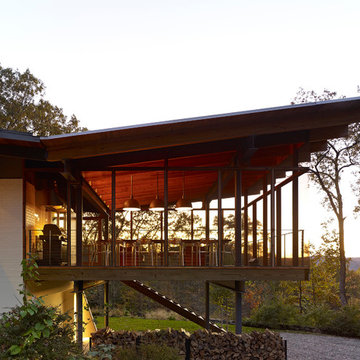
Photo:Peter Murdock
Foto de terraza retro grande en anexo de casas y patio trasero
Foto de terraza retro grande en anexo de casas y patio trasero
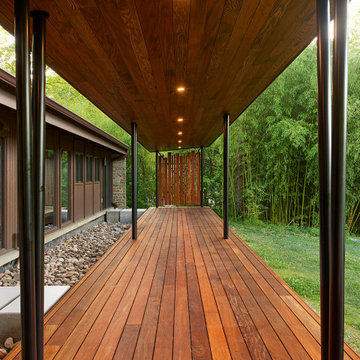
Our clients’ goal was to add an exterior living-space to the rear of their mid-century modern home. They wanted a place to sit, relax, grill, and entertain while enjoying the serenity of the landscape. Using natural materials, we created an elongated porch to provide seamless access and flow to-and-from their indoor and outdoor spaces.
The shape of the angled roof, overhanging the seating area, and the tapered double-round steel columns create the essence of a timeless design that is synonymous with the existing mid-century house. The stone-filled rectangular slot, between the house and the covered porch, allows light to enter the existing interior and gives accessibility to the porch.
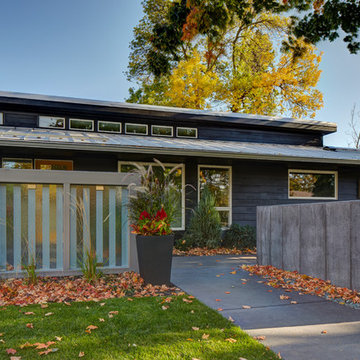
MA Peterson
www.mapeterson.com
Ejemplo de terraza vintage de tamaño medio en patio delantero y anexo de casas con losas de hormigón
Ejemplo de terraza vintage de tamaño medio en patio delantero y anexo de casas con losas de hormigón
604 ideas para terrazas retro con todos los revestimientos
1
