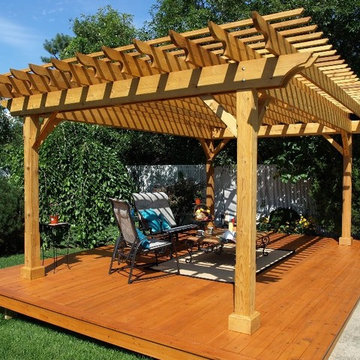4.367 ideas para terrazas de estilo americano con todos los revestimientos
Filtrar por
Presupuesto
Ordenar por:Popular hoy
1 - 20 de 4367 fotos
Artículo 1 de 3
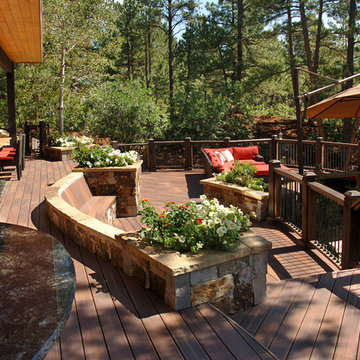
This wooded deck retreat features composite decking material by Fiberon, shown here in the Horizon line in 'Ipe'. The Ipe color reflects the beauty of natural and exotic hardwoods, complete with subtle streaking and varied wood grain patterns. Fiberon hidden fasteners were also used to create a polished, seamless deck surface.
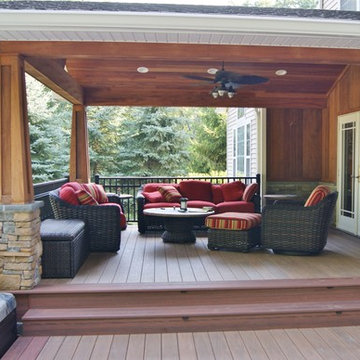
Outdoor great room in Sparta, NJ with an awesome tiger wood covered structure. Stone based ipe columns. Two-tiered deck that step down to a custom designed paver patio with built in fire feature and a 20ft. retaining wall. Stunning stacked stone planter extends the rustic look of this beautiful outdoor living space.
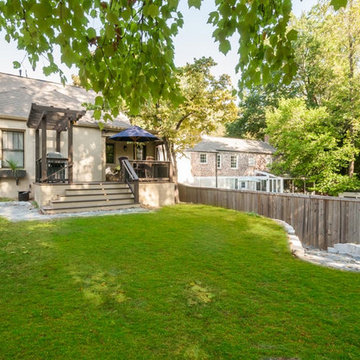
Our clients needed a comfortable place to sit in the evenings that was shaded in summer and covered in winter. This porch and deck design has all of those elements and more. The louvered shutters give privacy and adds charm to comfy outdoor room for the whole family.
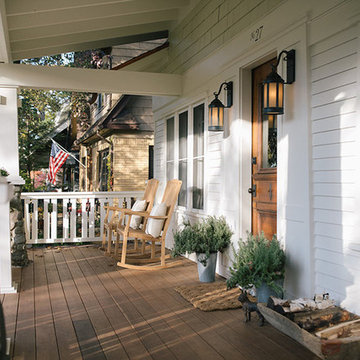
In addition to the covered porch itself, exquisite design details made this renovation all that more impressive—from the new copper and asphalt roof to the Hardiplank, clapboard, and cedar shake shingles, rustic outdoor lighting and the beautiful, panel-style front door.
Alicia Gbur Photography
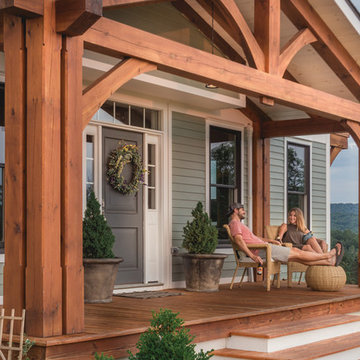
Craftsman style king post entry porch truss
Foto de terraza de estilo americano de tamaño medio en patio delantero y anexo de casas con adoquines de piedra natural
Foto de terraza de estilo americano de tamaño medio en patio delantero y anexo de casas con adoquines de piedra natural
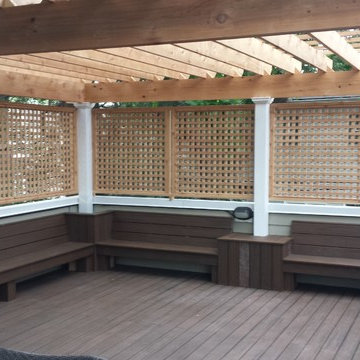
A house and garage in Chicago's Lincoln Square neighborhood are joined by a sunlight filled structure incorporating a mudroom, sunroom, potting shed and hallway. When construction was underway, the project grew to include a custom roof top deck with pergola and screening. A custom addition to a new home.
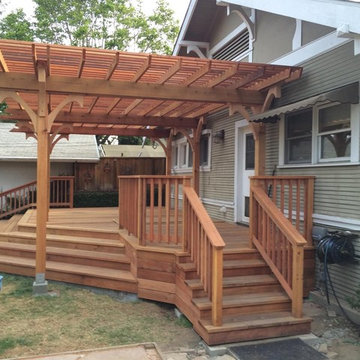
Modelo de terraza de estilo americano de tamaño medio en patio trasero con pérgola
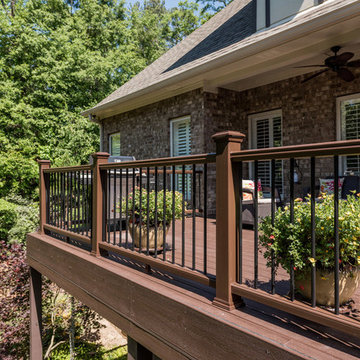
Foto de terraza de estilo americano extra grande en azotea y anexo de casas con jardín de macetas
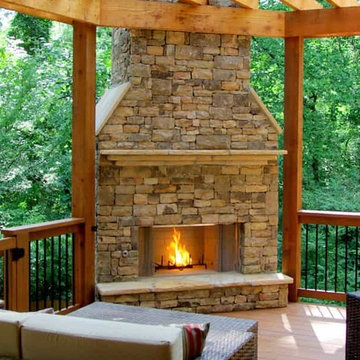
Diseño de terraza de estilo americano grande en patio trasero con brasero y pérgola
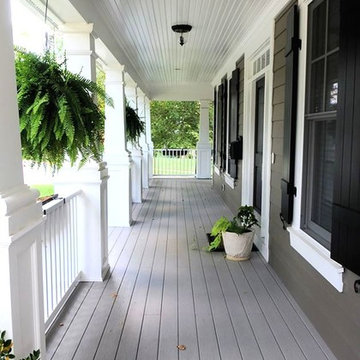
Diseño de terraza de estilo americano grande en patio delantero y anexo de casas con entablado
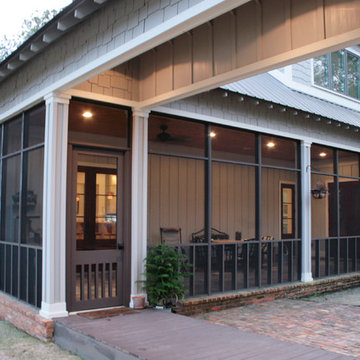
The one-acre lot had to have approximately 45 to 50 mature pine trees removed for the house and garage construction. The owners decided to mill the trees on the lot with the help of a local contractor who operates a portable saw mill that was brought to the site. 90% of the house interior trim as well as the the front and rear porch ceilings are from the mature pine trees cut down on the lot.
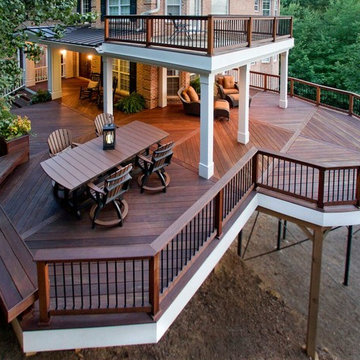
Beautiful double deck and porch with white columns and brazilian hardwood in Marietta, Georgia. Overlooks wooded area in a valley.
At Atlanta Porch & Patio we are dedicated to building beautiful custom porches, decks, and outdoor living spaces throughout the metro Atlanta area. Our mission is to turn our clients’ ideas, dreams, and visions into personalized, tangible outcomes. Clients of Atlanta Porch & Patio rest easy knowing each step of their project is performed to the highest standards of honesty, integrity, and dependability. Our team of builders and craftsmen are licensed, insured, and always up to date on trends, products, designs, and building codes. We are constantly educating ourselves in order to provide our clients the best services at the best prices.
We deliver the ultimate professional experience with every step of our projects. After setting up a consultation through our website or by calling the office, we will meet with you in your home to discuss all of your ideas and concerns. After our initial meeting and site consultation, we will compile a detailed design plan and quote complete with renderings and a full listing of the materials to be used. Upon your approval, we will then draw up the necessary paperwork and decide on a project start date. From demo to cleanup, we strive to deliver your ultimate relaxation destination on time and on budget.
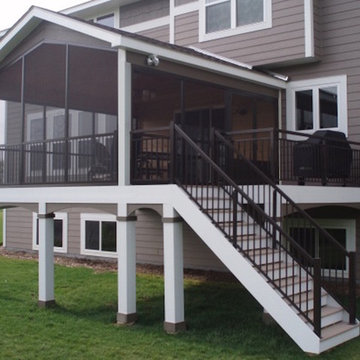
Screen Porch, Open Gable End, MVAS Aluminum Railing, Maintenance Free, Wrapped Posts, Arched Beams
Location: Plymouth
Diseño de porche cerrado de estilo americano grande en patio trasero y anexo de casas con entablado
Diseño de porche cerrado de estilo americano grande en patio trasero y anexo de casas con entablado
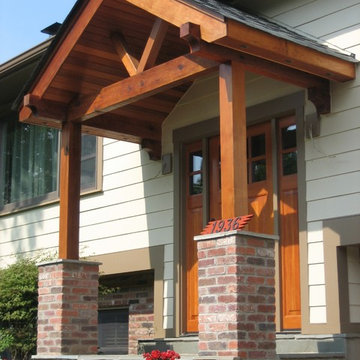
Imagen de terraza de estilo americano de tamaño medio en patio delantero con suelo de baldosas y pérgola
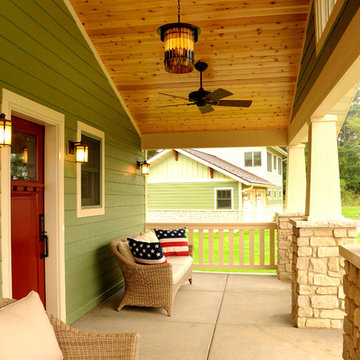
Photo by Hal Kearney.
Foto de terraza de estilo americano de tamaño medio en patio delantero y anexo de casas con adoquines de hormigón
Foto de terraza de estilo americano de tamaño medio en patio delantero y anexo de casas con adoquines de hormigón
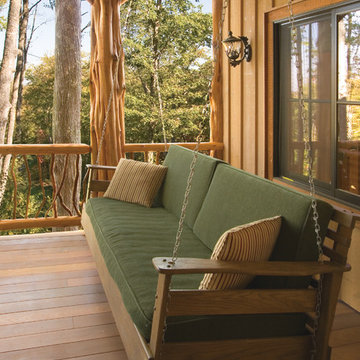
A custom designed timber frame home, with craftsman exterior elements, and interior elements that include barn-style open beams, hardwood floors, and an open living plan. The Meadow Lodge by MossCreek is a beautiful expression of rustic American style for a discriminating client.
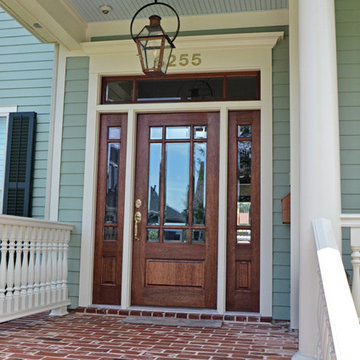
House was built by B R Laws. Jefferson Door supplied Int/ext doors, windows, shutters, cabinetry, crown, columns, stair parts and door hardware.
Imagen de terraza de estilo americano de tamaño medio en patio delantero y anexo de casas con adoquines de ladrillo y iluminación
Imagen de terraza de estilo americano de tamaño medio en patio delantero y anexo de casas con adoquines de ladrillo y iluminación
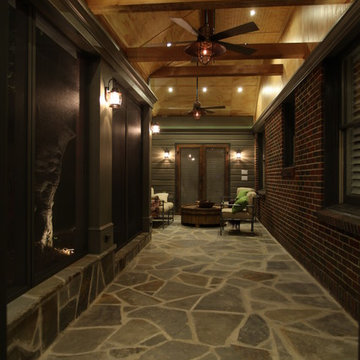
Diseño de porche cerrado de estilo americano en anexo de casas con adoquines de piedra natural
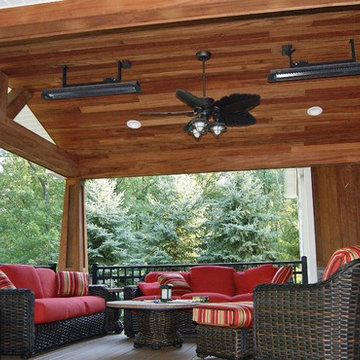
Outdoor great room in Sparta, NJ with an awesome tiger wood covered structure. Stone based ipe columns. Two-tiered deck that step down to a custom designed paver patio with built in fire feature and a 20ft. retaining wall. Stunning stacked stone planter extends the rustic look of this beautiful outdoor living space.
4.367 ideas para terrazas de estilo americano con todos los revestimientos
1
