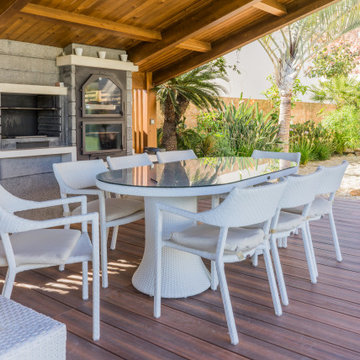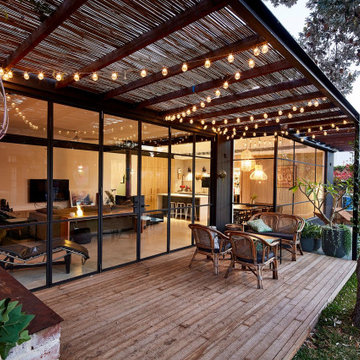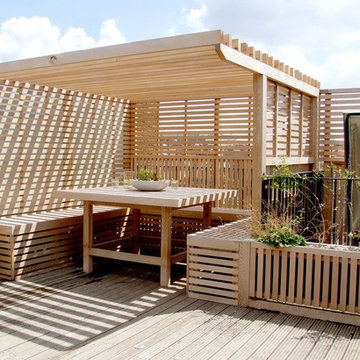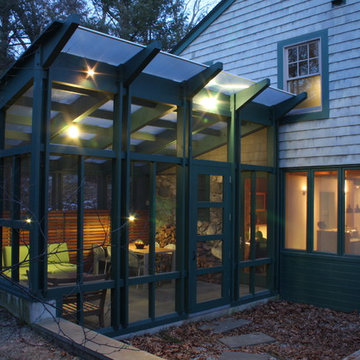62.549 ideas para terrazas con todos los revestimientos
Ordenar por:Popular hoy
1 - 20 de 62.549 fotos

Modelo de terraza actual de tamaño medio en azotea con pérgola, barandilla de metal y iluminación

Ejemplo de terraza rural grande en patio delantero y anexo de casas con adoquines de piedra natural

On the site of an old family summer cottage, nestled on a lake in upstate New York, rests this newly constructed year round residence. The house is designed for two, yet provides plenty of space for adult children and grandchildren to come and visit. The serenity of the lake is captured with an open floor plan, anchored by fireplaces to cozy up to. The public side of the house presents a subdued presence with a courtyard enclosed by three wings of the house.
Photo Credit: David Lamb

Our clients came to us looking for a complete renovation of the rear facade of their Atlanta home and attached deck. Their wish list included a contemporary, functional design that would create spaces for various uses, both for small family gatherings and entertaining larger parties. The result is a stunning, custom outdoor living area with a wealth of options for relaxing and socializing. The upper deck is the central dining and entertaining area and includes a custom cantilevered aluminum pergola, a covered grill and prep area, and gorgeous concrete fire table and floating wooden bench. As you step down to the lower deck you are welcomed by the peaceful sound of cascading water from the custom concrete water feature creating a Zen atmosphere for the entire deck. This feature is a gorgeous focal point from inside the house as well. To define the different outdoor rooms and also provide passive seating opportunities, the steps have built-in recessed lighting so that the space is well-defined in the evening as well as the daytime. The landscaping is modern and low-maintenance and is composed of tight, linear plantings that feature complimentary hues of green and provides privacy from neighboring properties.

L'espace pergola offre un peu d'ombrage aux banquettes sur mesure
Imagen de terraza minimalista grande en azotea con jardín de macetas y pérgola
Imagen de terraza minimalista grande en azotea con jardín de macetas y pérgola

Imagen de terraza clásica de tamaño medio en patio trasero con cocina exterior y pérgola

Builder: John Kraemer & Sons | Architect: Swan Architecture | Interiors: Katie Redpath Constable | Landscaping: Bechler Landscapes | Photography: Landmark Photography
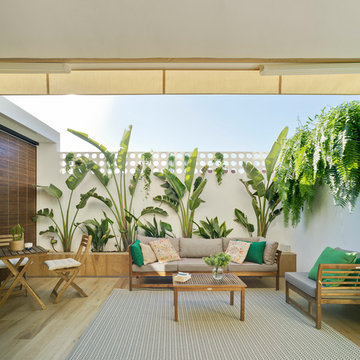
Imagen de terraza clásica de tamaño medio en patio trasero con jardín vertical y toldo

Imagen de terraza de estilo americano de tamaño medio en patio delantero y anexo de casas con losas de hormigón
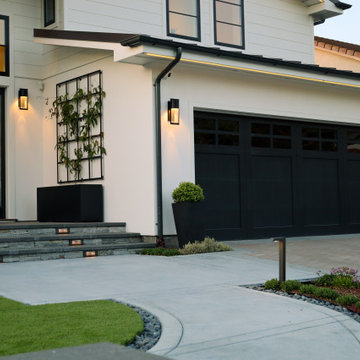
Contemporary front entrance with stone cap veneer, synthetic lawn, concrete steppers and Mexican pebbles.
Ejemplo de terraza actual en patio delantero y anexo de casas con adoquines de hormigón
Ejemplo de terraza actual en patio delantero y anexo de casas con adoquines de hormigón

When designing an outdoor space, we always ensure that we carry the indoor style outside so that one space flows into another. We chose swivel wicker chairs so that family and friends can converse or turn toward the lake to enjoy the view and the activity.

Photo by Ryan Davis of CG&S
Modelo de porche cerrado contemporáneo de tamaño medio en patio trasero y anexo de casas con barandilla de metal
Modelo de porche cerrado contemporáneo de tamaño medio en patio trasero y anexo de casas con barandilla de metal

The outdoor dining, sundeck and living room were added to the home, creating fantastic 3 season indoor-outdoor living spaces. The dining room and living room areas are roofed and screened with the sun deck left open.

Ejemplo de terraza contemporánea grande en patio trasero y anexo de casas con barandilla de metal

Our clients wanted the ultimate modern farmhouse custom dream home. They found property in the Santa Rosa Valley with an existing house on 3 ½ acres. They could envision a new home with a pool, a barn, and a place to raise horses. JRP and the clients went all in, sparing no expense. Thus, the old house was demolished and the couple’s dream home began to come to fruition.
The result is a simple, contemporary layout with ample light thanks to the open floor plan. When it comes to a modern farmhouse aesthetic, it’s all about neutral hues, wood accents, and furniture with clean lines. Every room is thoughtfully crafted with its own personality. Yet still reflects a bit of that farmhouse charm.
Their considerable-sized kitchen is a union of rustic warmth and industrial simplicity. The all-white shaker cabinetry and subway backsplash light up the room. All white everything complimented by warm wood flooring and matte black fixtures. The stunning custom Raw Urth reclaimed steel hood is also a star focal point in this gorgeous space. Not to mention the wet bar area with its unique open shelves above not one, but two integrated wine chillers. It’s also thoughtfully positioned next to the large pantry with a farmhouse style staple: a sliding barn door.
The master bathroom is relaxation at its finest. Monochromatic colors and a pop of pattern on the floor lend a fashionable look to this private retreat. Matte black finishes stand out against a stark white backsplash, complement charcoal veins in the marble looking countertop, and is cohesive with the entire look. The matte black shower units really add a dramatic finish to this luxurious large walk-in shower.
Photographer: Andrew - OpenHouse VC
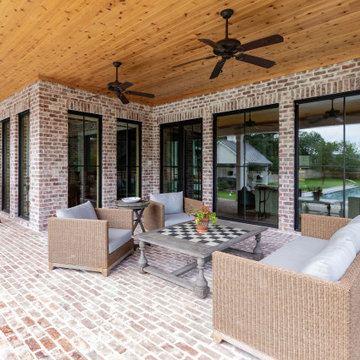
Modelo de terraza campestre grande en patio trasero y anexo de casas con adoquines de ladrillo
62.549 ideas para terrazas con todos los revestimientos
1
