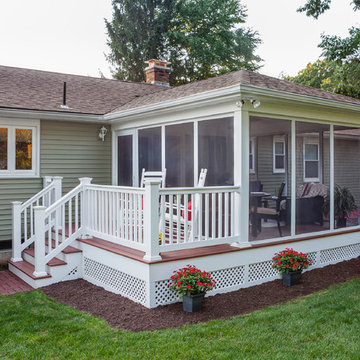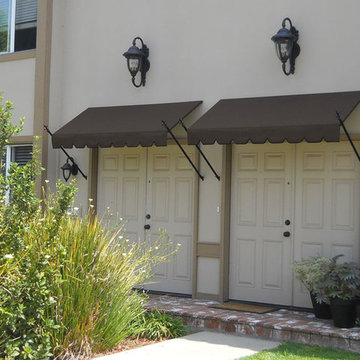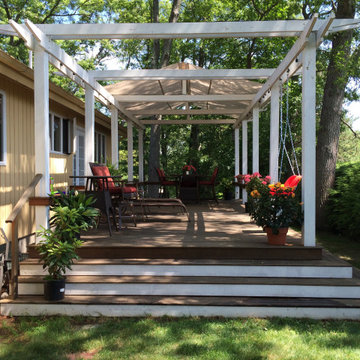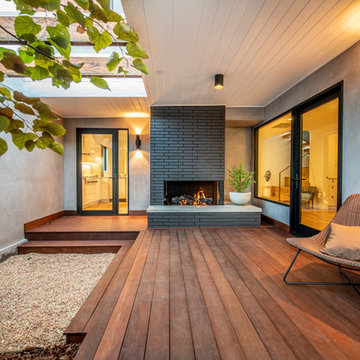10.390 ideas para terrazas con todos los revestimientos
Filtrar por
Presupuesto
Ordenar por:Popular hoy
1 - 20 de 10.390 fotos
Artículo 1 de 3

Screen porch interior
Diseño de porche cerrado moderno de tamaño medio en patio trasero y anexo de casas con entablado
Diseño de porche cerrado moderno de tamaño medio en patio trasero y anexo de casas con entablado
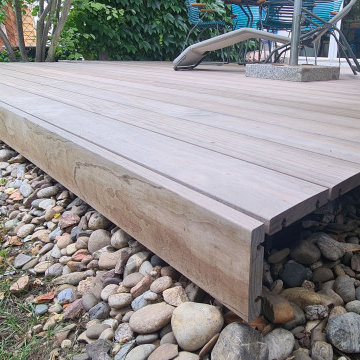
Imagen de terraza planta baja actual de tamaño medio en patio trasero con toldo

Diseño de terraza planta baja clásica pequeña en patio trasero con brasero, pérgola y barandilla de metal

Enhancing a home’s exterior curb appeal doesn’t need to be a daunting task. With some simple design refinements and creative use of materials we transformed this tired 1950’s style colonial with second floor overhang into a classic east coast inspired gem. Design enhancements include the following:
• Replaced damaged vinyl siding with new LP SmartSide, lap siding and trim
• Added additional layers of trim board to give windows and trim additional dimension
• Applied a multi-layered banding treatment to the base of the second-floor overhang to create better balance and separation between the two levels of the house
• Extended the lower-level window boxes for visual interest and mass
• Refined the entry porch by replacing the round columns with square appropriately scaled columns and trim detailing, removed the arched ceiling and increased the ceiling height to create a more expansive feel
• Painted the exterior brick façade in the same exterior white to connect architectural components. A soft blue-green was used to accent the front entry and shutters
• Carriage style doors replaced bland windowless aluminum doors
• Larger scale lantern style lighting was used throughout the exterior

Ejemplo de terraza columna de estilo de casa de campo pequeña en patio delantero y anexo de casas con columnas y adoquines de piedra natural

Custom outdoor Screen Porch with Scandinavian accents, teak dining table, woven dining chairs, and custom outdoor living furniture
Ejemplo de terraza rural de tamaño medio en patio trasero y anexo de casas con suelo de baldosas y iluminación
Ejemplo de terraza rural de tamaño medio en patio trasero y anexo de casas con suelo de baldosas y iluminación
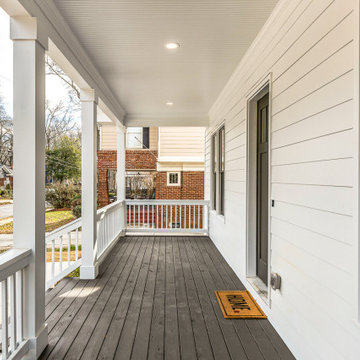
Diseño de terraza clásica renovada de tamaño medio en patio delantero y anexo de casas con entablado
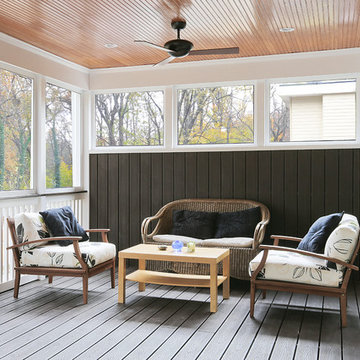
Screened in porch
Foto de porche cerrado vintage grande en patio trasero y anexo de casas con entablado
Foto de porche cerrado vintage grande en patio trasero y anexo de casas con entablado

Reportaje fotográfico realizado a un apartamento vacacional en Calahonda (Málaga). Tras posterior reforma y decoración sencilla y elegante. Este espacio disfruta de una excelente luminosidad, y era esencial captarlo en las fotografías.
Lolo Mestanza
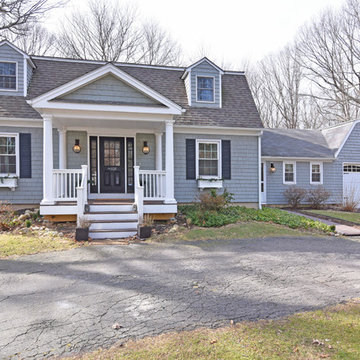
12'x8' portico was built to draw out the house's charm
Imagen de terraza clásica renovada grande en patio delantero y anexo de casas con entablado
Imagen de terraza clásica renovada grande en patio delantero y anexo de casas con entablado
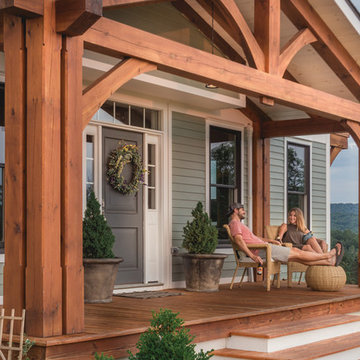
Craftsman style king post entry porch truss
Foto de terraza de estilo americano de tamaño medio en patio delantero y anexo de casas con adoquines de piedra natural
Foto de terraza de estilo americano de tamaño medio en patio delantero y anexo de casas con adoquines de piedra natural
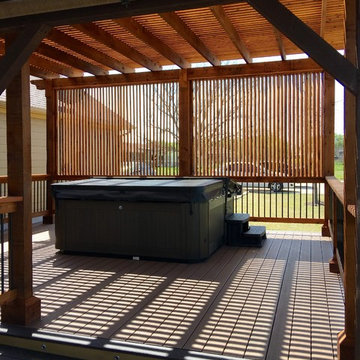
Diamond Decks can make your backyard dream a reality! It was an absolute pleasure working with our client to bring their ideas to life.
Our goal was to design and develop a custom deck, pergola, and privacy wall that would offer the customer more privacy and shade while enjoying their hot tub.
Our customer is now enjoying their backyard as well as their privacy!
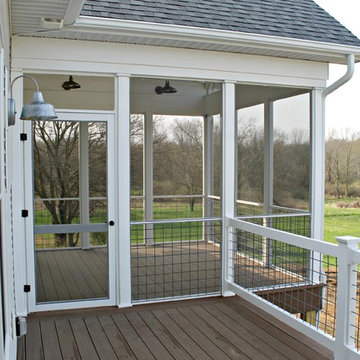
Foto de porche cerrado campestre de tamaño medio en patio trasero y anexo de casas con entablado

Perfectly settled in the shade of three majestic oak trees, this timeless homestead evokes a deep sense of belonging to the land. The Wilson Architects farmhouse design riffs on the agrarian history of the region while employing contemporary green technologies and methods. Honoring centuries-old artisan traditions and the rich local talent carrying those traditions today, the home is adorned with intricate handmade details including custom site-harvested millwork, forged iron hardware, and inventive stone masonry. Welcome family and guests comfortably in the detached garage apartment. Enjoy long range views of these ancient mountains with ample space, inside and out.
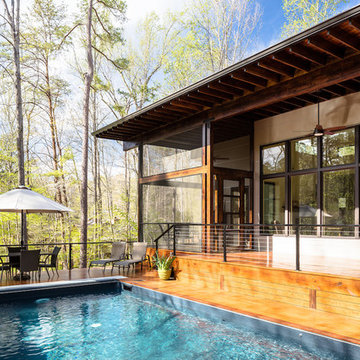
© Keith Isaacs Photo
Foto de porche cerrado minimalista pequeño en patio trasero y anexo de casas
Foto de porche cerrado minimalista pequeño en patio trasero y anexo de casas
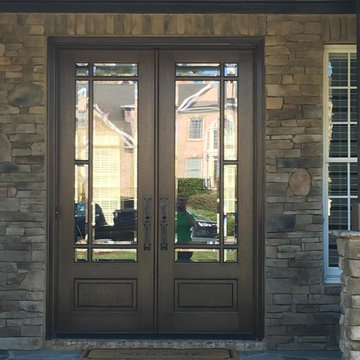
Ejemplo de terraza tradicional de tamaño medio en patio delantero y anexo de casas con adoquines de piedra natural
10.390 ideas para terrazas con todos los revestimientos
1
