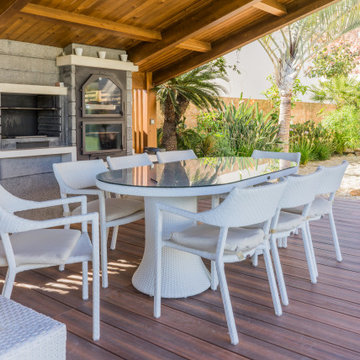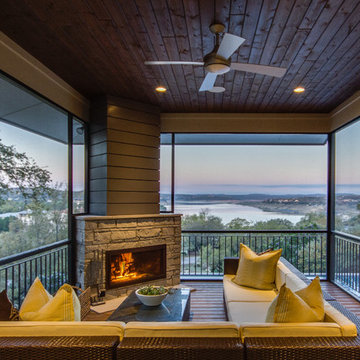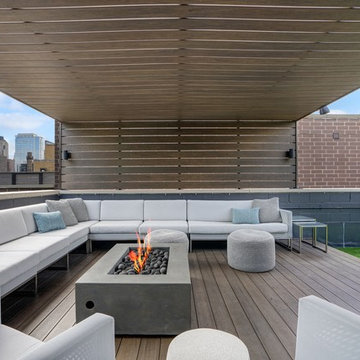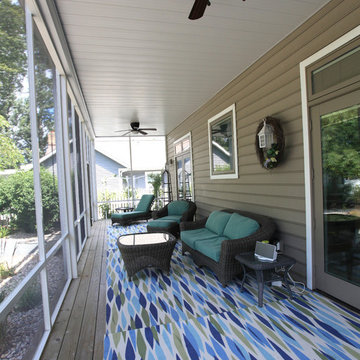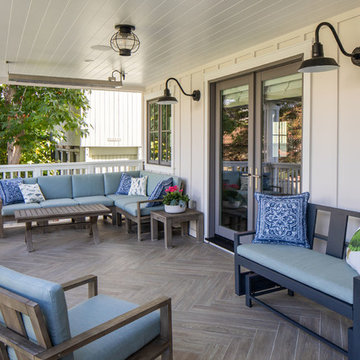4.174 ideas para terrazas grises con todos los revestimientos
Filtrar por
Presupuesto
Ordenar por:Popular hoy
1 - 20 de 4174 fotos
Artículo 1 de 3

Modelo de terraza actual de tamaño medio en azotea con pérgola, barandilla de metal y iluminación
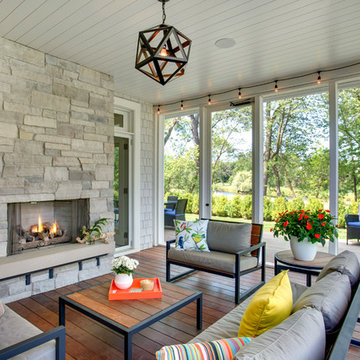
Imagen de porche cerrado clásico renovado en patio trasero y anexo de casas con entablado

Photos by Spacecrafting
Ejemplo de terraza clásica renovada en patio trasero y anexo de casas con entablado y iluminación
Ejemplo de terraza clásica renovada en patio trasero y anexo de casas con entablado y iluminación

Ejemplo de terraza campestre en anexo de casas con adoquines de piedra natural y iluminación

Multi-tiered outdoor deck with hot tub feature give the owners numerous options for utilizing their backyard space.
Ejemplo de terraza tradicional grande en patio trasero con jardín de macetas, pérgola y barandilla de varios materiales
Ejemplo de terraza tradicional grande en patio trasero con jardín de macetas, pérgola y barandilla de varios materiales
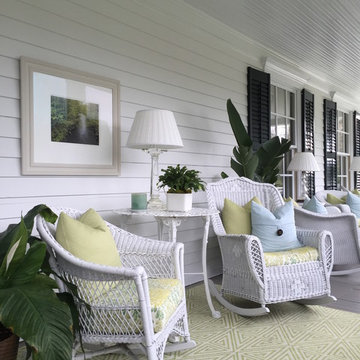
A beautiful covered porch - the perfect place to watch the day go by or entertain. In contrast to the dark heavy interior, we chose light colors and materials to enhance the feeling of egress

This view of this Chicago rooftop deck from the guest bedroom. The cedar pergola is lit up at night underneath. On top of the pergola is live roof material which provide shade and beauty from above. The walls are sleek and contemporary using two three materials. Cedar, steel, and frosted acrylic panels. The modern rooftop is on a garage in wicker park. The decking on the rooftop is composite and built over a frame. Roof has irrigation system to water all plants.
Bradley Foto, Chris Bradley

Another view of the deck roof. A bit of an engineering challenge but it pays off.
Imagen de terraza campestre grande en patio trasero y anexo de casas con chimenea y barandilla de madera
Imagen de terraza campestre grande en patio trasero y anexo de casas con chimenea y barandilla de madera

Place architecture:design enlarged the existing home with an inviting over-sized screened-in porch, an adjacent outdoor terrace, and a small covered porch over the door to the mudroom.
These three additions accommodated the needs of the clients’ large family and their friends, and allowed for maximum usage three-quarters of the year. A design aesthetic with traditional trim was incorporated, while keeping the sight lines minimal to achieve maximum views of the outdoors.
©Tom Holdsworth

The upper level of this gorgeous Trex deck is the central entertaining and dining space and includes a beautiful concrete fire table and a custom cedar bench that floats over the deck. The dining space is defined by the stunning, cantilevered, aluminum pergola above and cable railing along the edge of the deck. Adjacent to the pergola is a covered grill and prep space. Light brown custom cedar screen walls provide privacy along the landscaped terrace and compliment the warm hues of the decking. Clean, modern light fixtures are also present in the deck steps, along the deck perimeter, and throughout the landscape making the space well-defined in the evening as well as the daytime.

Diseño de terraza tradicional renovada en patio trasero y anexo de casas con adoquines de piedra natural
4.174 ideas para terrazas grises con todos los revestimientos
1
