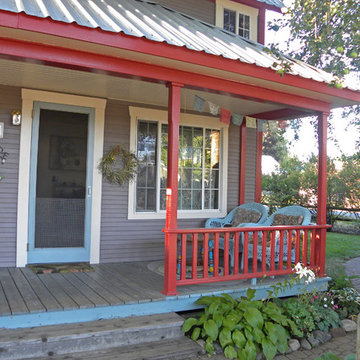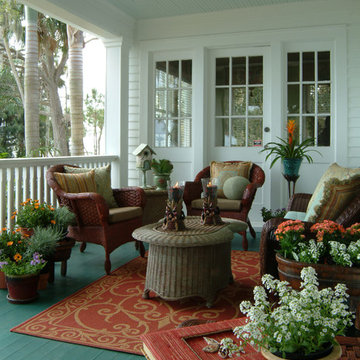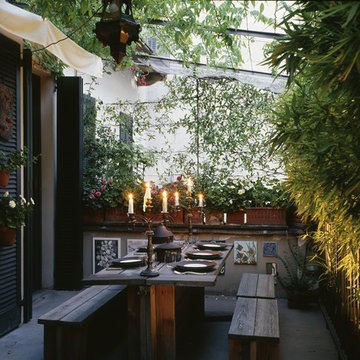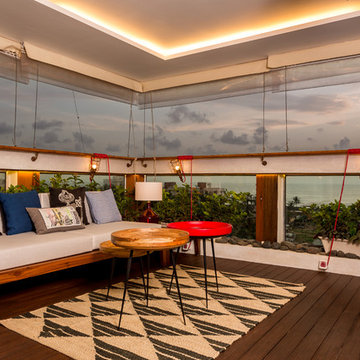1.029 ideas para terrazas eclécticas con todos los revestimientos
Filtrar por
Presupuesto
Ordenar por:Popular hoy
1 - 20 de 1029 fotos
Artículo 1 de 3
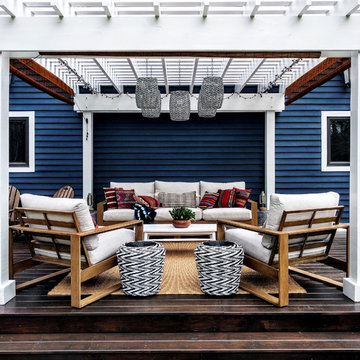
Photo by insiemehouse.com
Diseño de terraza bohemia extra grande en patio trasero con pérgola
Diseño de terraza bohemia extra grande en patio trasero con pérgola
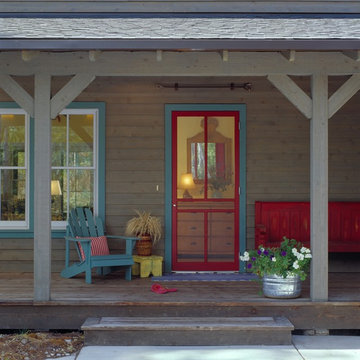
An inviting porch begs for evenings of casual conversation, one can almost hear the chirp of crickets, and feel the gentle breeze of Summer. This porch says stay a while and come back soon.
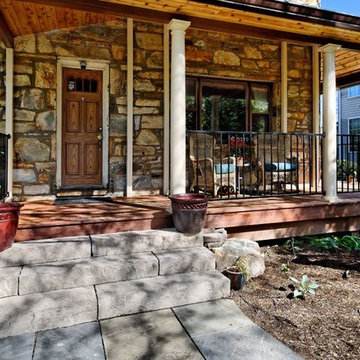
Ejemplo de terraza ecléctica de tamaño medio en patio delantero y anexo de casas con adoquines de piedra natural
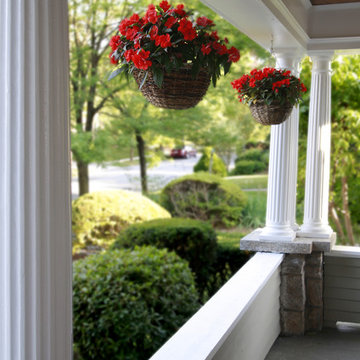
Imagen de terraza ecléctica de tamaño medio en patio delantero y anexo de casas con jardín de macetas
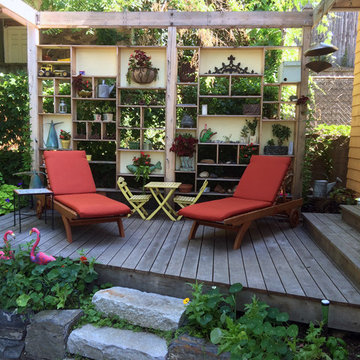
This deck creates an easy flow from the kitchen, outdoors to the deck then the patio, then the garden. Without a railing, it feels like a "raft" floating above the patio and lush greenery of this terraced yard. Made from locally sourced black locust wood and cedar, with steps of granite curb stones salvaged from a New Hampshire highway. The shelves were designed to create open screening from a neighbors yard and driveway and house a changing collection of small plants, artifacts, and stones.
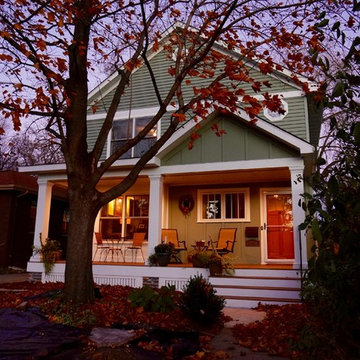
This family of five wanted to enjoy their great neighborhood on a new front porch gathering space. While the main home has a somewhat contemporary look, architect Lee Meyer specified Craftsman Era details for the final trim and siding components, marrying two styles into an elegant fusion. The result is a porch that both serves the family's needs and recalls a great era of American Architecture. Photos by Greg Schmidt.
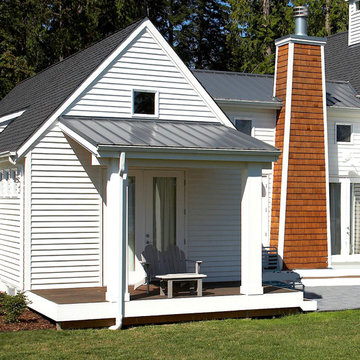
Waterside porch off bedroom. Photography by Ian Gleadle.
Ejemplo de terraza columna ecléctica de tamaño medio en patio trasero y anexo de casas con entablado y columnas
Ejemplo de terraza columna ecléctica de tamaño medio en patio trasero y anexo de casas con entablado y columnas
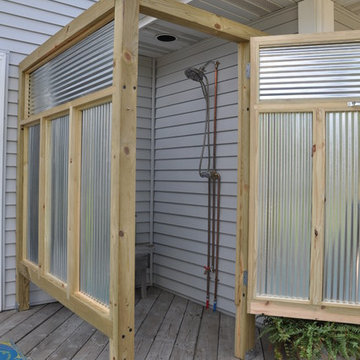
Modelo de terraza bohemia grande en patio trasero con fuente, entablado y pérgola
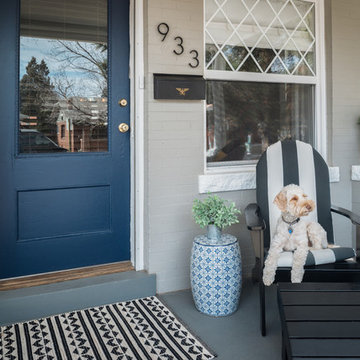
Photography: PJ Van Schalkwyk Photography
Foto de terraza ecléctica pequeña en patio delantero y anexo de casas con losas de hormigón
Foto de terraza ecléctica pequeña en patio delantero y anexo de casas con losas de hormigón
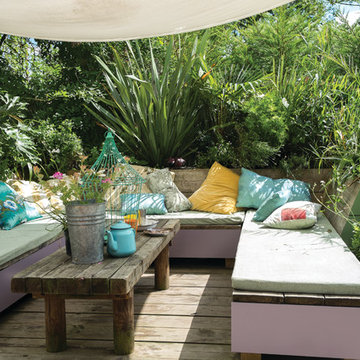
This bohemian outdoor seating area is suited to outdoor entertaining and parties, the seating area is painted in Brassica No.271, while the wooden panels behind are Calke Green No.34.
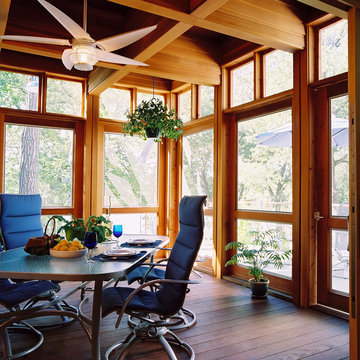
Imagen de porche cerrado bohemio en anexo de casas con entablado y todos los revestimientos
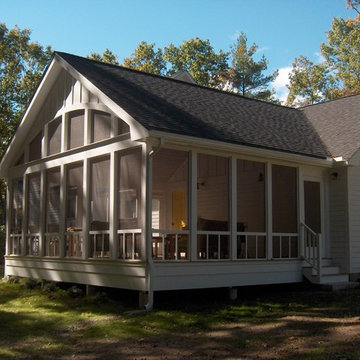
new screen porch addition with high beadboard ceilings and open views
Imagen de porche cerrado ecléctico grande en patio trasero y anexo de casas
Imagen de porche cerrado ecléctico grande en patio trasero y anexo de casas
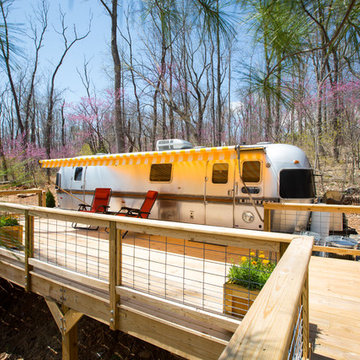
Swartz Photography
Ejemplo de terraza bohemia pequeña en patio trasero con brasero y toldo
Ejemplo de terraza bohemia pequeña en patio trasero con brasero y toldo
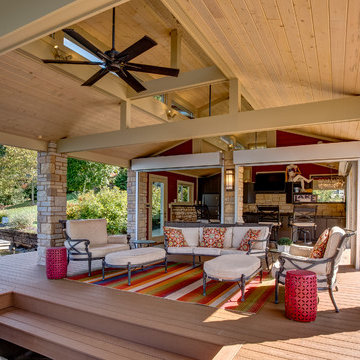
photos by: Tony Vasquez
Foto de terraza bohemia grande en patio trasero y anexo de casas con cocina exterior y entablado
Foto de terraza bohemia grande en patio trasero y anexo de casas con cocina exterior y entablado
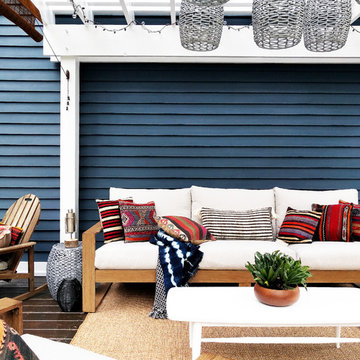
Photo by insiemehouse.com
Diseño de terraza ecléctica extra grande en patio trasero con pérgola
Diseño de terraza ecléctica extra grande en patio trasero con pérgola
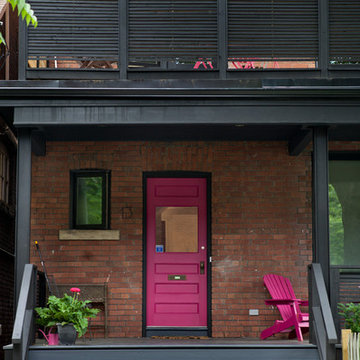
industrial steel posts framing front porch, fuscia- coloured front door
photos by Tory Zimmerman
Modelo de terraza ecléctica de tamaño medio en anexo de casas y patio delantero
Modelo de terraza ecléctica de tamaño medio en anexo de casas y patio delantero
1.029 ideas para terrazas eclécticas con todos los revestimientos
1
