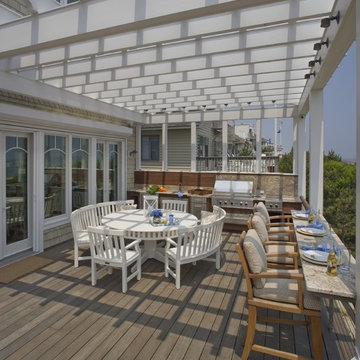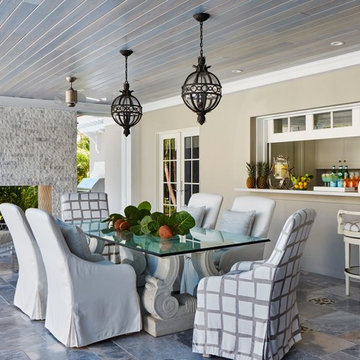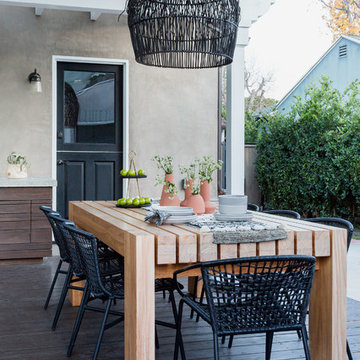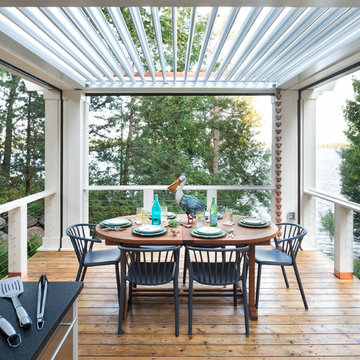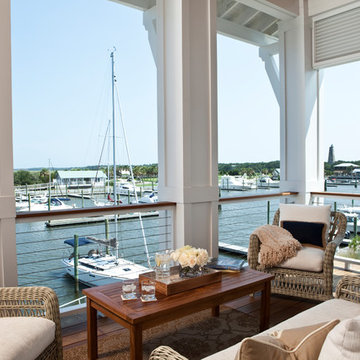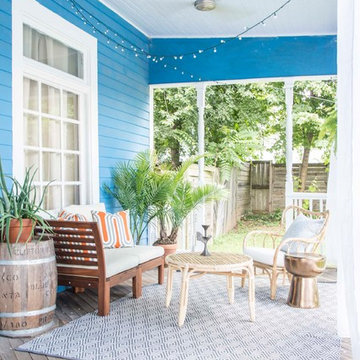3.842 ideas para terrazas costeras con todos los revestimientos
Filtrar por
Presupuesto
Ordenar por:Popular hoy
1 - 20 de 3842 fotos
Artículo 1 de 3
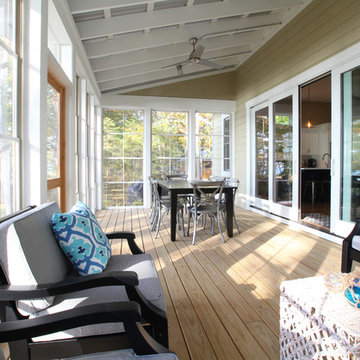
Bigger is not always better, but something of highest quality is. This amazing, size-appropriate Lake Michigan cottage is just that. Nestled in an existing historic stretch of Lake Michigan cottages, this new construction was built to fit in the neighborhood, but outperform any other home in the area concerning energy consumption, LEED certification and functionality. It features 3 bedrooms, 3 bathrooms, an open concept kitchen/living room, a separate mudroom entrance and a separate laundry. This small (but smart) cottage is perfect for any family simply seeking a retreat without the stress of a big lake home. The interior details include quartz and granite countertops, stainless appliances, quarter-sawn white oak floors, Pella windows, and beautiful finishing fixtures. The dining area was custom designed, custom built, and features both new and reclaimed elements. The exterior displays Smart-Side siding and trim details and has a large EZE-Breeze screen porch for additional dining and lounging. This home owns all the best products and features of a beach house, with no wasted space. Cottage Home is the premiere builder on the shore of Lake Michigan, between the Indiana border and Holland.
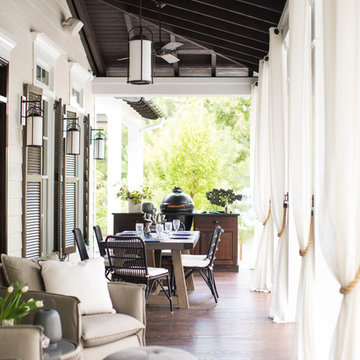
The chance to build a lakeside weekend home in rural NC provided this Chapel Hill family with an opportunity to ditch convention and think outside the box. For instance, we traded the traditional boat dock with what's become known as the "party dock"… a floating lounge of sorts, complete with wet bar, TV, swimmer's platform, and plenty of spots for watching the water fun. Inside, we turned one bedroom into a gym with climbing wall - and dropped the idea of a dining room, in favor of a deep upholstered niche and shuffleboard table. Outdoor drapery helped blur the lines between indoor spaces and exterior porches filled with upholstery, swings, and places for lazy napping. And after the sun goes down....smores, anyone?
John Bessler

www.genevacabinet.com, Geneva Cabinet Company, Lake Geneva, WI., Lakehouse with kitchen open to screened in porch overlooking lake.
Imagen de terraza marinera grande en patio trasero y anexo de casas con adoquines de ladrillo y barandilla de varios materiales
Imagen de terraza marinera grande en patio trasero y anexo de casas con adoquines de ladrillo y barandilla de varios materiales

The outdoor sundeck leads off of the indoor living room and is centered between the outdoor dining room and outdoor living room. The 3 distinct spaces all serve a purpose and flow together and from the inside. String lights hung over this space bring a fun and festive air to the back deck.
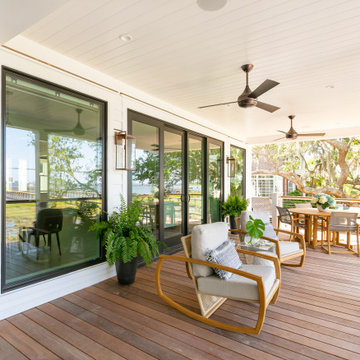
Carolina Lanterns & Lighting
carolinalanterns.com
Ejemplo de terraza costera con iluminación
Ejemplo de terraza costera con iluminación
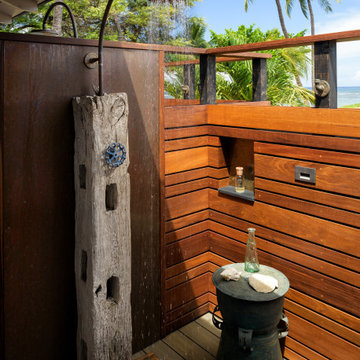
outdoor shower
Imagen de terraza marinera pequeña en patio trasero y anexo de casas con ducha exterior
Imagen de terraza marinera pequeña en patio trasero y anexo de casas con ducha exterior
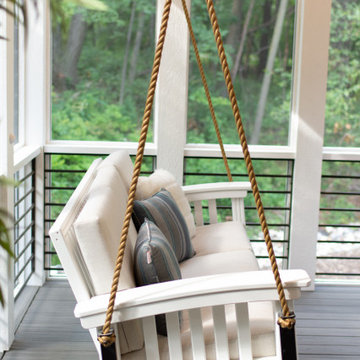
Ejemplo de porche cerrado costero de tamaño medio en patio trasero y anexo de casas con entablado
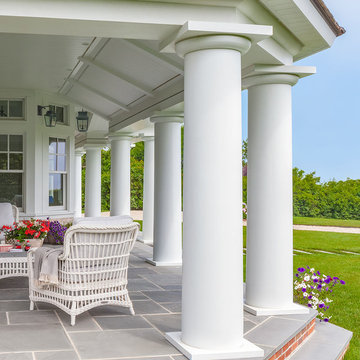
Custom coastal home on Cape Cod by Polhemus Savery DaSilva Architects Builders.
2018 BRICC AWARD (GOLD)
2018 PRISM AWARD (GOLD) //
Scope Of Work: Architecture, Construction //
Living Space: 7,005ft²
Photography: Brian Vanden Brink//
Exterior porch.
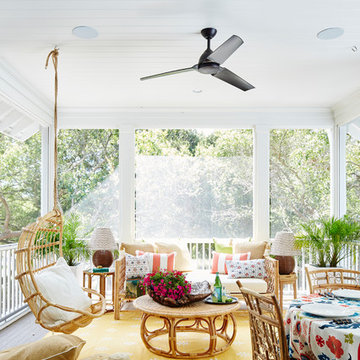
Southern Living Magazine, Harry Taylor Photography
Ejemplo de terraza marinera en anexo de casas con entablado
Ejemplo de terraza marinera en anexo de casas con entablado
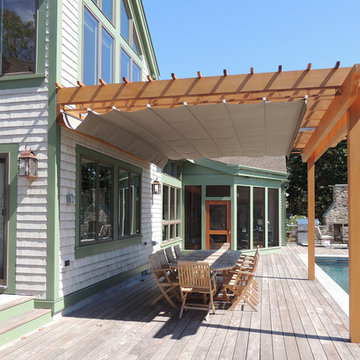
Cape Associates, Inc. completed this backyard bliss by covering an attached pergola with a 12’ x 16’ retractable shade. Rope driven, the homeowners can extend the Sunbrella Taupe fabric without knocking fresh lobster rolls off the table.
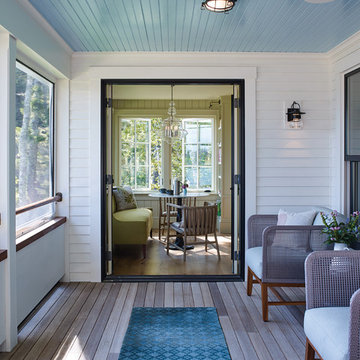
Photo copyright by Darren Setlow | @darrensetlow | darrensetlow.com
Diseño de porche cerrado marinero en anexo de casas con entablado
Diseño de porche cerrado marinero en anexo de casas con entablado
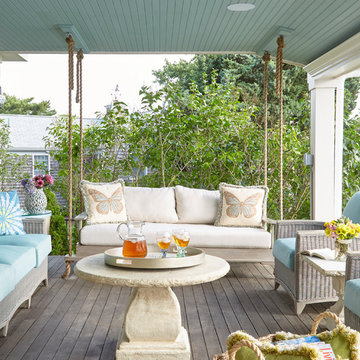
Kristada
Imagen de terraza marinera de tamaño medio en patio trasero y anexo de casas con entablado
Imagen de terraza marinera de tamaño medio en patio trasero y anexo de casas con entablado
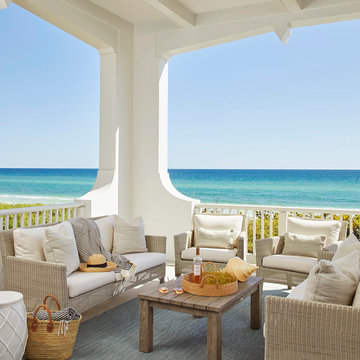
Jean Allsopp
Modelo de terraza marinera en anexo de casas
Modelo de terraza marinera en anexo de casas
3.842 ideas para terrazas costeras con todos los revestimientos
1
