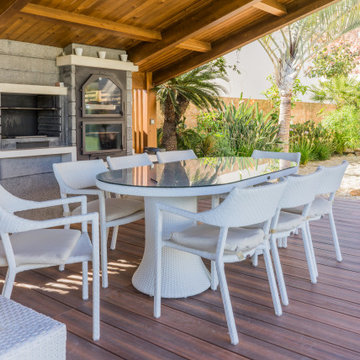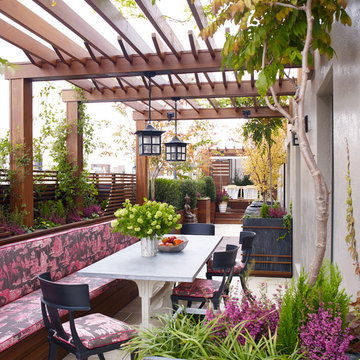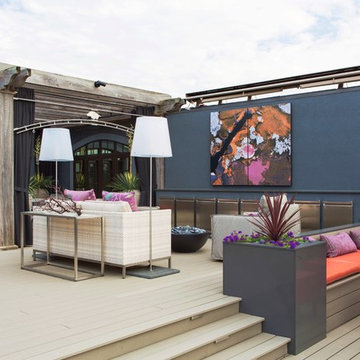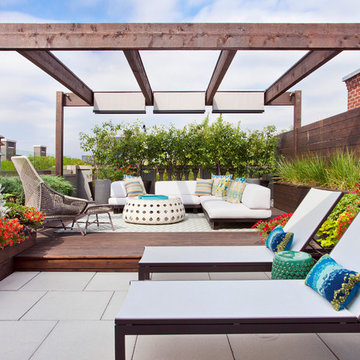126 ideas para terrazas violetas con todos los revestimientos
Filtrar por
Presupuesto
Ordenar por:Popular hoy
1 - 20 de 126 fotos
Artículo 1 de 3

Photo: Laura Garner Design & Realty © 2016 Houzz
Modelo de terraza tradicional de tamaño medio en azotea con pérgola
Modelo de terraza tradicional de tamaño medio en azotea con pérgola

Modern pergola on Chicago rooftop deck. Minimal materials used and clean lines define the space and pergola. Lounge seating under retractable mesh shade panels on a track system. Roof deck materials are composite and built on frame system. Contemporary rooftop deck.
Bradley Foto, Chris Bradley
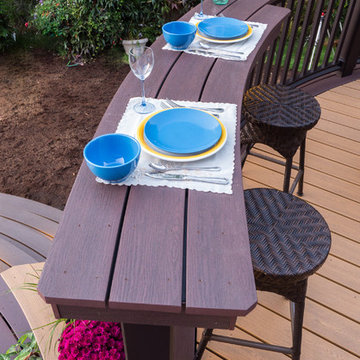
Foto de terraza contemporánea de tamaño medio en patio trasero con jardín de macetas y pérgola

Diseño de terraza tradicional renovada en patio trasero y anexo de casas con adoquines de piedra natural

Harold Leidner Landscape Architects
Diseño de terraza actual grande con pérgola y iluminación
Diseño de terraza actual grande con pérgola y iluminación

Modelo de terraza moderna de tamaño medio en azotea y anexo de casas con brasero

Imagen de terraza de estilo de casa de campo grande en patio lateral y anexo de casas con adoquines de piedra natural

www.Bryanapito.com
Modelo de terraza contemporánea pequeña en azotea con cocina exterior y pérgola
Modelo de terraza contemporánea pequeña en azotea con cocina exterior y pérgola

This unique city-home is designed with a center entry, flanked by formal living and dining rooms on either side. An expansive gourmet kitchen / great room spans the rear of the main floor, opening onto a terraced outdoor space comprised of more than 700SF.
The home also boasts an open, four-story staircase flooded with natural, southern light, as well as a lower level family room, four bedrooms (including two en-suite) on the second floor, and an additional two bedrooms and study on the third floor. A spacious, 500SF roof deck is accessible from the top of the staircase, providing additional outdoor space for play and entertainment.
Due to the location and shape of the site, there is a 2-car, heated garage under the house, providing direct entry from the garage into the lower level mudroom. Two additional off-street parking spots are also provided in the covered driveway leading to the garage.
Designed with family living in mind, the home has also been designed for entertaining and to embrace life's creature comforts. Pre-wired with HD Video, Audio and comprehensive low-voltage services, the home is able to accommodate and distribute any low voltage services requested by the homeowner.
This home was pre-sold during construction.
Steve Hall, Hedrich Blessing

Weatherwell Aluminum shutters were used to turn this deck from an open unusable space to a private and luxurious outdoor living space with lounge area, dining area, and jacuzzi. The Aluminum shutters were used to create privacy from the next door neighbors, with the front shutters really authenticating the appearance of a true outdoor room.The outlook was able to be controlled with the moveable blades.
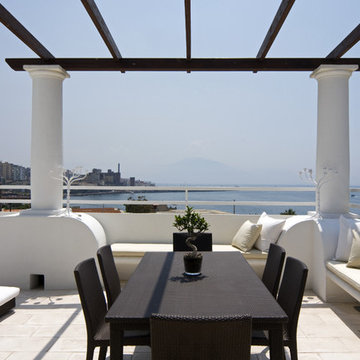
THE BOOK: MEDITERRANEAN ARCHITECTURE
http://www.houzz.com/photos/356911/Mediterranean-architecture---Fabrizia-Frezza-mediterranean-books-other-metros

Photo by Andrew Hyslop
Diseño de terraza clásica renovada pequeña en patio trasero y anexo de casas con entablado y iluminación
Diseño de terraza clásica renovada pequeña en patio trasero y anexo de casas con entablado y iluminación

This Boerum Hill, Brooklyn backyard features an ipe deck, knotty cedar fencing, artificial turf, a cedar pergola with corrugated metal roof, stepping stones, and loose Mexican beach stones. The contemporary outdoor furniture is from Restoration Hardware. Plantings are a lush mix of grasses, cherry trees, bamboo, roses, trumpet vines, variegated irises, hydrangeas, and sky pencil hollies.

Ema Peter Photography http://www.emapeter.com/
Constructed by Best Builders. http://www.houzz.com/pro/bestbuildersca/ www.bestbuilders.ca

Exterior Paint Color: SW Dewy 6469
Exterior Trim Color: SW Extra White 7006
Furniture: Vintage fiberglass
Wall Sconce: Barnlight Electric Co
Modelo de terraza costera de tamaño medio en anexo de casas y patio delantero con losas de hormigón y iluminación
Modelo de terraza costera de tamaño medio en anexo de casas y patio delantero con losas de hormigón y iluminación
126 ideas para terrazas violetas con todos los revestimientos
1
