1.407 ideas para terrazas con todos los revestimientos
Filtrar por
Presupuesto
Ordenar por:Popular hoy
1 - 20 de 1407 fotos
Artículo 1 de 3

Modelo de terraza rural grande en patio y anexo de casas con barandilla de metal
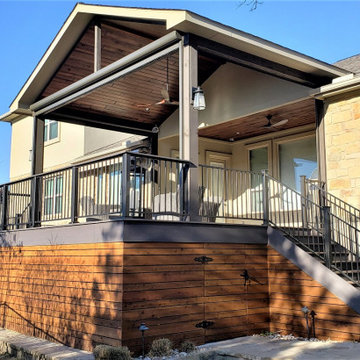
Horizontal cedar deck skirting brings the space together from the ground to the roof. We included an access door for storage under the deck.
Ejemplo de terraza rural grande en patio trasero y anexo de casas con barandilla de metal
Ejemplo de terraza rural grande en patio trasero y anexo de casas con barandilla de metal
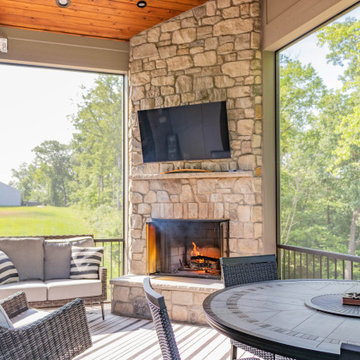
This project includes a new covered deck and Heartlands Custom Screen System. The project features a beautiful corner wood burning fireplace, cedar ceilings, and Infratech heaters.
A unique feature to this project is a custom stair lift, as pictured.
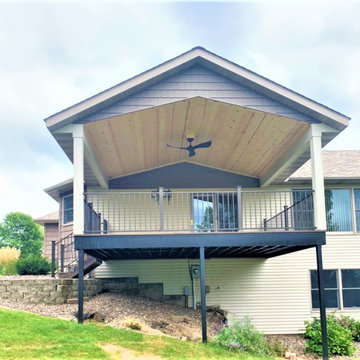
Millboard® is designed not only to be slip-resistant, but to feel cooler underfoot in the summer than other types of decks. Millboard® is made from recycled materials and does not require any painting or staining to keep it looking its best.
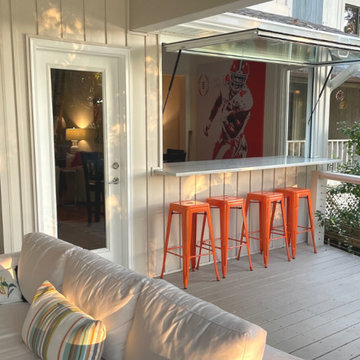
These homeowners are ready for college football season with the addition of an ActivWall Gas Strut Window on their deck. The innovative window opens up and out to create a convenient pass-through and serving bar for game day entertaining.
Hosts can set out appetizers and drinks on the bar for guests to enjoy and pass through ingredients and supplies for the nearby grill. The window creates a flexible space, allowing guests inside and outside the home to converse and enjoy each other’s company while eating and watching the game on TV.
When the game day is over, the ActivWall Gas Strut Window can be pushed closed from the outside or closed from the inside using our optional Pull Hook.
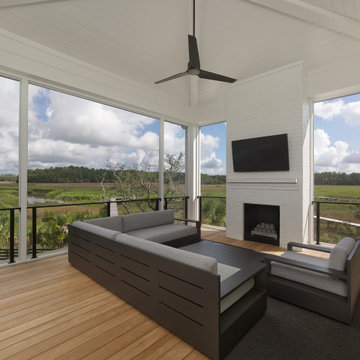
Ejemplo de terraza grande en patio trasero y anexo de casas con chimenea y barandilla de metal

Modelo de terraza tradicional renovada de tamaño medio en patio trasero con privacidad, pérgola y barandilla de varios materiales
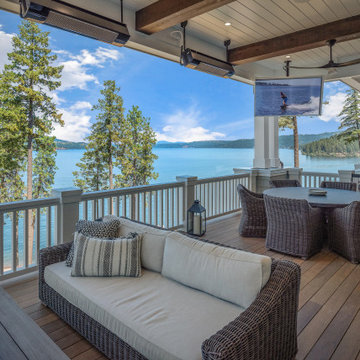
Deck off of the great room with heaters tv's and amazing views.
Diseño de terraza tradicional renovada extra grande en anexo de casas con cocina exterior y barandilla de madera
Diseño de terraza tradicional renovada extra grande en anexo de casas con cocina exterior y barandilla de madera
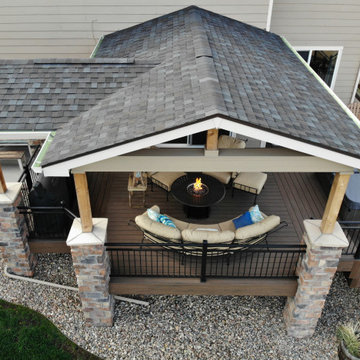
Walk out covered deck with plenty of space and a separate hot tub area. Stone columns, a fire pit, custom wrought iron railing and and landscaping round out this project.
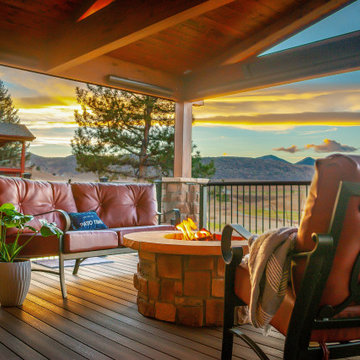
Custom Gable roof cover, deck and fire pit
Imagen de terraza rústica de tamaño medio en patio trasero y anexo de casas con brasero y barandilla de metal
Imagen de terraza rústica de tamaño medio en patio trasero y anexo de casas con brasero y barandilla de metal
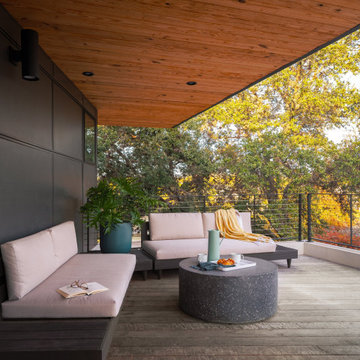
Modelo de terraza actual grande en anexo de casas y azotea con barandilla de metal
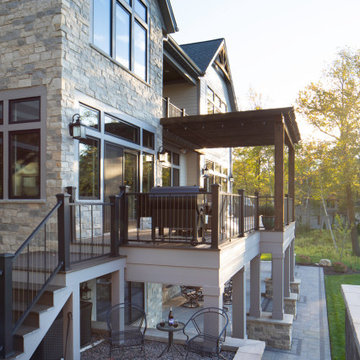
This transitional 3 story lake side home has timber accents and a pergola over the wrap around deck with a walk out covered patio to enjoy lake sunsets. Tall transom windows for open concept views and to bring in the natural light.

Diseño de terraza mediterránea con pérgola, barandilla de metal y iluminación
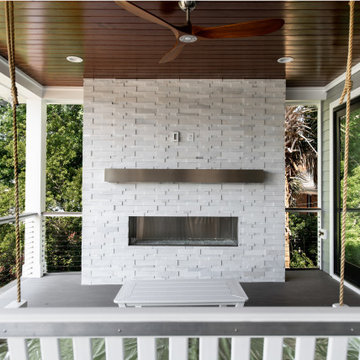
Foto de terraza clásica renovada grande en patio trasero y anexo de casas con chimenea y barandilla de varios materiales
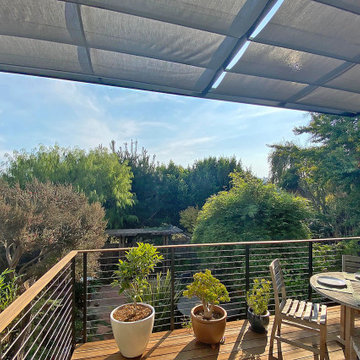
ShadeFX specified two 10’x10′ motorized retractable canopies for a modern deck in San Francisco. The systems were flange-mounted onto the homeowners’ custom metal structure and a modern Sunbrella Alloy Silver was chosen as the canopy fabric.
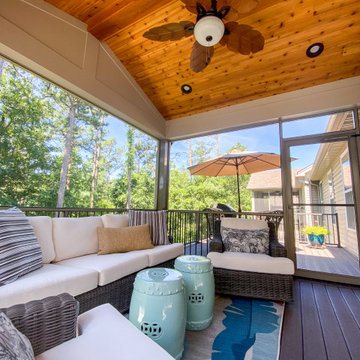
A covered composite deck with a Heartlands Screen System and an open deck. This screen room includes a Gerkin Screen Swinging Door. The open deck includes Westbury Railing. The decking is Duxx Bak composite decking and the ceiling of the covered room is stained cedar.
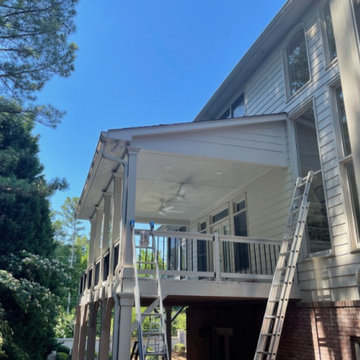
Foto de terraza minimalista grande en patio trasero y anexo de casas con barandilla de madera

The original house was demolished to make way for a two-story house on the sloping lot, with an accessory dwelling unit below. The upper level of the house, at street level, has three bedrooms, a kitchen and living room. The “great room” opens onto an ocean-view deck through two large pocket doors. The master bedroom can look through the living room to the same view. The owners, acting as their own interior designers, incorporated lots of color with wallpaper accent walls in each bedroom, and brilliant tiles in the bathrooms, kitchen, and at the fireplace tiles in the bathrooms, kitchen, and at the fireplace.
Architect: Thompson Naylor Architects
Photographs: Jim Bartsch Photographer
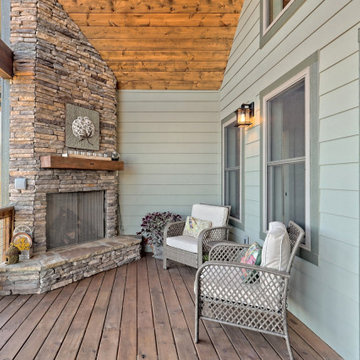
What a view! This custom-built, Craftsman style home overlooks the surrounding mountains and features board and batten and Farmhouse elements throughout.
1.407 ideas para terrazas con todos los revestimientos
1
