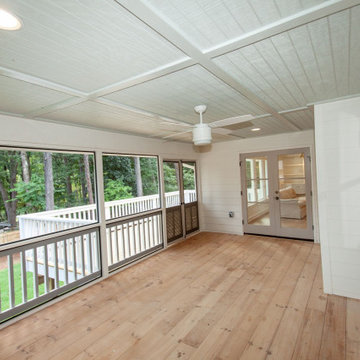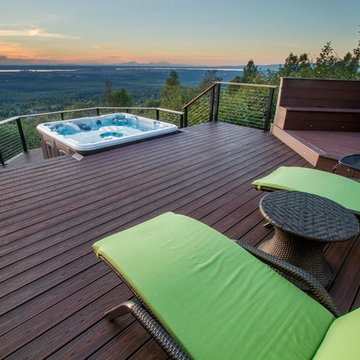4.812 ideas para terrazas con todos los revestimientos
Filtrar por
Presupuesto
Ordenar por:Popular hoy
1 - 20 de 4812 fotos
Artículo 1 de 3

Modelo de terraza rural grande en patio y anexo de casas con barandilla de metal

Lake Front Country Estate Sleeping Porch, designed by Tom Markalunas, built by Resort Custom Homes. Photography by Rachael Boling.
Imagen de terraza tradicional extra grande en patio trasero y anexo de casas con adoquines de piedra natural
Imagen de terraza tradicional extra grande en patio trasero y anexo de casas con adoquines de piedra natural

This cozy sanctuary has been transformed from a drab sun-blasted deck into an inspirational home-above-home get away! Our clients work and relax out here on the daily, and when entertaining is cool again, they plan to host friends in their beautiful new space. The old deck was removed, the roof was repaired and new paver flooring, railings, a pergola and gorgeous garden furnishings & features were installed to create a one of a kind urban escape.
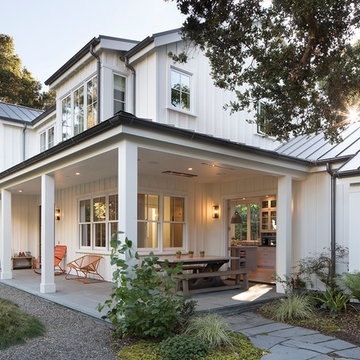
Paul Dyer
Imagen de terraza campestre de tamaño medio en patio lateral y anexo de casas con adoquines de piedra natural
Imagen de terraza campestre de tamaño medio en patio lateral y anexo de casas con adoquines de piedra natural
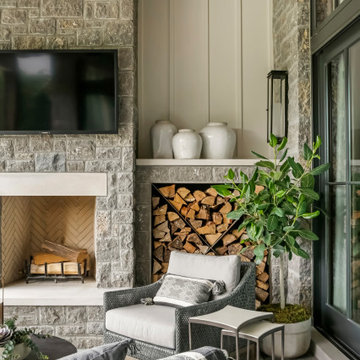
Modelo de porche cerrado campestre grande en patio trasero y anexo de casas con adoquines de piedra natural
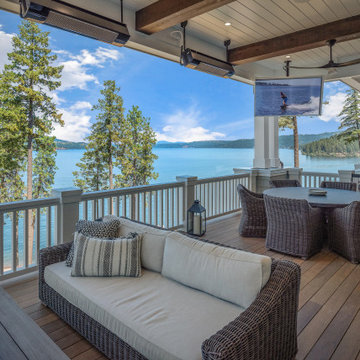
Deck off of the great room with heaters tv's and amazing views.
Diseño de terraza tradicional renovada extra grande en anexo de casas con cocina exterior y barandilla de madera
Diseño de terraza tradicional renovada extra grande en anexo de casas con cocina exterior y barandilla de madera
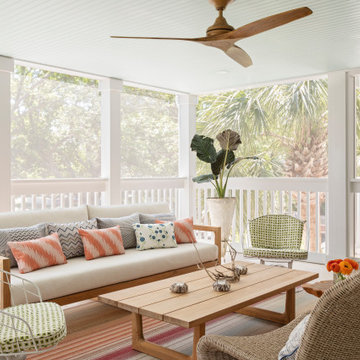
Imagen de porche cerrado marinero grande en patio trasero y anexo de casas con barandilla de madera
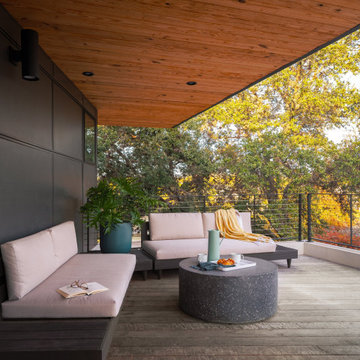
Modelo de terraza actual grande en anexo de casas y azotea con barandilla de metal

Diseño de porche cerrado clásico renovado extra grande en patio trasero y anexo de casas con entablado y barandilla de metal

The Kelso's Porch is a stunning outdoor space designed for comfort and entertainment. It features a beautiful brick fireplace surround, creating a cozy atmosphere and a focal point for gatherings. Ceiling heaters are installed to ensure warmth during cooler days or evenings, allowing the porch to be enjoyed throughout the year. The porch is covered, providing protection from the elements and allowing for outdoor enjoyment even during inclement weather. An outdoor covered living space offers additional seating and lounging areas, perfect for relaxing or hosting guests. The porch is equipped with outdoor kitchen appliances, allowing for convenient outdoor cooking and entertaining. A round chandelier adds a touch of elegance and provides ambient lighting. Skylights bring in natural light and create an airy and bright atmosphere. The porch is furnished with comfortable wicker furniture, providing a cozy and stylish seating arrangement. The Kelso's Porch is a perfect retreat for enjoying the outdoors in comfort and style, whether it's for relaxing by the fireplace, cooking and dining al fresco, or simply enjoying the company of family and friends.
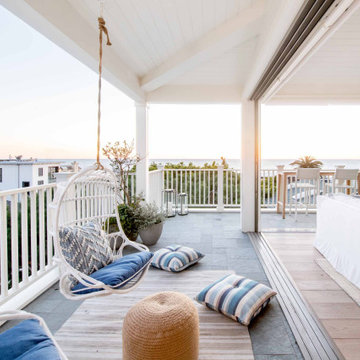
This 5,200-square foot modern farmhouse is located on Manhattan Beach’s Fourth Street, which leads directly to the ocean. A raw stone facade and custom-built Dutch front-door greets guests, and customized millwork can be found throughout the home. The exposed beams, wooden furnishings, rustic-chic lighting, and soothing palette are inspired by Scandinavian farmhouses and breezy coastal living. The home’s understated elegance privileges comfort and vertical space. To this end, the 5-bed, 7-bath (counting halves) home has a 4-stop elevator and a basement theater with tiered seating and 13-foot ceilings. A third story porch is separated from the upstairs living area by a glass wall that disappears as desired, and its stone fireplace ensures that this panoramic ocean view can be enjoyed year-round.
This house is full of gorgeous materials, including a kitchen backsplash of Calacatta marble, mined from the Apuan mountains of Italy, and countertops of polished porcelain. The curved antique French limestone fireplace in the living room is a true statement piece, and the basement includes a temperature-controlled glass room-within-a-room for an aesthetic but functional take on wine storage. The takeaway? Efficiency and beauty are two sides of the same coin.
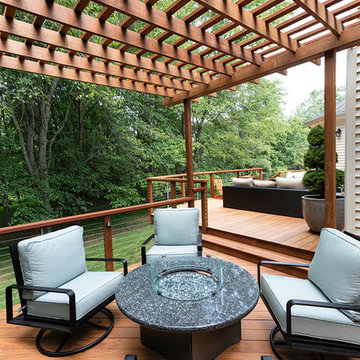
Seating area on expansive Ipe deck, featuring a fire pit and pergola.
Ejemplo de terraza clásica renovada extra grande en patio trasero con brasero y pérgola
Ejemplo de terraza clásica renovada extra grande en patio trasero con brasero y pérgola
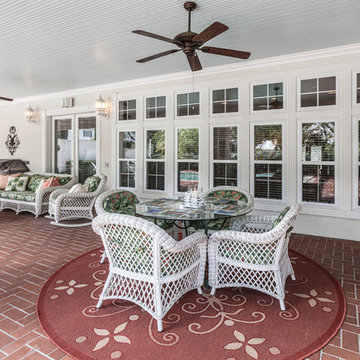
© 2018 Rick Cooper Photography
Foto de terraza mediterránea extra grande en patio trasero y anexo de casas con adoquines de ladrillo
Foto de terraza mediterránea extra grande en patio trasero y anexo de casas con adoquines de ladrillo
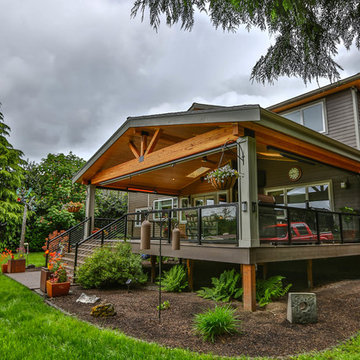
This project is a huge gable style patio cover with covered deck and aluminum railing with glass and cable on the stairs. The Patio cover is equipped with electric heaters, tv, ceiling fan, skylights, fire table, patio furniture, and sound system. The decking is a composite material from Timbertech and had hidden fasteners.

View of front porch of renovated 1914 Dutch Colonial farm house.
© REAL-ARCH-MEDIA
Modelo de terraza campestre grande en patio delantero y anexo de casas
Modelo de terraza campestre grande en patio delantero y anexo de casas
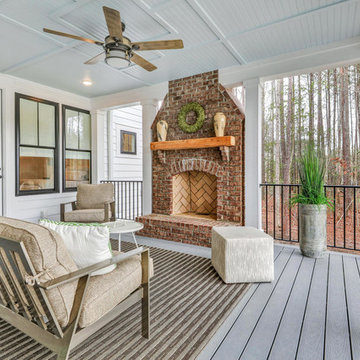
Imagen de terraza de estilo americano grande en patio trasero y anexo de casas con brasero y entablado
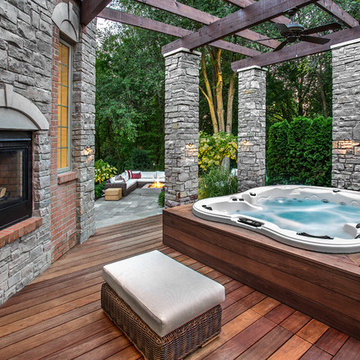
Outdoor Living space
Foto de terraza clásica de tamaño medio en patio trasero con pérgola y brasero
Foto de terraza clásica de tamaño medio en patio trasero con pérgola y brasero
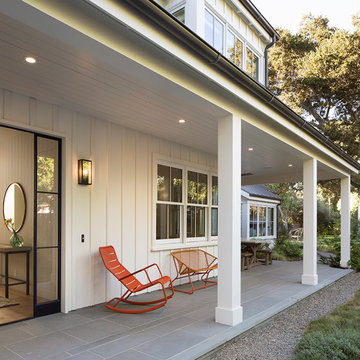
Paul Dyer
Ejemplo de terraza de estilo de casa de campo de tamaño medio en anexo de casas y patio lateral con adoquines de piedra natural
Ejemplo de terraza de estilo de casa de campo de tamaño medio en anexo de casas y patio lateral con adoquines de piedra natural
4.812 ideas para terrazas con todos los revestimientos
1
