4.814 ideas para terrazas con todos los revestimientos
Filtrar por
Presupuesto
Ordenar por:Popular hoy
121 - 140 de 4814 fotos
Artículo 1 de 3
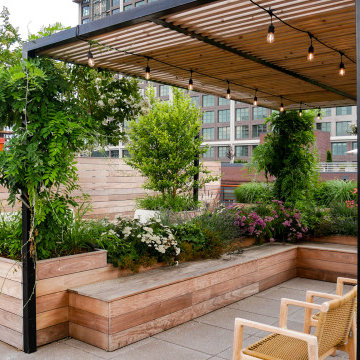
Foto de terraza minimalista grande en azotea con cocina exterior, pérgola y barandilla de varios materiales
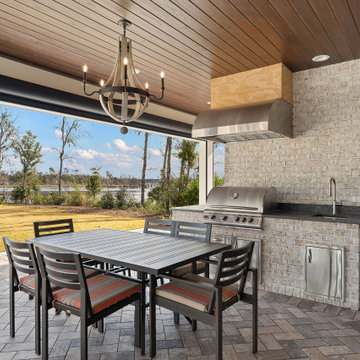
Outdoor living space
Foto de terraza campestre grande en patio trasero y anexo de casas con cocina exterior y suelo de baldosas
Foto de terraza campestre grande en patio trasero y anexo de casas con cocina exterior y suelo de baldosas
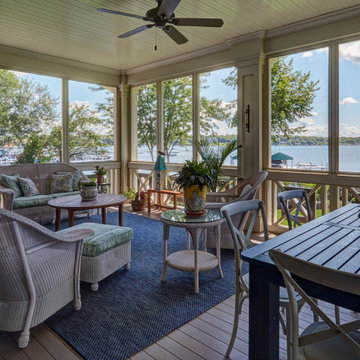
The large screen porch with lake views has plenty of room for relaxing or dining.
Ejemplo de terraza de estilo americano grande en patio trasero y anexo de casas
Ejemplo de terraza de estilo americano grande en patio trasero y anexo de casas
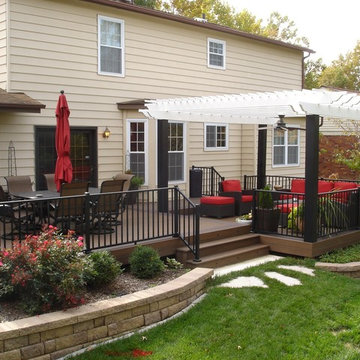
Trex deck with custom pergola and railing.
Foto de terraza grande en patio trasero con pérgola
Foto de terraza grande en patio trasero con pérgola
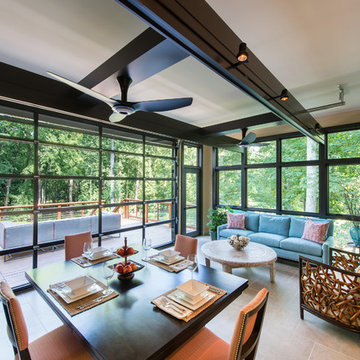
Taking into account the client’s lifestyle, needs and vision, we presented a contemporary design with an industrial converted-warehouse feel inspired by a photo the clients love. The showpiece is the functioning garage door which separates a 3-season room and open deck.
While, officially a 3-season room, additional features were implemented to extend the usability of the space in both hot and cold months. Examples include removable glass and screen panels, power screen at garage door, ceiling fans, a heated tile floor, gas fire pit and a covered grilling station complete with an exterior-grade range hood, gas line and access to both the 3-season room and new mudroom.
Photography: John Cole
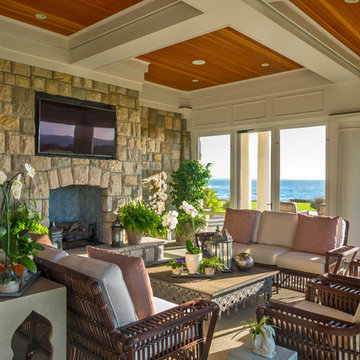
Photographer : Richard Mandelkorn
Diseño de porche cerrado clásico extra grande en patio lateral y anexo de casas con adoquines de piedra natural
Diseño de porche cerrado clásico extra grande en patio lateral y anexo de casas con adoquines de piedra natural
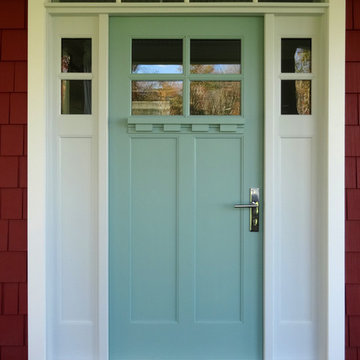
Foto de terraza de estilo americano grande en patio delantero y anexo de casas con entablado

Atlanta Custom Builder, Quality Homes Built with Traditional Values
Location: 12850 Highway 9
Suite 600-314
Alpharetta, GA 30004
Modelo de terraza clásica grande en patio delantero y anexo de casas con adoquines de ladrillo
Modelo de terraza clásica grande en patio delantero y anexo de casas con adoquines de ladrillo
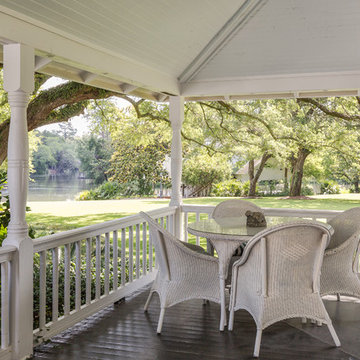
Southern Charm and Sophistication at it's best! Stunning Historic Magnolia River Front Estate. Known as The Governor's Club circa 1900 the property is situated on approx 2 acres of lush well maintained grounds featuring Fresh Water Springs, Aged Magnolias and Massive Live Oaks. Property includes Main House (2 bedrooms, 2.5 bath, Lvg Rm, Dining Rm, Kitchen, Library, Office, 3 car garage, large porches, garden with fountain), Magnolia House (2 Guest Apartments each consisting of 2 bedrooms, 2 bathrooms, Kitchen, Dining Rm, Sitting Area), River House (3 bedrooms, 2 bathrooms, Lvg Rm, Dining Rm, Kitchen, river front porches), Pool House (Heated Gunite Pool and Spa, Entertainment Room/ Sitting Area, Kitchen, Bathroom), and Boat House (River Front Pier, 3 Covered Boat Slips, area for Outdoor Kitchen, Theater with Projection Screen, 3 children's play area, area ready for 2 built in bunk beds, sleeping 4). Full Home Generator System.
Call or email Erin E. Kaiser with Kaiser Sotheby's International Realty at 251-752-1640 / erin@kaisersir.com for more info!
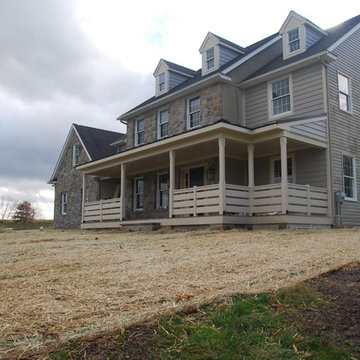
Front porch after construction
Ejemplo de terraza clásica de tamaño medio en anexo de casas con entablado
Ejemplo de terraza clásica de tamaño medio en anexo de casas con entablado
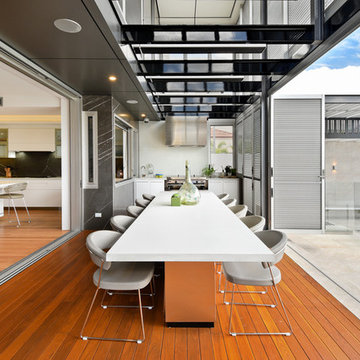
This home was built and designed to serve both the current and future generations of the family by being flexible to meet their ever changing needs. The home also needed to stand the test of time in terms of functionality and timelessness of style, be environmentally responsible, and conform and enhance the current streetscape and the suburb.
The home includes several sustainable features including an integrated control system to open and shut windows and monitor power resources. Because of these integrated technology features, this house won the CEDIA Best Integrated Home Worldwide 2016 Award.
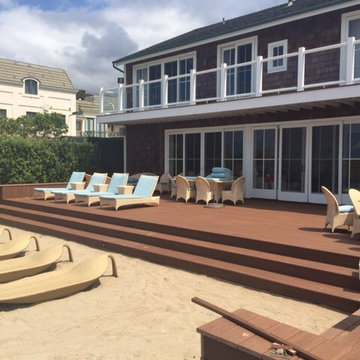
Beach house Deck and railing AZEK
Benches and glass railing system by Azek
Ejemplo de terraza costera grande en patio trasero con pérgola
Ejemplo de terraza costera grande en patio trasero con pérgola
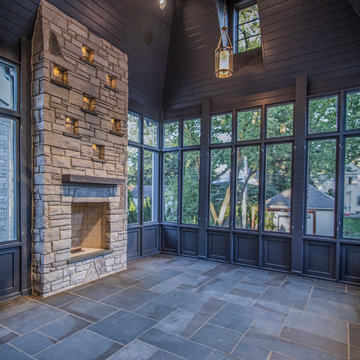
Screened Porch
Ejemplo de porche cerrado tradicional renovado extra grande en patio trasero y anexo de casas con adoquines de piedra natural
Ejemplo de porche cerrado tradicional renovado extra grande en patio trasero y anexo de casas con adoquines de piedra natural
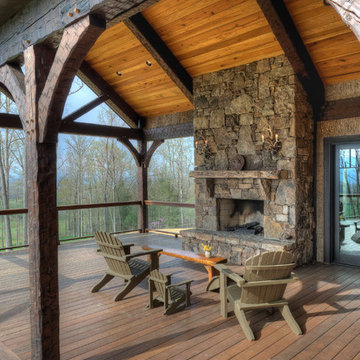
Douglas Fir
© Carolina Timberworks
Imagen de terraza rústica de tamaño medio en anexo de casas y patio trasero con entablado
Imagen de terraza rústica de tamaño medio en anexo de casas y patio trasero con entablado
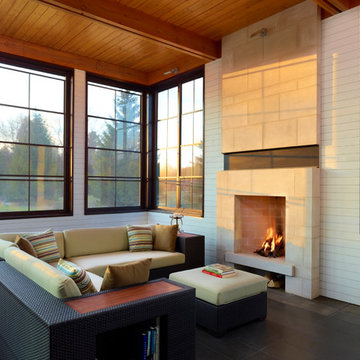
Photography: Shai Gil
Modelo de terraza contemporánea de tamaño medio en patio trasero y anexo de casas con brasero y adoquines de piedra natural
Modelo de terraza contemporánea de tamaño medio en patio trasero y anexo de casas con brasero y adoquines de piedra natural
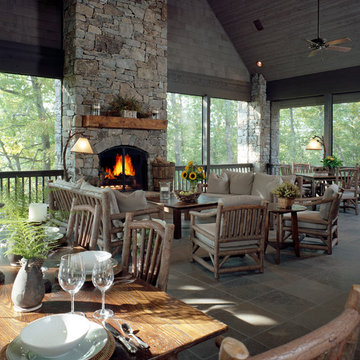
Jay Weiland
Diseño de terraza clásica grande en anexo de casas con iluminación
Diseño de terraza clásica grande en anexo de casas con iluminación
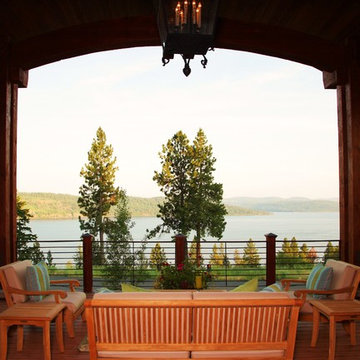
Diseño de terraza contemporánea grande en patio trasero y anexo de casas con brasero
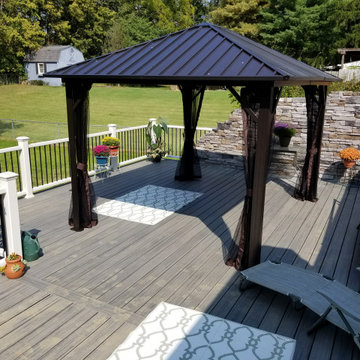
Imagen de terraza planta baja contemporánea grande en patio trasero con privacidad, pérgola y barandilla de varios materiales
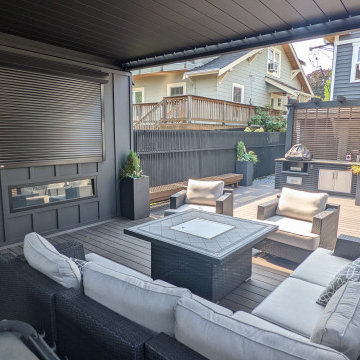
Ejemplo de terraza planta baja contemporánea pequeña en patio trasero con cocina exterior, pérgola y barandilla de cable
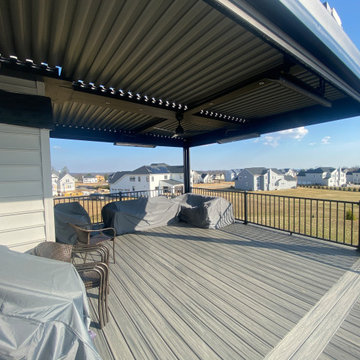
Beatiful New Modern Pergola Installed in Mahwah NJ. This georgous system has Led Lights, Ceilign Fans, Bromic Heaters & Motorized Screens. Bring the Indoors Out with your new Majestic StruXure Pergola
4.814 ideas para terrazas con todos los revestimientos
7