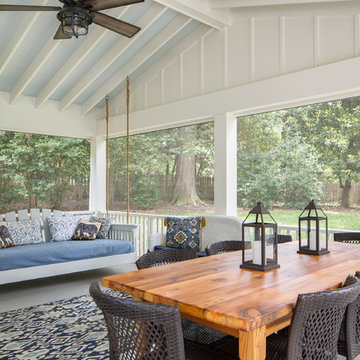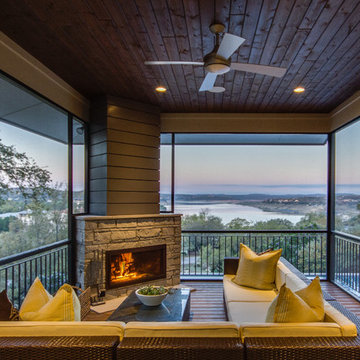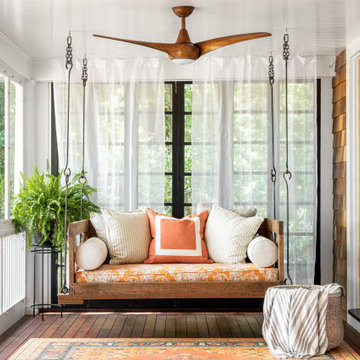8.190 ideas para porches cerrados con todos los revestimientos
Filtrar por
Presupuesto
Ordenar por:Popular hoy
1 - 20 de 8190 fotos
Artículo 1 de 3

Large porch with retractable screens, perfect for MN summers!
Modelo de porche cerrado tradicional grande en patio trasero y anexo de casas con entablado
Modelo de porche cerrado tradicional grande en patio trasero y anexo de casas con entablado

We designed a three season room with removable window/screens and a large sliding screen door. The Walnut matte rectified field tile floors are heated, We included an outdoor TV, ceiling fans and a linear fireplace insert with star Fyre glass. Outside, we created a seating area around a fire pit and fountain water feature, as well as a new patio for grilling.
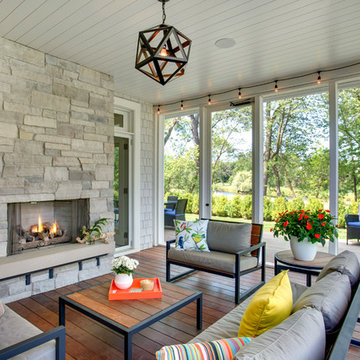
Imagen de porche cerrado clásico renovado en patio trasero y anexo de casas con entablado

Dewayne Wood
Diseño de porche cerrado tradicional de tamaño medio en patio trasero y anexo de casas con entablado
Diseño de porche cerrado tradicional de tamaño medio en patio trasero y anexo de casas con entablado
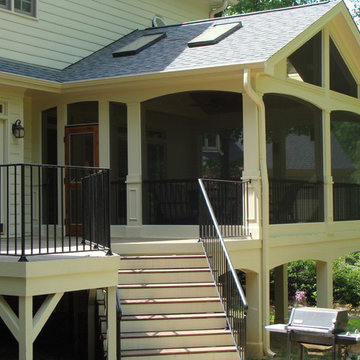
Porch with the screens in, and the custom made cedar screen door.
Diseño de porche cerrado clásico renovado grande en patio trasero y anexo de casas
Diseño de porche cerrado clásico renovado grande en patio trasero y anexo de casas

Screen porch interior
Diseño de porche cerrado moderno de tamaño medio en patio trasero y anexo de casas con entablado
Diseño de porche cerrado moderno de tamaño medio en patio trasero y anexo de casas con entablado

Screen porch off of the dining room
Imagen de porche cerrado costero en patio lateral y anexo de casas con entablado
Imagen de porche cerrado costero en patio lateral y anexo de casas con entablado

Screened-in porch with painted cedar shakes.
Diseño de porche cerrado marinero de tamaño medio en patio delantero y anexo de casas con losas de hormigón y barandilla de madera
Diseño de porche cerrado marinero de tamaño medio en patio delantero y anexo de casas con losas de hormigón y barandilla de madera

Imagen de porche cerrado costero grande en patio trasero y anexo de casas con entablado y barandilla de madera

New Modern Lake House: Located on beautiful Glen Lake, this home was designed especially for its environment with large windows maximizing the view toward the lake. The lower awning windows allow lake breezes in, while clerestory windows and skylights bring light in from the south. A back porch and screened porch with a grill and commercial hood provide multiple opportunities to enjoy the setting. Michigan stone forms a band around the base with blue stone paving on each porch. Every room echoes the lake setting with shades of blue and green and contemporary wood veneer cabinetry.
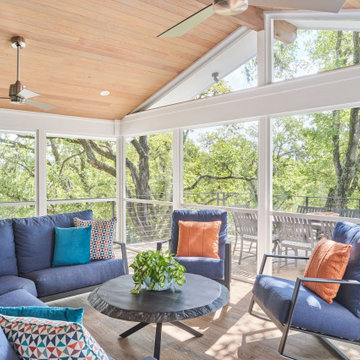
Photo by Ryan Davis of CG&S
Imagen de porche cerrado contemporáneo de tamaño medio en patio trasero y anexo de casas con barandilla de metal
Imagen de porche cerrado contemporáneo de tamaño medio en patio trasero y anexo de casas con barandilla de metal
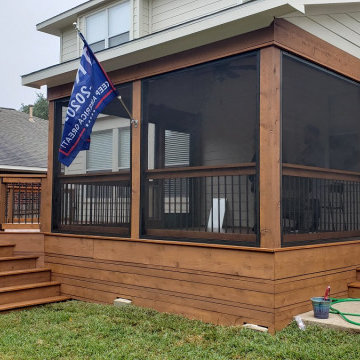
This Round Rock, TX porch and deck are tied in to the home's rear wall. We designed a shed roof porch cover with a closed gable end, finished with soffit and fascia overhangs. The ceiling inside the screened porch is made of prefinished tongue-and-groove Synergy Wood in Clear Pine.

Added a screen porch with deck and steps to ground level using Trex Transcend Composite Decking. Trex Black Signature Aluminum Railing around the perimeter. Spiced Rum color in the screen room and Island Mist color on the deck and steps. Gas fire pit is in screen room along with spruce stained ceiling.

These homeowners are well known to our team as repeat clients and asked us to convert a dated deck overlooking their pool and the lake into an indoor/outdoor living space. A new footer foundation with tile floor was added to withstand the Indiana climate and to create an elegant aesthetic. The existing transom windows were raised and a collapsible glass wall with retractable screens was added to truly bring the outdoor space inside. Overhead heaters and ceiling fans now assist with climate control and a custom TV cabinet was built and installed utilizing motorized retractable hardware to hide the TV when not in use.
As the exterior project was concluding we additionally removed 2 interior walls and french doors to a room to be converted to a game room. We removed a storage space under the stairs leading to the upper floor and installed contemporary stair tread and cable handrail for an updated modern look. The first floor living space is now open and entertainer friendly with uninterrupted flow from inside to outside and is simply stunning.
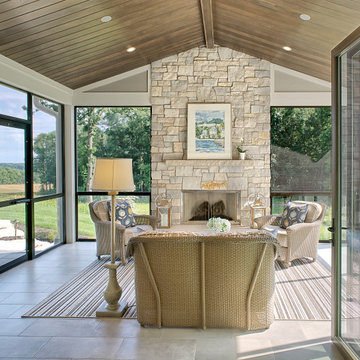
Modelo de porche cerrado de estilo de casa de campo grande en patio trasero y anexo de casas con suelo de baldosas

Custom outdoor Screen Porch with Scandinavian accents, indoor / outdoor coffee table, outdoor woven swivel chairs, fantastic styling, and custom outdoor pillows

Foto de porche cerrado clásico grande en patio trasero y anexo de casas con entablado
8.190 ideas para porches cerrados con todos los revestimientos
1
