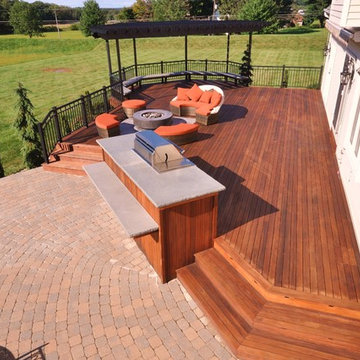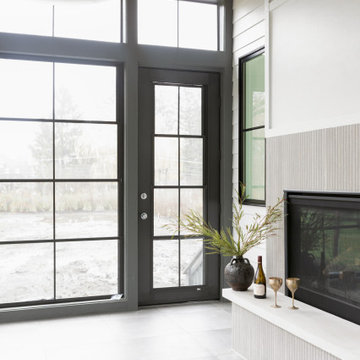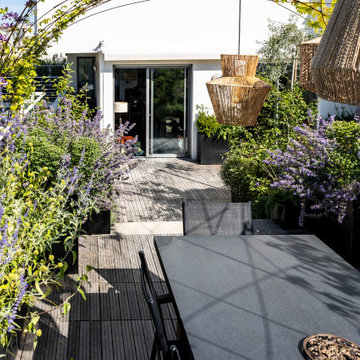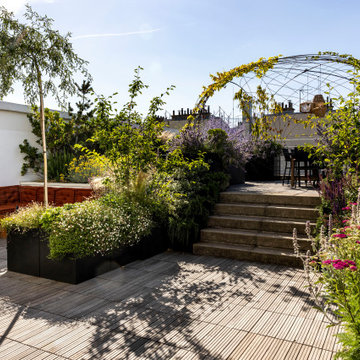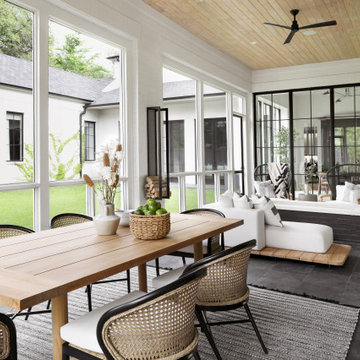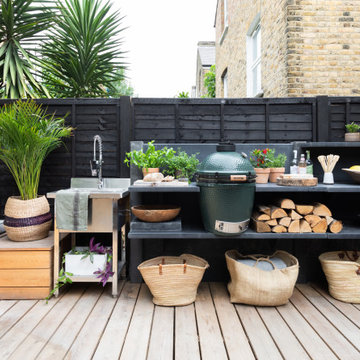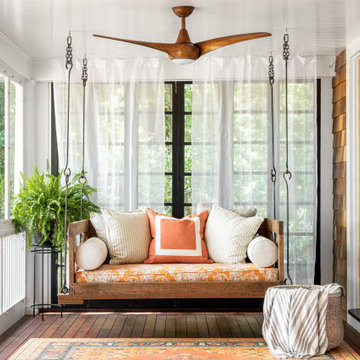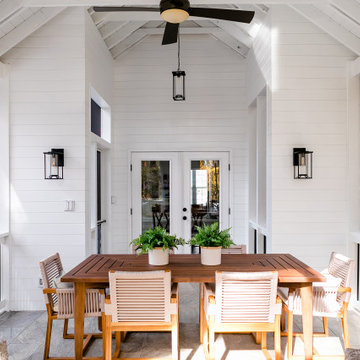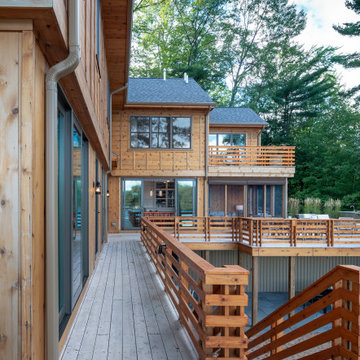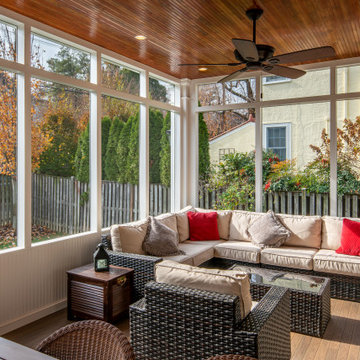25.057 ideas para terrazas clásicas renovadas
Filtrar por
Presupuesto
Ordenar por:Popular hoy
141 - 160 de 25.057 fotos
Artículo 1 de 2
Encuentra al profesional adecuado para tu proyecto
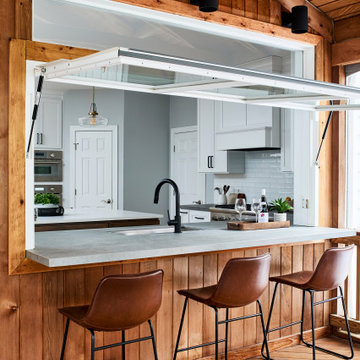
Project Developer Dory Clemens
Designer Kaitlin LeFebre
Designer Grace McKinley
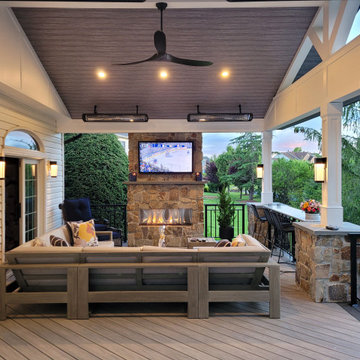
It’s all about the details in our latest backyard renovation. The covered outdoor living room features a floor-to-ceiling fireplace with TV wall, gorgeous PVC ceiling complete with heaters, and a granite railtop bar overlooking the pool. The standing seam black metal roof has an eyebrow detail that lets natural light through and gives it an open feel.
The sunken circular lounge is adjacent to the Naturekast kitchen. Notice that the cabinets match the black rails, and both tie into the black metal roof. Natural stone veneer on the columns and fireplace complement the free-form hardscape. No detail was overlooked in the design and execution.
Follow us on Instagram to keep up to date on all of our projects: https://www.instagram.com/deckremodelers/
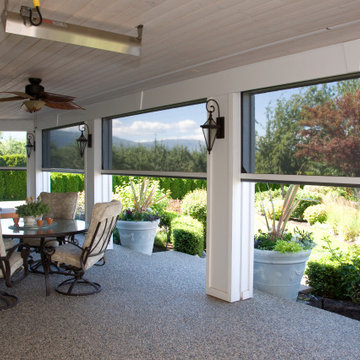
Phantom Screens, make your home extraordinary.
Foto de terraza clásica renovada con iluminación
Foto de terraza clásica renovada con iluminación
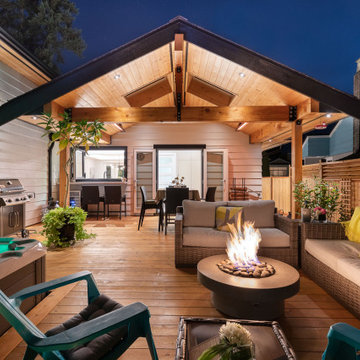
Ejemplo de terraza planta baja clásica renovada de tamaño medio en patio trasero y anexo de casas con brasero y barandilla de madera
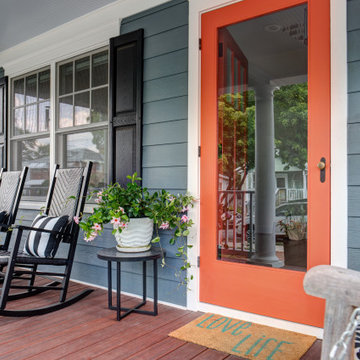
Imagen de terraza tradicional renovada en anexo de casas con entablado y barandilla de madera
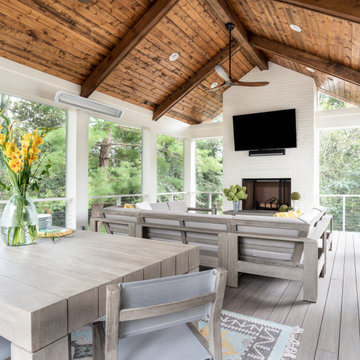
Imagen de terraza clásica renovada grande en patio trasero y anexo de casas con chimenea y entablado
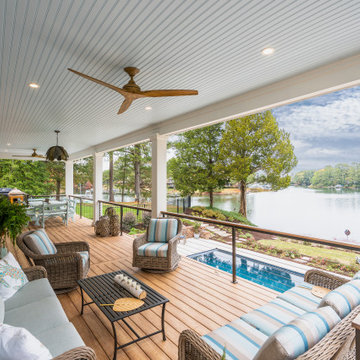
Zuri composite decking is a low-to-no maintenance surface that does not require shoes. Cable rails by Greendale allow minimal visual disturbance, enhancing the views from the decks. An old Southern tradition, the Haint blue ceiling serves many purposes – from fooling spiders and wasps into thinking the ceiling is the sky, to blue being a harbinger of good luck, to the color extending daylight, to scaring away evil spirits.
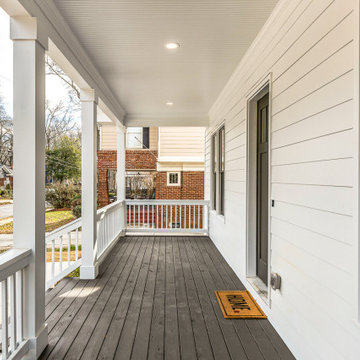
Diseño de terraza clásica renovada de tamaño medio en patio delantero y anexo de casas con entablado
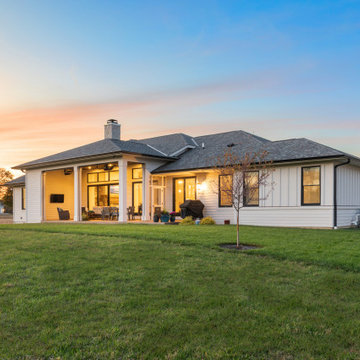
Modern farmhouse describes this open concept, light and airy ranch home with modern and rustic touches. Precisely positioned on a large lot the owners enjoy gorgeous sunrises from the back left corner of the property with no direct sunlight entering the 14’x7’ window in the front of the home. After living in a dark home for many years, large windows were definitely on their wish list. Three generous sliding glass doors encompass the kitchen, living and great room overlooking the adjacent horse farm and backyard pond. A rustic hickory mantle from an old Ohio barn graces the fireplace with grey stone and a limestone hearth. Rustic brick with scraped mortar adds an unpolished feel to a beautiful built-in buffet.
25.057 ideas para terrazas clásicas renovadas

Place architecture:design enlarged the existing home with an inviting over-sized screened-in porch, an adjacent outdoor terrace, and a small covered porch over the door to the mudroom.
These three additions accommodated the needs of the clients’ large family and their friends, and allowed for maximum usage three-quarters of the year. A design aesthetic with traditional trim was incorporated, while keeping the sight lines minimal to achieve maximum views of the outdoors.
©Tom Holdsworth
8
