628 ideas para terrazas clásicas renovadas extra grandes
Filtrar por
Presupuesto
Ordenar por:Popular hoy
1 - 20 de 628 fotos
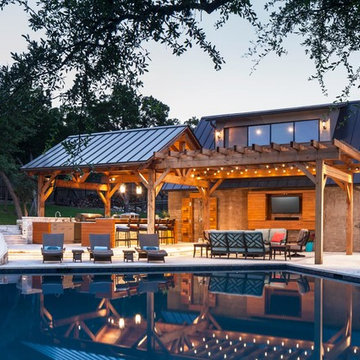
photography by Andrea Calo
Foto de terraza tradicional renovada extra grande en patio trasero y anexo de casas con cocina exterior
Foto de terraza tradicional renovada extra grande en patio trasero y anexo de casas con cocina exterior
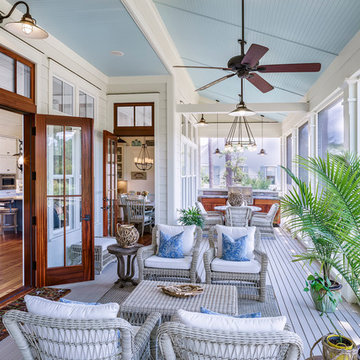
This porch is outdoor living at its best. Light and airy, this room is an extension of the family room and the kitchen. The mahogany doors open wide to let traffic flow in or out and the transom windows above the doors provide extra light inside. The painted flooring is a nice complement to the white butt board walls and painted blue ceiling. Gorgeous and relaxing. Bring on the sweet tea.
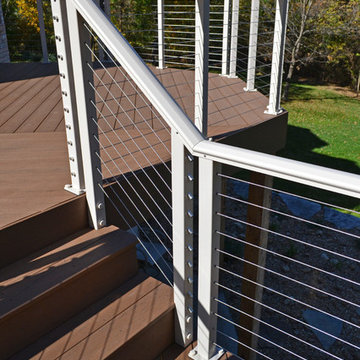
Diseño de terraza tradicional renovada extra grande sin cubierta en patio trasero
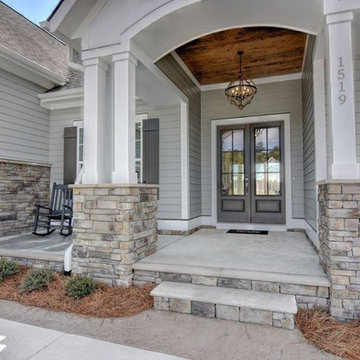
Unique Media and Design
Modelo de terraza tradicional renovada extra grande en patio delantero y anexo de casas con suelo de hormigón estampado
Modelo de terraza tradicional renovada extra grande en patio delantero y anexo de casas con suelo de hormigón estampado
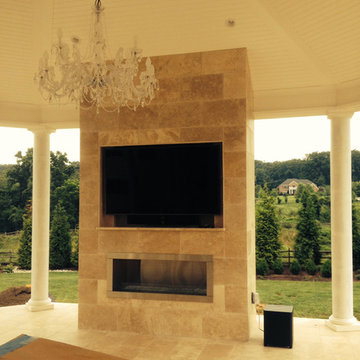
All custom wood work done by JW Contractors. Meticulous detail and trim work design and installation.
Diseño de terraza tradicional renovada extra grande en patio trasero con brasero y suelo de baldosas
Diseño de terraza tradicional renovada extra grande en patio trasero con brasero y suelo de baldosas
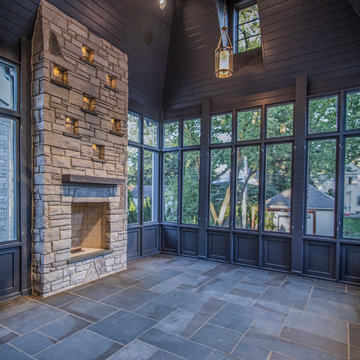
Screened Porch
Ejemplo de porche cerrado tradicional renovado extra grande en patio trasero y anexo de casas con adoquines de piedra natural
Ejemplo de porche cerrado tradicional renovado extra grande en patio trasero y anexo de casas con adoquines de piedra natural
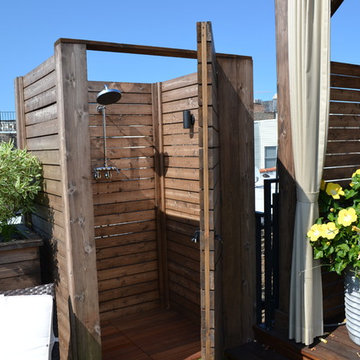
Ejemplo de terraza tradicional renovada extra grande en azotea con brasero y pérgola
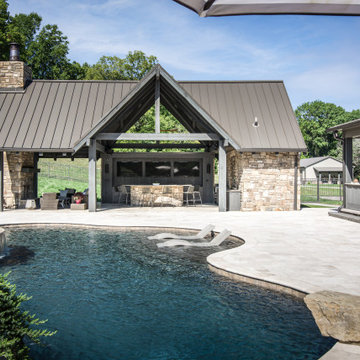
Architecture: Noble Johnson Architects
Interior Design: Rachel Hughes - Ye Peddler
Photography: Studiobuell | Garett Buell
Ejemplo de terraza tradicional renovada extra grande en patio trasero y anexo de casas con cocina exterior y adoquines de piedra natural
Ejemplo de terraza tradicional renovada extra grande en patio trasero y anexo de casas con cocina exterior y adoquines de piedra natural
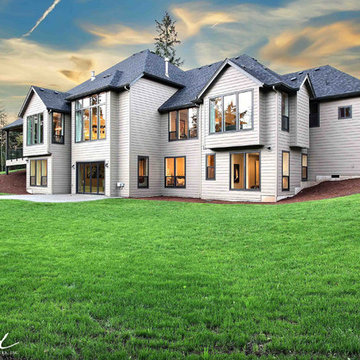
The Ascension - Super Ranch on Acreage in Ridgefield Washington by Cascade West Development Inc.
This plan is designed for people who value family togetherness, natural beauty, social gatherings and all of the little moments in-between.
We hope you enjoy this home. At Cascade West we strive to surpass the needs, wants and expectations of every client and create a home that unifies and compliments their lifestyle.
Cascade West Facebook: https://goo.gl/MCD2U1
Cascade West Website: https://goo.gl/XHm7Un
These photos, like many of ours, were taken by the good people of ExposioHDR - Portland, Or
Exposio Facebook: https://goo.gl/SpSvyo
Exposio Website: https://goo.gl/Cbm8Ya
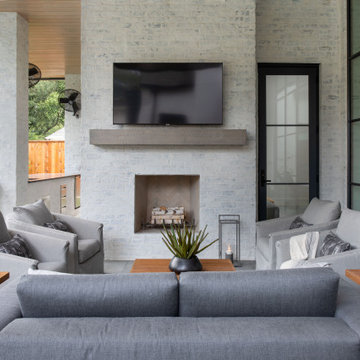
Imagen de terraza tradicional renovada extra grande en patio trasero y anexo de casas con chimenea y entablado
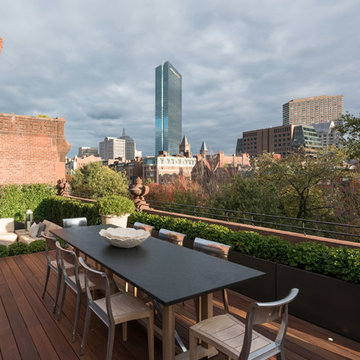
Ejemplo de terraza tradicional renovada extra grande sin cubierta en azotea con cocina exterior
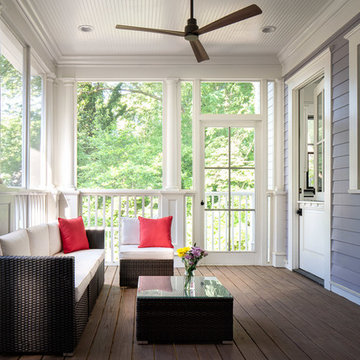
A set of custom french doors lead out to this tranquil screened back porch with recessed lighting and a transitional style ceiling fan.
Foto de porche cerrado tradicional renovado extra grande en patio trasero y anexo de casas con entablado
Foto de porche cerrado tradicional renovado extra grande en patio trasero y anexo de casas con entablado
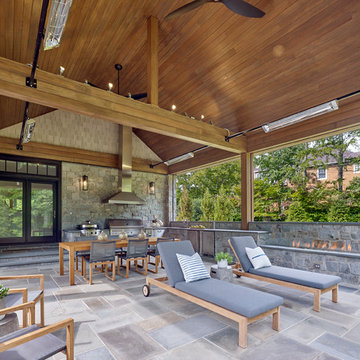
Something truly special for this outdoor loving family. This oversized screened porch acts as a family hub with a seating and dining area, a large grill with Euro style hood, 2 kegerators, a linear fire bar, a recessed TV and infrared heaters make this a year round place to gather. Phantom motorized retractable screens close out the bad weather and the wood ceiling creates a warm and welcoming place yet is perfect for the Spring and Summer months as well. The bluestone counters and floor are just right for an outdoor party area.
Don Pearse Photographers Inc
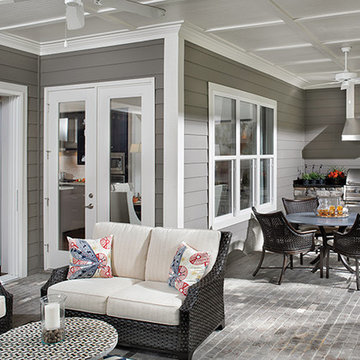
This outdoor kitchen and porch area extends the homes ability to have guests. The full sliding doors open up to the luxury porch. Arthur Rutenberg Homes
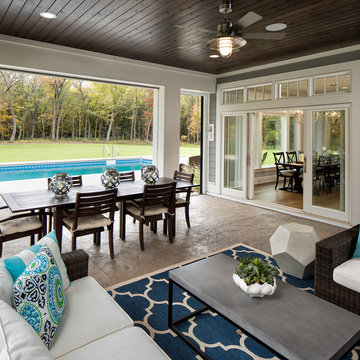
Diseño de porche cerrado clásico renovado extra grande en anexo de casas con suelo de hormigón estampado
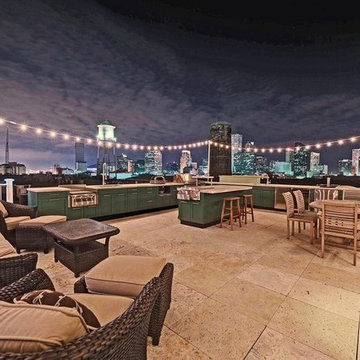
Travertine tile on a rooftop deck overlooking the city may be intriguing enough. Add Danver Stainless Outdoor Kitchen with it though, and you have something really special!
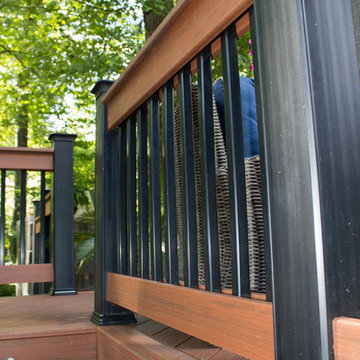
Heather Cooper Photography
Ejemplo de terraza tradicional renovada extra grande sin cubierta en patio trasero con brasero
Ejemplo de terraza tradicional renovada extra grande sin cubierta en patio trasero con brasero
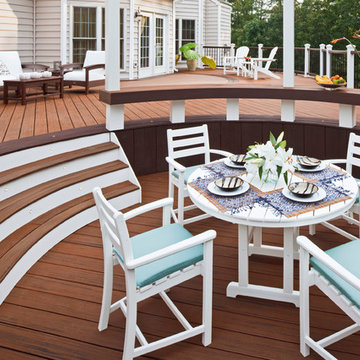
Curved Deck Project with full EPDM 100% dry space under deck:
Shows Trex Transcends decking (Spiced Rum center with Vintage Lantern border) with Trex Transcends curved rails (Vintage Lantern rail with black aluminum balusters & white Trex Artisan composite post sleeves)
Special features on this project included a sunken kitchen faced with Trex Vintage Lantern Trim & natural blue stone counter. Kitchen features 42" Twin Eagles Gas Grill, Fire Magic Outdoor Fridge, & Twin Eagles Trash Drawer. Sunken kitchen also features benches that double as a bar top for the kitchen level. Above the kitchen there sits a white PVC pergola.
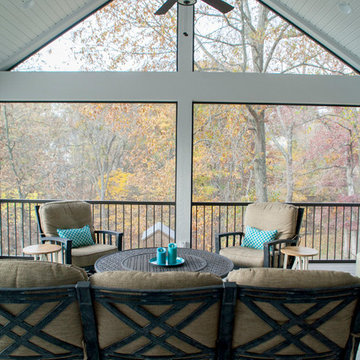
Kliethermes Homes & Remodeling Inc.
Screen porch
Diseño de porche cerrado clásico renovado extra grande en patio trasero y anexo de casas con entablado
Diseño de porche cerrado clásico renovado extra grande en patio trasero y anexo de casas con entablado
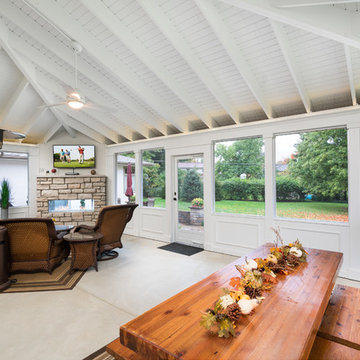
Marshall Evan Photography
Modelo de terraza clásica renovada extra grande en patio trasero y anexo de casas con brasero y losas de hormigón
Modelo de terraza clásica renovada extra grande en patio trasero y anexo de casas con brasero y losas de hormigón
628 ideas para terrazas clásicas renovadas extra grandes
1