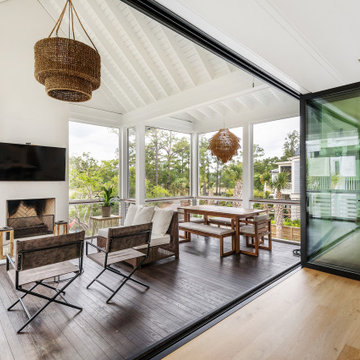136 ideas para terrazas costeras con barandilla de metal
Filtrar por
Presupuesto
Ordenar por:Popular hoy
1 - 20 de 136 fotos
Artículo 1 de 3
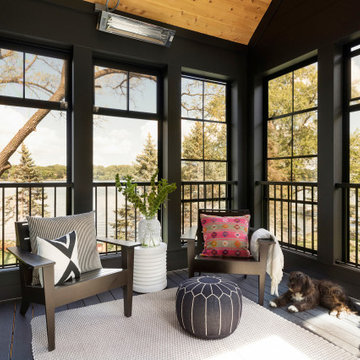
Sunroom with wood ceiling detail.
Diseño de porche cerrado marinero de tamaño medio en patio trasero con barandilla de metal
Diseño de porche cerrado marinero de tamaño medio en patio trasero con barandilla de metal
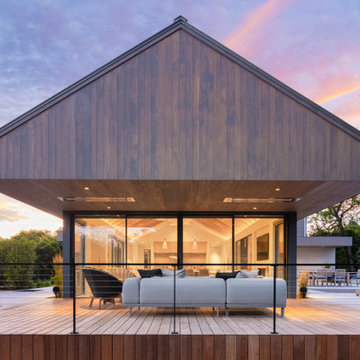
Beach house with expansive outdoor living spaces and cable railings custom made by Keuka studios for the deck, rooftop deck stairs, and crows nest.
Cable Railing - Keuka Studios Ithaca Style made of aluminum and powder coated.
www.Keuka-Studios.com
Builder - Perello Design Build
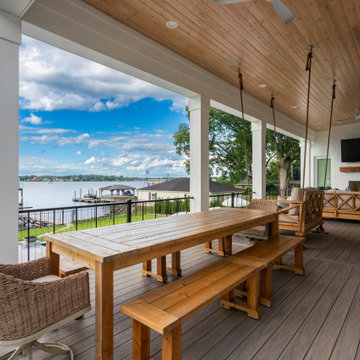
Large Back porch with dining table, swing, rustic furniture, white brick fireplace, and wood accents. Beautiful lake view.
Modelo de terraza marinera grande en patio trasero con chimenea, entablado y barandilla de metal
Modelo de terraza marinera grande en patio trasero con chimenea, entablado y barandilla de metal
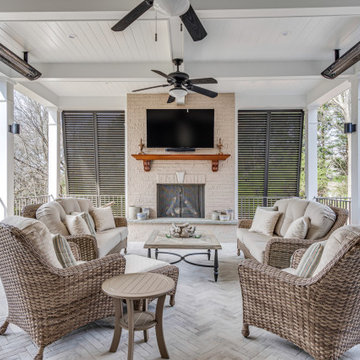
Foto de terraza marinera grande en patio trasero y anexo de casas con chimenea, adoquines de ladrillo y barandilla de metal
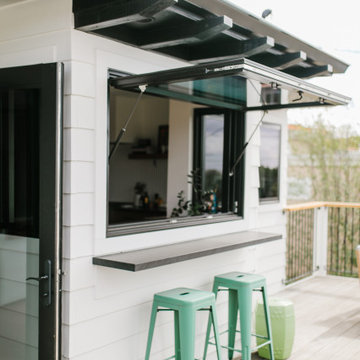
Diseño de terraza marinera grande sin cubierta en patio trasero con privacidad y barandilla de metal
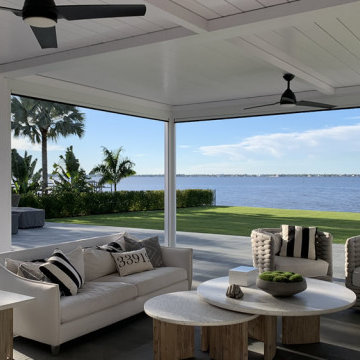
The owner of the charming family home wanted to cover the old pool deck converted into an outdoor patio to add a dried and shaded area outside the home. This newly covered deck should be resistant, functional, and large enough to accommodate friends or family gatherings without a pole blocking the splendid river view.
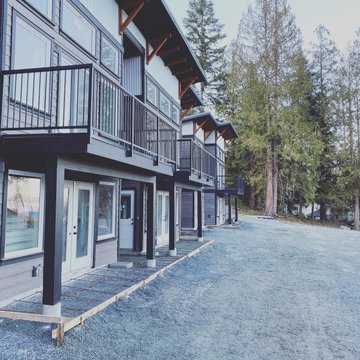
these decks turned out gorgeous with the black aluminum railings and will provide a covered area for the patios below
Modelo de porche cerrado marinero de tamaño medio en patio delantero y anexo de casas con losas de hormigón y barandilla de metal
Modelo de porche cerrado marinero de tamaño medio en patio delantero y anexo de casas con losas de hormigón y barandilla de metal

Imagen de terraza marinera grande en patio trasero y anexo de casas con chimenea, suelo de hormigón estampado y barandilla de metal
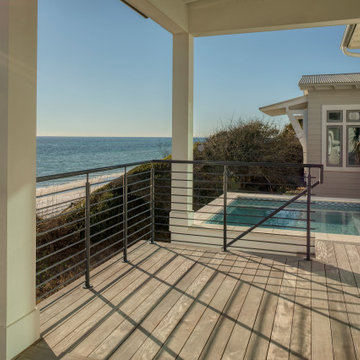
Modelo de terraza columna costera grande en patio trasero y anexo de casas con columnas, entablado y barandilla de metal
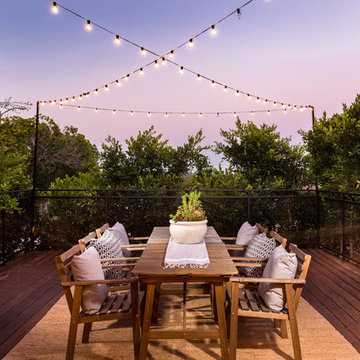
Halton Pardee
Imagen de terraza costera sin cubierta con barandilla de metal y privacidad
Imagen de terraza costera sin cubierta con barandilla de metal y privacidad
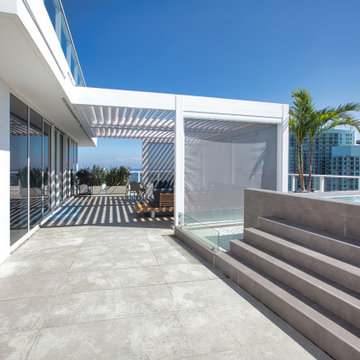
The owners of a penthouse wanted something special to protect them from Miami's hot sun and strong winds. They wanted a solution that kept the beautiful view of downtown and the ocean, but was also strong enough for hurricanes. They found Azenco R-Blade: a motorized retractable pergola with louvered roof. It will work all day, no matter the wind or weather! To create a consistently usable space, the customer outfitted their area with motorized retractable screens. The Azenco R-Blade was an ideal choice for this, as it offers incomparable versatility - from louvered roof that can be opened and closed at will to its full suite of features.
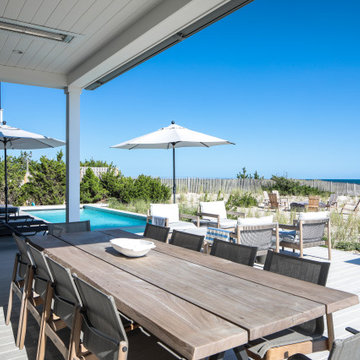
Incorporating a unique blue-chip art collection, this modern Hamptons home was meticulously designed to complement the owners' cherished art collections. The thoughtful design seamlessly integrates tailored storage and entertainment solutions, all while upholding a crisp and sophisticated aesthetic.
The front exterior of the home boasts a neutral palette, creating a timeless and inviting curb appeal. The muted colors harmonize beautifully with the surrounding landscape, welcoming all who approach with a sense of warmth and charm.
---Project completed by New York interior design firm Betty Wasserman Art & Interiors, which serves New York City, as well as across the tri-state area and in The Hamptons.
For more about Betty Wasserman, see here: https://www.bettywasserman.com/
To learn more about this project, see here: https://www.bettywasserman.com/spaces/westhampton-art-centered-oceanfront-home/
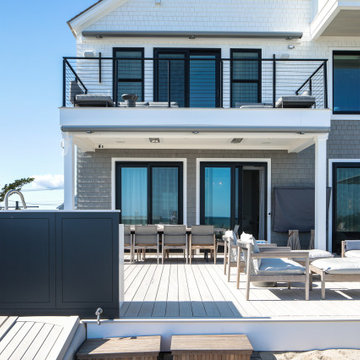
Incorporating a unique blue-chip art collection, this modern Hamptons home was meticulously designed to complement the owners' cherished art collections. The thoughtful design seamlessly integrates tailored storage and entertainment solutions, all while upholding a crisp and sophisticated aesthetic.
The front exterior of the home boasts a neutral palette, creating a timeless and inviting curb appeal. The muted colors harmonize beautifully with the surrounding landscape, welcoming all who approach with a sense of warmth and charm.
---Project completed by New York interior design firm Betty Wasserman Art & Interiors, which serves New York City, as well as across the tri-state area and in The Hamptons.
For more about Betty Wasserman, see here: https://www.bettywasserman.com/
To learn more about this project, see here: https://www.bettywasserman.com/spaces/westhampton-art-centered-oceanfront-home/
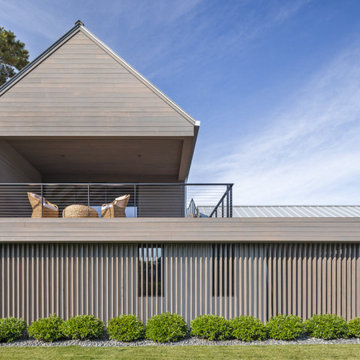
Beach house with expansive outdoor living spaces and cable railings custom made by Keuka studios for the deck, rooftop deck stairs, and crows nest.
Cable Railing - Keuka Studios Ithaca Style made of aluminum and powder coated.
www.Keuka-Studios.com
Builder - Perello Design Build
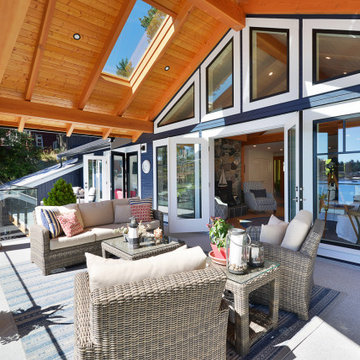
Newly renovated covered deck with added log posts, timber truss, timber rafters, a vaulted ceiling and french doors from the living room.
Diseño de terraza marinera de tamaño medio en patio trasero y anexo de casas con barandilla de metal
Diseño de terraza marinera de tamaño medio en patio trasero y anexo de casas con barandilla de metal
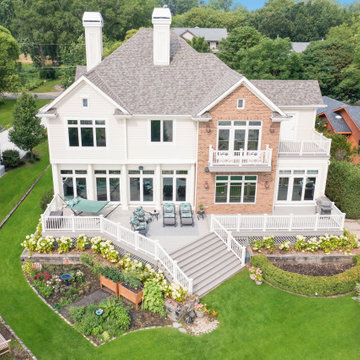
OnDeck installation of Azek Vintage Coastline Collection decking and Intex Aluminum Railing and the balcony part with the decorative accent
Ejemplo de terraza costera en patio trasero con barandilla de metal
Ejemplo de terraza costera en patio trasero con barandilla de metal
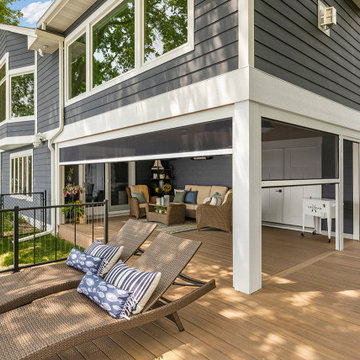
The main floor addition created an additional lakeside outdoor seating space underneath. The tucked-in spot is protected from the elements by a retractable Progressive screen system. A mounted tv and wired sound system complete the idyllic setting.
Photos by Spacecrafting Photography
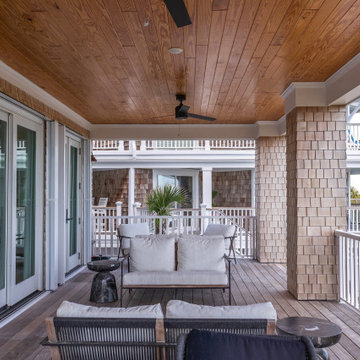
This brand new Beach House took 2 and half years to complete. The home owners art collection inspired the interior design. The artwork starts in the entry and continues down the hall to the 6 bedrooms.
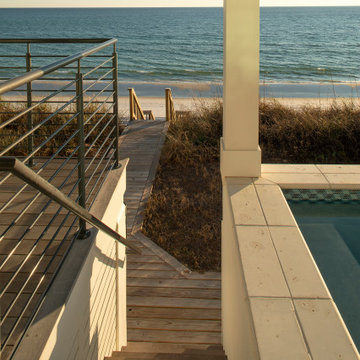
Diseño de terraza columna marinera grande en patio trasero y anexo de casas con columnas, entablado y barandilla de metal
136 ideas para terrazas costeras con barandilla de metal
1
