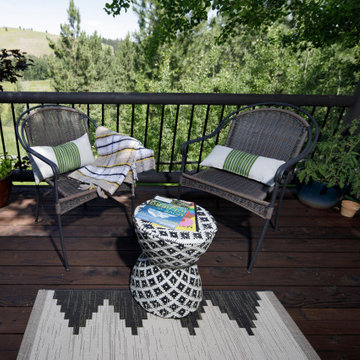53 ideas para terrazas eclécticas con barandilla de varios materiales
Filtrar por
Presupuesto
Ordenar por:Popular hoy
1 - 20 de 53 fotos
Artículo 1 de 3
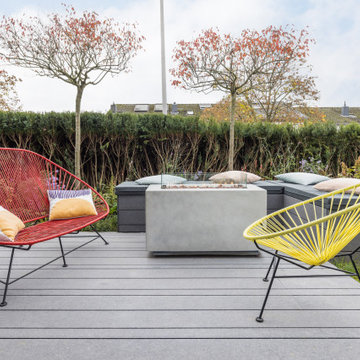
Das Zentrum bildet eine gemütliche Sitzbank mit Außenkamin, die ebenfalls mit den Terrassendielen eingefasst ist
Ejemplo de terraza planta baja bohemia de tamaño medio sin cubierta en patio lateral con brasero y barandilla de varios materiales
Ejemplo de terraza planta baja bohemia de tamaño medio sin cubierta en patio lateral con brasero y barandilla de varios materiales
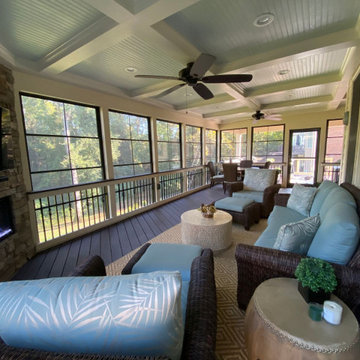
This outdoor living combination design by Deck Plus has it all. We designed and built this 3-season room using the Eze Breeze system, it contains an integrated corner fireplace and tons of custom features.
Outside, we built a spacious side deck that descends into a custom patio with a fire pit and seating wall.
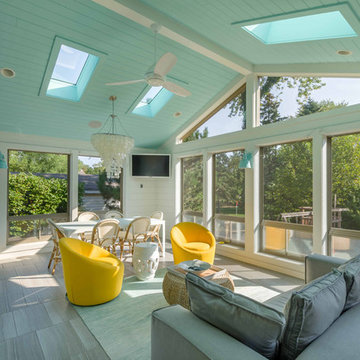
This home, only a few years old, was beautiful inside, but had nowhere to enjoy the outdoors. This project included adding a large screened porch, with windows that slide down and stack to provide full screens above. The home's existing brick exterior walls were painted white to brighten the room, and skylights were added. The robin's egg blue ceiling and matching industrial wall sconces, along with the bright yellow accent chairs, provide a bright and cheery atmosphere in this new outdoor living space. A door leads out to to deck stairs down to the new patio with seating and fire pit.
Project photography by Kmiecik Imagery.
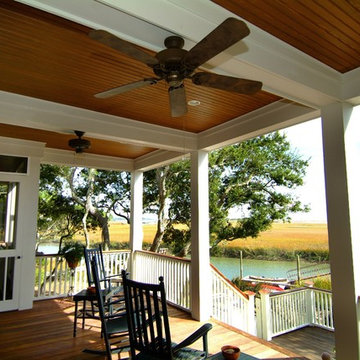
Ejemplo de porche cerrado bohemio extra grande en patio trasero y anexo de casas con barandilla de varios materiales
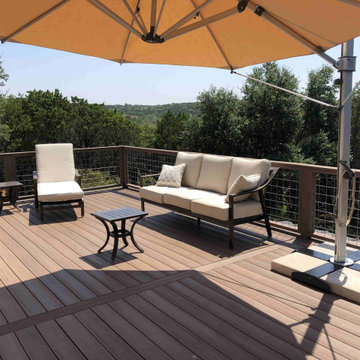
The deck we built as part of this custom outdoor living combo space spans 32 ft. × 16 ft., a wonderfully spacious area for relaxing, soaking up the sun and watching the swimmers below. Keep in mind, this deck is 10 ft. above grade! We used four steel posts to support the deck structure. For their low-maintenance deck, these West Austin homeowners selected PVC decking from AZEK’s Vintage Collection in English Walnut. We designed the deck with a parting board and perimeter board. No rough edges around this deck!
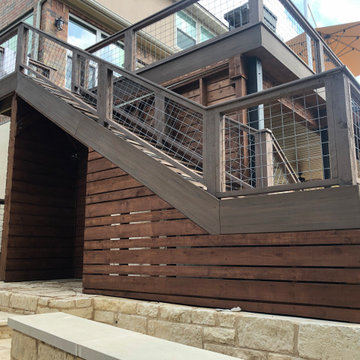
The clients chose cow panel railing with composite inserts to match the railing used on their existing fence. We love this railing because it doesn’t obstruct the view at all—especially compared to the wooden balusters on their old deck. An additional deck feature you won’t be able to see until the sun sets is the perimeter deck lighting we installed.
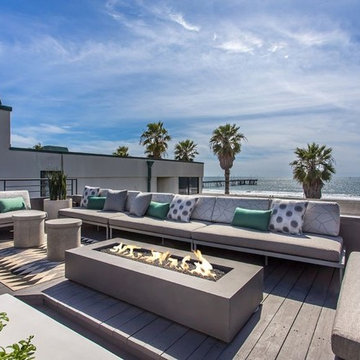
Joana Morrison
Ejemplo de terraza bohemia de tamaño medio sin cubierta con brasero y barandilla de varios materiales
Ejemplo de terraza bohemia de tamaño medio sin cubierta con brasero y barandilla de varios materiales
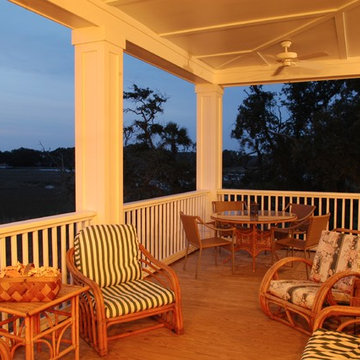
Imagen de terraza columna bohemia grande en patio trasero y anexo de casas con columnas y barandilla de varios materiales
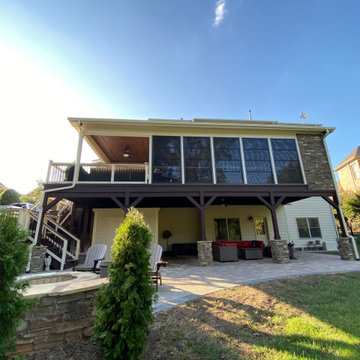
This outdoor living combination design by Deck Plus has it all. We designed and built this 3-season room using the Eze Breeze system, it contains an integrated corner fireplace and tons of custom features.
Outside, we built a spacious side deck that descends into a custom patio with a fire pit and seating wall.
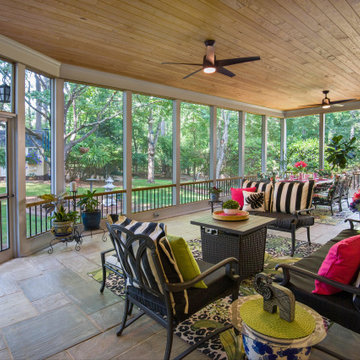
Large, ground level screened porch with plenty of seating for dining and entertaining. Designed and built by Atlanta Decking & Fence.
Diseño de porche cerrado ecléctico grande en patio trasero y anexo de casas con adoquines de piedra natural y barandilla de varios materiales
Diseño de porche cerrado ecléctico grande en patio trasero y anexo de casas con adoquines de piedra natural y barandilla de varios materiales
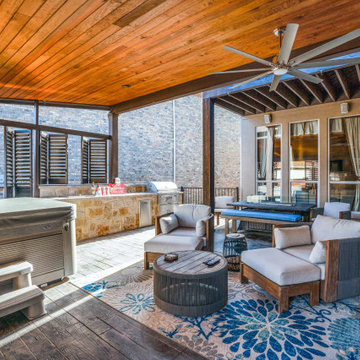
The columns of the covered patio were built in pressure-treated pine and wrapped in Hardie trim. Switching focus to the interior of the space, you will see a mix of wood and natural stone. An interior ceiling of tongue and groove pine melds with the stone used on the custom TV wall and outdoor kitchen. Both areas were built using Grandbury chopped stone in gray, along with a gray Lueder’s stone countertop and mantel shelf on the TV wall.
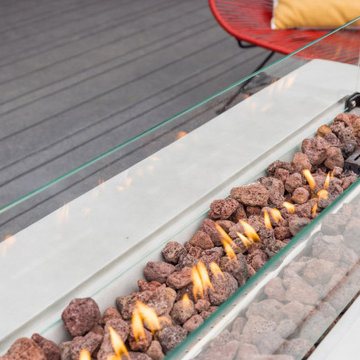
Die Bauherren entschieden sich bei der Neugestaltung Ihrer Terrasse für ein dynamisches Verlegebild.
Diseño de terraza planta baja bohemia de tamaño medio sin cubierta en patio lateral con brasero y barandilla de varios materiales
Diseño de terraza planta baja bohemia de tamaño medio sin cubierta en patio lateral con brasero y barandilla de varios materiales
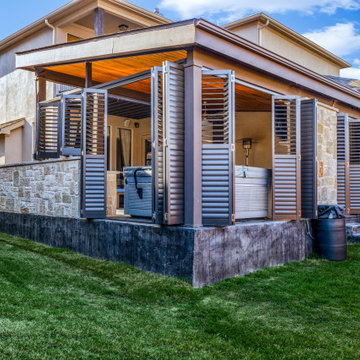
Other key features of the custom cabana include the aluminum shutters which are powder-coated bronze. The slats open and close and can be fully expanded or shut in order to provide privacy.
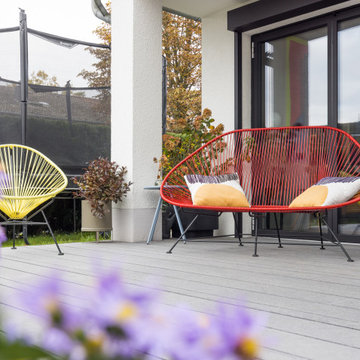
Dank des speziellen Herstellungsverfahrens fühlt sich die Oberfläche weich an. Perfekt für nackte Füße und spielende Kinder.
Foto de terraza planta baja ecléctica de tamaño medio sin cubierta en patio lateral con brasero y barandilla de varios materiales
Foto de terraza planta baja ecléctica de tamaño medio sin cubierta en patio lateral con brasero y barandilla de varios materiales
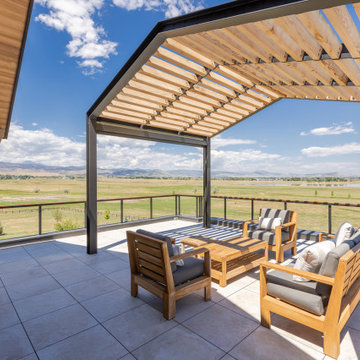
Roof Deck
Ejemplo de terraza ecléctica de tamaño medio en azotea con pérgola y barandilla de varios materiales
Ejemplo de terraza ecléctica de tamaño medio en azotea con pérgola y barandilla de varios materiales
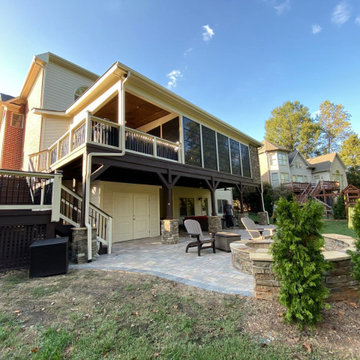
This outdoor living combination design by Deck Plus has it all. We designed and built this 3-season room using the Eze Breeze system, it contains an integrated corner fireplace and tons of custom features.
Outside, we built a spacious side deck that descends into a custom patio with a fire pit and seating wall.
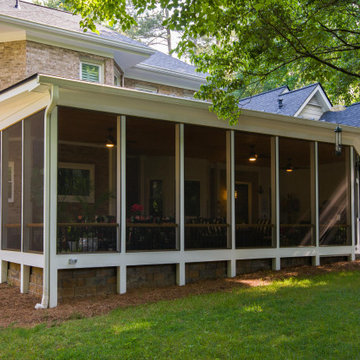
Large, ground level screened porch with plenty of seating for dining and entertaining. Designed and built by Atlanta Decking & Fence.
Imagen de porche cerrado bohemio grande en patio trasero y anexo de casas con adoquines de piedra natural y barandilla de varios materiales
Imagen de porche cerrado bohemio grande en patio trasero y anexo de casas con adoquines de piedra natural y barandilla de varios materiales
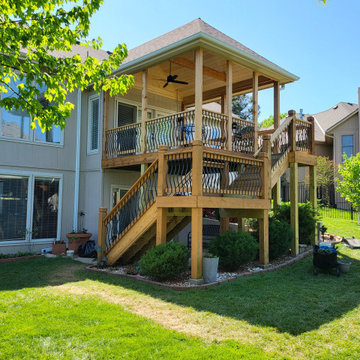
This Kansas City covered deck features a beautiful hip roof, completed with tongue and groove ceiling finish, exposed beam, and electrical installation for a lighted fan. This covered deck also boasts a dramatic turned stair with expansive landing and custom pot belly balustrade throughout.
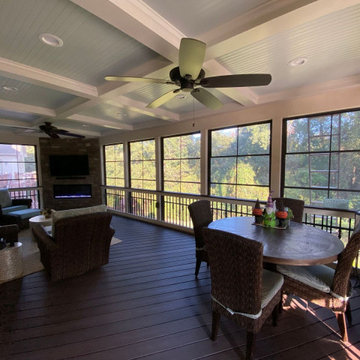
This outdoor living combination design by Deck Plus has it all. We designed and built this 3-season room using the Eze Breeze system, it contains an integrated corner fireplace and tons of custom features.
Outside, we built a spacious side deck that descends into a custom patio with a fire pit and seating wall.
53 ideas para terrazas eclécticas con barandilla de varios materiales
1
