2.664 ideas para terrazas con barandilla de varios materiales
Filtrar por
Presupuesto
Ordenar por:Popular hoy
1 - 20 de 2664 fotos

The Fox family wanted to have plenty of entertainment space in their backyard retreat. We also were able to continue using the landscape lighting to help the steps be visible at night and also give a elegant and modern look to the space.
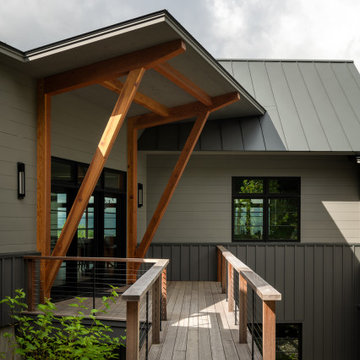
Diseño de terraza tradicional renovada en patio delantero con barandilla de varios materiales
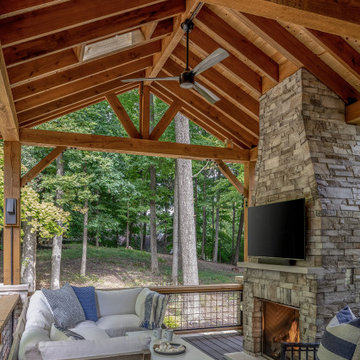
Midwest modern farmhouse porch addition with stone fireplace.
Foto de terraza de estilo de casa de campo grande en patio trasero y anexo de casas con chimenea, adoquines de hormigón y barandilla de varios materiales
Foto de terraza de estilo de casa de campo grande en patio trasero y anexo de casas con chimenea, adoquines de hormigón y barandilla de varios materiales

Elegant and modern multi-level deck designed for a secluded home in Madison, WI. Perfect for family functions or relaxing with friends, this deck captures everything that an outdoor living space should have. Advanced Deck Builders of Madison - the top rated decking company for the Madison, Wisconsin & surrounding areas.

Modelo de terraza tradicional renovada de tamaño medio en patio trasero con privacidad, pérgola y barandilla de varios materiales
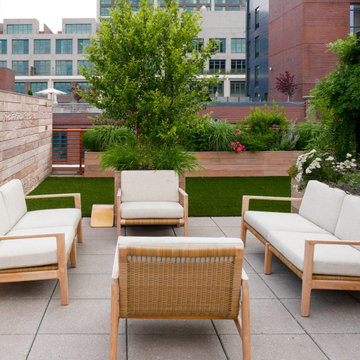
Diseño de terraza moderna grande en azotea con cocina exterior, pérgola y barandilla de varios materiales
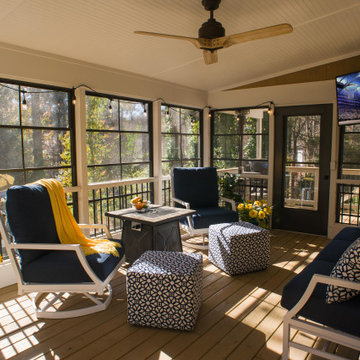
Eze-Breeze back porch designed and built by Atlanta Decking.
Imagen de porche cerrado tradicional renovado de tamaño medio en anexo de casas con barandilla de varios materiales
Imagen de porche cerrado tradicional renovado de tamaño medio en anexo de casas con barandilla de varios materiales

Notable decor elements include: Marbella modular sofa from Restoration Hardware, Franco Albini ottoman by Sika, Cast concrete cylinder from Restoration Hardware, Hills fabric pillows by Rebecca Atwood
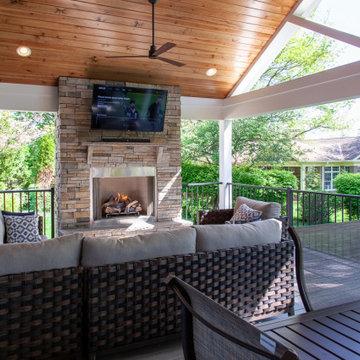
Our clients wanted to update their old uncovered deck and create a comfortable outdoor living space. Before the renovation they were exposed to the weather and now they can use this space all year long.

Located in a charming Scarborough neighborhood just minutes from the ocean, this 1,800 sq ft home packs a lot of personality into its small footprint. Carefully proportioned details on the exterior give the home a traditional aesthetic, making it look as though it’s been there for years. The main bedroom suite is on the first floor, and two bedrooms and a full guest bath fit comfortably on the second floor.
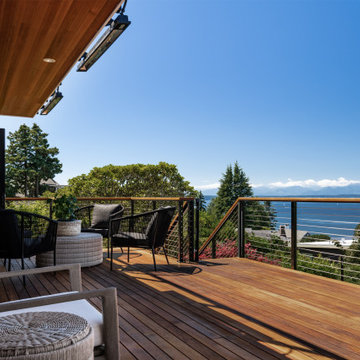
Photo by Andrew Giammarco Photography.
Modelo de terraza clásica renovada grande en patio trasero y anexo de casas con barandilla de varios materiales
Modelo de terraza clásica renovada grande en patio trasero y anexo de casas con barandilla de varios materiales
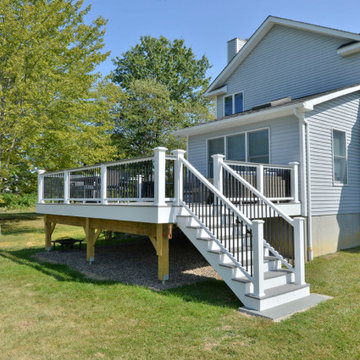
Foto de terraza de estilo americano grande sin cubierta en patio trasero con barandilla de varios materiales

A screened porch off the living room makes for the perfect spot to dine al-fresco without the bugs in this near-net-zero custom built home built by Meadowlark Design + Build in Ann Arbor, Michigan. Architect: Architectural Resource, Photography: Joshua Caldwell
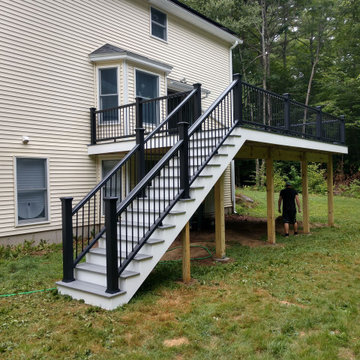
Trex Transcend Black Railings with handrail, Trex Pebble Grey Treads, White Risers and White composite Border - Barrington NH
Foto de terraza actual de tamaño medio en patio trasero con barandilla de varios materiales
Foto de terraza actual de tamaño medio en patio trasero con barandilla de varios materiales
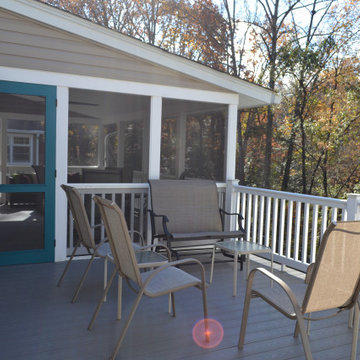
Diseño de terraza tradicional renovada grande en patio trasero y anexo de casas con barandilla de varios materiales
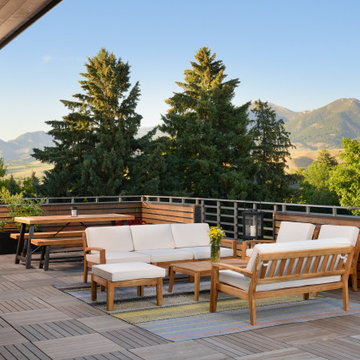
Ejemplo de terraza urbana sin cubierta en azotea con cocina exterior y barandilla de varios materiales

In the process of renovating this house for a multi-generational family, we restored the original Shingle Style façade with a flared lower edge that covers window bays and added a brick cladding to the lower story. On the interior, we introduced a continuous stairway that runs from the first to the fourth floors. The stairs surround a steel and glass elevator that is centered below a skylight and invites natural light down to each level. The home’s traditionally proportioned formal rooms flow naturally into more contemporary adjacent spaces that are unified through consistency of materials and trim details.
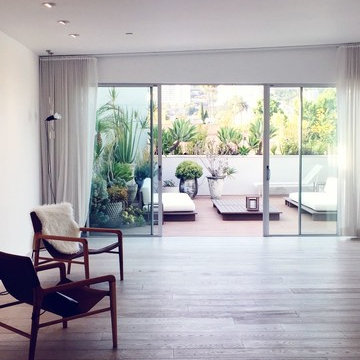
Diseño de terraza contemporánea grande en azotea con barandilla de varios materiales

Outdoor living room designed by Sue Oda Landscape Architect.
Photo: ilumus photography & marketing
Model: The Mighty Mighty Mellow, Milo McPhee, Esq.

Front Porch Renovation with Bluestone Patio and Beautiful Railings.
Designed to be Functional and Low Maintenance with Composite Ceiling, Columns and Railings
2.664 ideas para terrazas con barandilla de varios materiales
1