15 ideas para terrazas amarillas con barandilla de varios materiales
Filtrar por
Presupuesto
Ordenar por:Popular hoy
1 - 15 de 15 fotos
Artículo 1 de 3
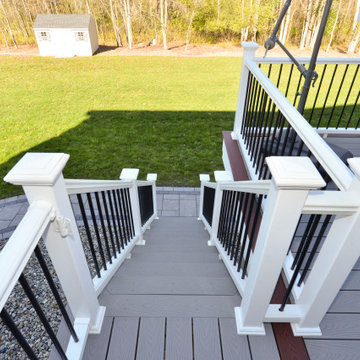
This stunning two-story deck is the perfect place to host many guests - all with different locations. The second-story provides an excellent place for grilling and eating. The ground-level space offers a fire feature and covered seating area. Extended by hardscaping beyond the covered ground-level space, there is a fire pit for even further gathering.

Multi-tiered outdoor deck with hot tub feature give the owners numerous options for utilizing their backyard space.
Ejemplo de terraza tradicional grande en patio trasero con jardín de macetas, pérgola y barandilla de varios materiales
Ejemplo de terraza tradicional grande en patio trasero con jardín de macetas, pérgola y barandilla de varios materiales

Gemütlichen Sommerabenden steht nichts mehr im Wege.
Imagen de terraza planta baja contemporánea de tamaño medio sin cubierta en patio lateral con barandilla de varios materiales y iluminación
Imagen de terraza planta baja contemporánea de tamaño medio sin cubierta en patio lateral con barandilla de varios materiales y iluminación
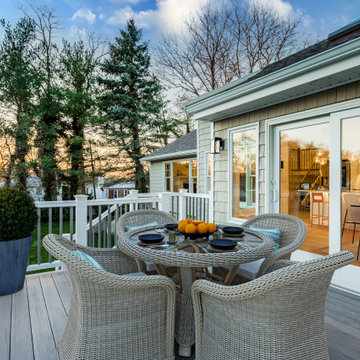
Fantastic Elevated Deck off the interior kitchen. Entertain anytime of year ! Composite railings with lighting in the lower rail to light your way out to the backyard! BBQ at its best !
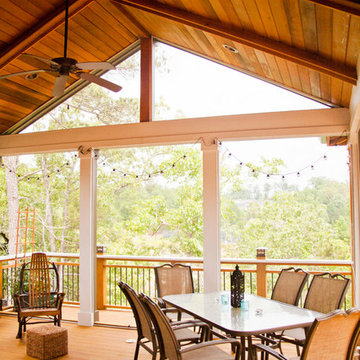
Ejemplo de terraza tradicional en anexo de casas con barandilla de varios materiales
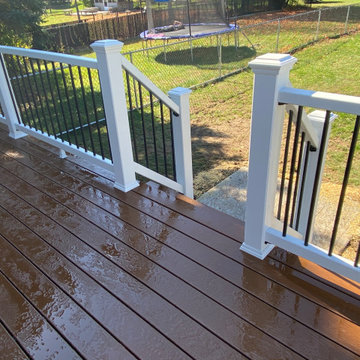
Deck Renovation with Trex Decking and Railing for a beautiful Low Maintenance Outdoor Living space
Diseño de terraza planta baja tradicional de tamaño medio sin cubierta en patio trasero con zócalos y barandilla de varios materiales
Diseño de terraza planta baja tradicional de tamaño medio sin cubierta en patio trasero con zócalos y barandilla de varios materiales
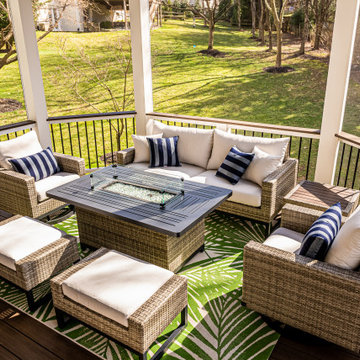
Low maintenance outdoor living is what we do!
Foto de porche cerrado moderno de tamaño medio en patio trasero y anexo de casas con barandilla de varios materiales
Foto de porche cerrado moderno de tamaño medio en patio trasero y anexo de casas con barandilla de varios materiales
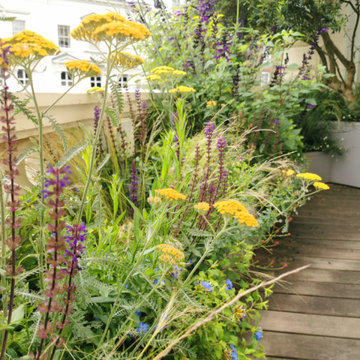
A naturalistic planting scheme for a roof terrace in Notting Hill. The drought tolerant planting provides year round interest and is a fantastic source of food for pollinators.
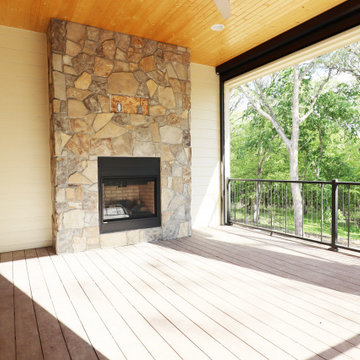
Imagen de terraza rural en patio trasero y anexo de casas con chimenea y barandilla de varios materiales
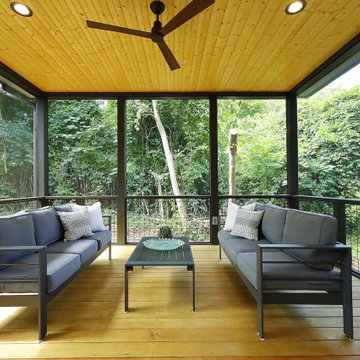
Ejemplo de porche cerrado contemporáneo de tamaño medio en patio lateral y anexo de casas con entablado y barandilla de varios materiales
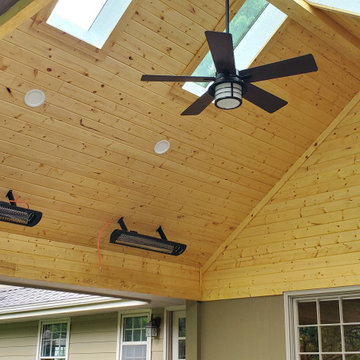
Archadeck of Kansas City took this aging outdoor space to all-new heights! These Prairie Village homeowners now have a custom covered porch that offers ultimate usability.
This Prairie Village Kansas porch features:
✔️ Low-maintenance decking & railing
✔️ Tall gable roof/cathedral porch ceiling
✔️ Decorative gable trim detail
✔️ Tongue and groove ceiling finish
✔️ Porch skylights
✔️ Radiant heating
✔️ Ceiling fan
✔️ Recessed lighting
✔️ Easy access to side patio for grilling
If you are considering a new porch design for your home, call Archadeck of Kansas City at (913) 851-3325.
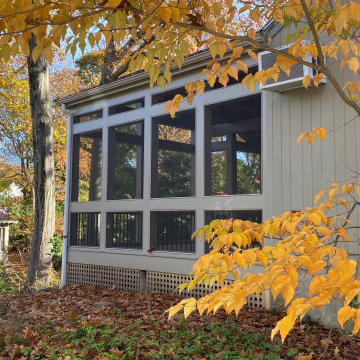
The deck geometry responds to varied elements in the split-level house, including multiple rooflines, window/door heights, and a horizontal water-table midway up the main house wall. These elements set the locations for the transom, handrail, and roofline at the screened porch addition.
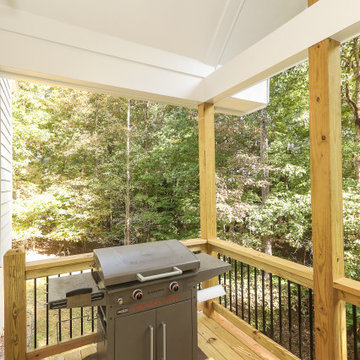
In this Rockingham Way porch and deck remodel, this went from a smaller back deck with no roof cover, to a beautiful screened porch, plenty of seating, sliding barn doors, and a grilling deck with a gable roof.
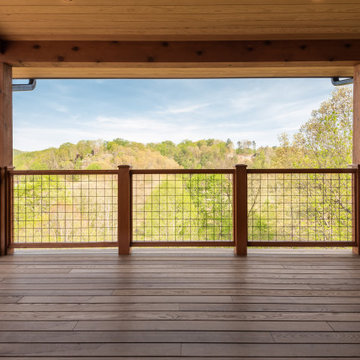
Ejemplo de terraza clásica renovada de tamaño medio en anexo de casas con barandilla de varios materiales
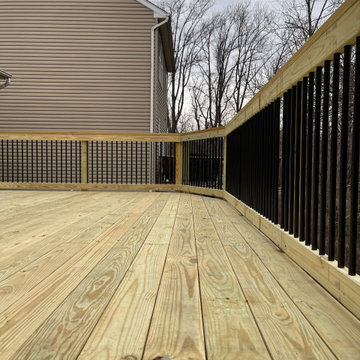
To accent your brand new deck, consider replacing traditional wooden balusters with matte black members!
Foto de terraza de estilo americano grande en patio trasero con barandilla de varios materiales
Foto de terraza de estilo americano grande en patio trasero con barandilla de varios materiales
15 ideas para terrazas amarillas con barandilla de varios materiales
1