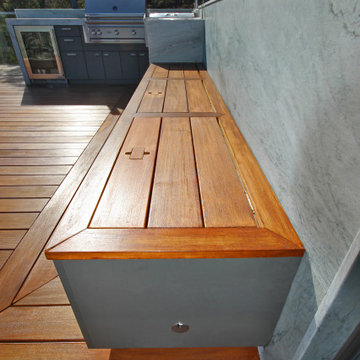2.673 ideas para terrazas con barandilla de varios materiales
Filtrar por
Presupuesto
Ordenar por:Popular hoy
21 - 40 de 2673 fotos
Artículo 1 de 2

Imagen de terraza rural en patio lateral y anexo de casas con barandilla de varios materiales
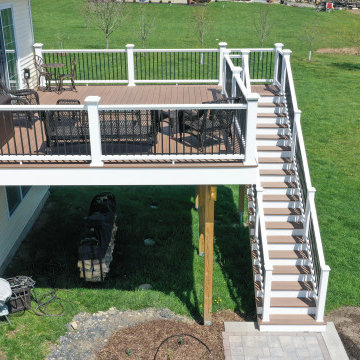
Ejemplo de terraza de estilo americano de tamaño medio en patio trasero con toldo y barandilla de varios materiales
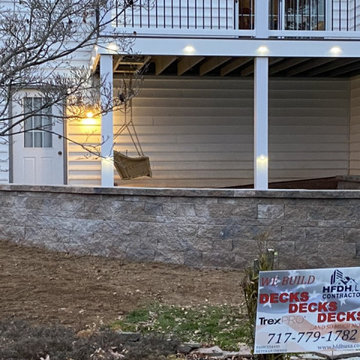
Project was a Back Yard Outdoor Living Space. HFDH installed a Paver Patio with a sitting wall. Refurbished the deck with Iron Stone Dark Iron Decking and RDI Finyl Line Deck Top Railing and Black Balusters. The project included a gate at top of stairs. RDI Lighting was added to the deck and patio space.
We specialize in the following: Trex Deck, PVC Decking, TivaDek, Azek Decking
TimberTech Decking. DecKorators, Fiberon Decking
MoistureShield Composite Decking
Deck Builders
Deck Contractors
Deck Estimate
Deck Quote
PVC Railing
Aluminum Railing
Deck Boards
Composite Decking
Deck Installation
Deck Refurbish
Deck Repair
Deck Professional
Trex Deck Builder
Trex Decking installer
Deck Replacement
Deck Pro
Deck Mate Estimator
Deck Installation
Deck Ideas
Deck Replacement Ideas
Backyard Decks
Deck Pro
Deck in Photos
Deck Lighting
Deck Railing
Trex Railing
Deck Expert
Deck Advise

Custom three-season room porch in Waxhaw, NC by Deck Plus.
The porch features a gable roof, an interior with an open rafter ceiling finish with an outdoor kitchen, and an integrated outdoor kitchen.

Ejemplo de terraza columna clásica renovada en patio delantero y anexo de casas con columnas y barandilla de varios materiales
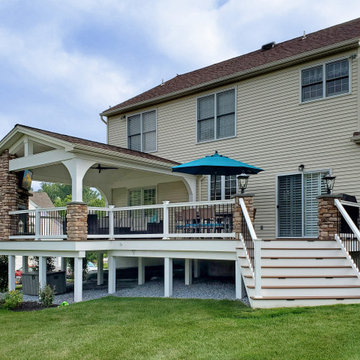
Modelo de terraza planta baja clásica renovada de tamaño medio en patio trasero con barandilla de varios materiales
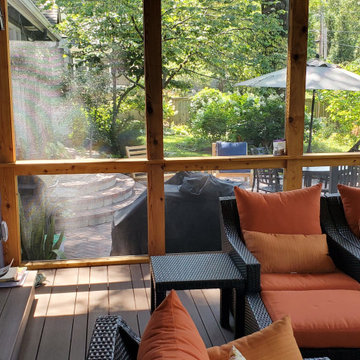
Trust Archadeck of Kansas City for a completely custom porch design, tailored for the way you want to enjoy the areas outside your home.
This Fairway Kansas Screened Porch Features:
✅ Open gable roof/cathedral ceiling
✅ Togue & groove ceiling finish
✅ Electrical installation/ceiling lighting
✅ Cedar porch frame
✅ Premium PetScreen porch screen system
✅ Screen door with inset pet door
✅ Low-maintenance decking/porch floor
✅ Stacked stone porch fireplace
Let’s discuss your new porch design! Call Archadeck of Kansas City at (913) 851-3325.
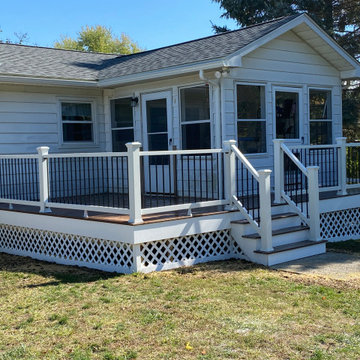
Deck Renovation with Trex Decking and Railing for a beautiful Low Maintenance Outdoor Living space
Foto de terraza planta baja tradicional de tamaño medio sin cubierta en patio trasero con zócalos y barandilla de varios materiales
Foto de terraza planta baja tradicional de tamaño medio sin cubierta en patio trasero con zócalos y barandilla de varios materiales

Check out his pretty cool project was in Overland Park Kansas. It has the following features: paver patio, fire pit, pergola with a bar top, and lighting! To check out more projects like this one head on over to our website!
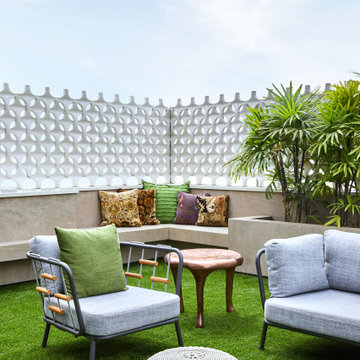
Foto de terraza contemporánea sin cubierta con barandilla de varios materiales
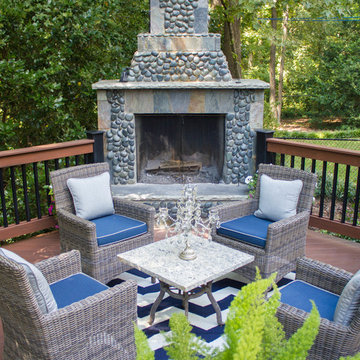
Heather Cooper Photography
Modelo de terraza tradicional sin cubierta en patio trasero con brasero y barandilla de varios materiales
Modelo de terraza tradicional sin cubierta en patio trasero con brasero y barandilla de varios materiales
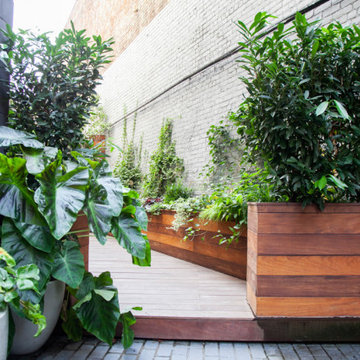
Ejemplo de terraza planta baja minimalista de tamaño medio en patio trasero con brasero, pérgola y barandilla de varios materiales
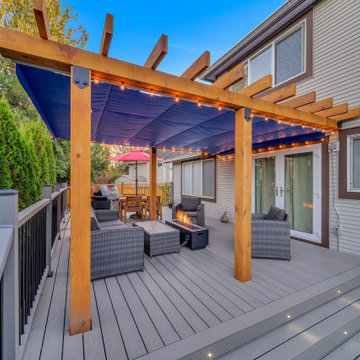
ShadeFX worked with the homeowner’s local contractor to customize a 16’x12′ retractable canopy for their pergola. For a beautiful pop of colour, Harbour-Time Edge Nautical Blue was chosen for the canopy fabric. Photo Credit: Fraser Valley Virtual
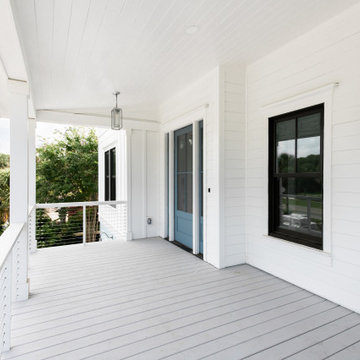
Modelo de terraza costera de tamaño medio en patio delantero y anexo de casas con entablado y barandilla de varios materiales

Diseño de terraza marinera grande sin cubierta en azotea con barandilla de varios materiales
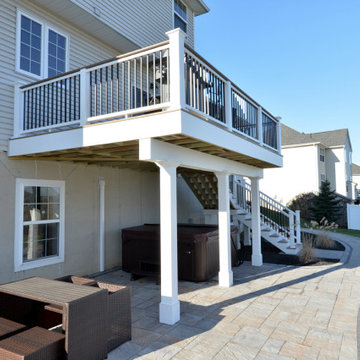
The goal for this custom two-story deck was to provide multiple spaces for hosting. The second story provides a great space for grilling and eating. The ground-level space has two separate seating areas - one covered and one surrounding a fire pit without covering.
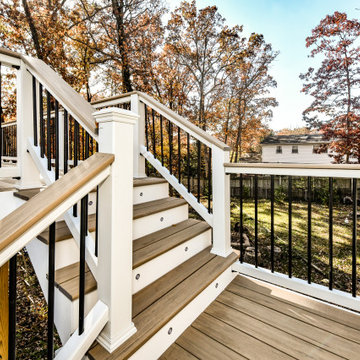
Modern Deck we designed and built. White rails and black balusters that include Custom cocktail rails that surround the deck and stairs. Weathered Teak decking boards by Azek. 30 degrees cooler than the competition.
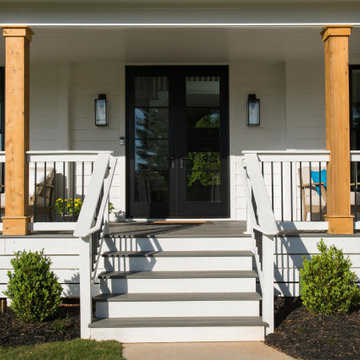
AFTER: Georgia Front Porch designed and built a full front porch that complemented the new siding and landscaping. This farmhouse-inspired design features a 41 ft. long composite floor, 4x4 timber posts, tongue and groove ceiling covered by a black, standing seam metal roof.
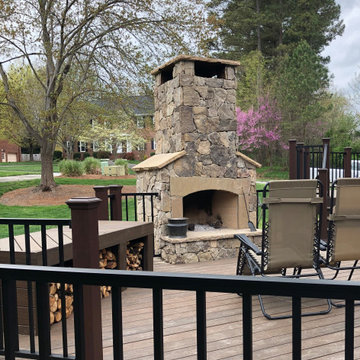
Lower Tier of a 3 tier deck,
Ejemplo de terraza actual extra grande en patio trasero con chimenea y barandilla de varios materiales
Ejemplo de terraza actual extra grande en patio trasero con chimenea y barandilla de varios materiales
2.673 ideas para terrazas con barandilla de varios materiales
2
