184 ideas para terrazas con entablado y barandilla de varios materiales
Filtrar por
Presupuesto
Ordenar por:Popular hoy
1 - 20 de 184 fotos
Artículo 1 de 3

Our Princeton architects designed a new porch for this older home creating space for relaxing and entertaining outdoors. New siding and windows upgraded the overall exterior look.
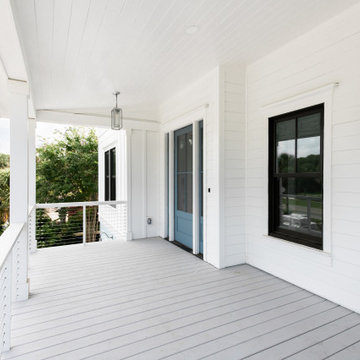
Modelo de terraza costera de tamaño medio en patio delantero y anexo de casas con entablado y barandilla de varios materiales
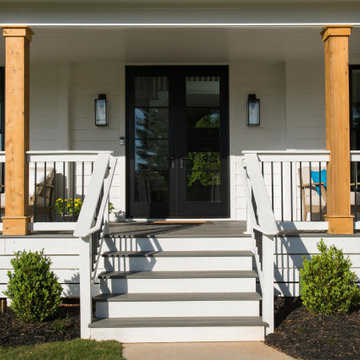
AFTER: Georgia Front Porch designed and built a full front porch that complemented the new siding and landscaping. This farmhouse-inspired design features a 41 ft. long composite floor, 4x4 timber posts, tongue and groove ceiling covered by a black, standing seam metal roof.
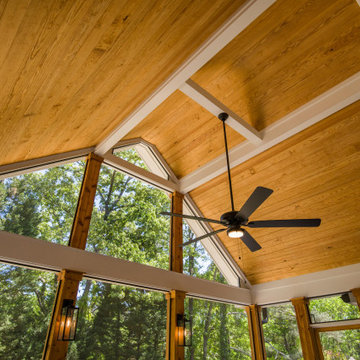
This expansive, 16' x 16' screened porch features a vaulted tongue and groove ceiling. Grey Fiberon composite decking matches the deck outside. The porch walls were constructed of pressure treated materials with 8" square, cedar column posts.
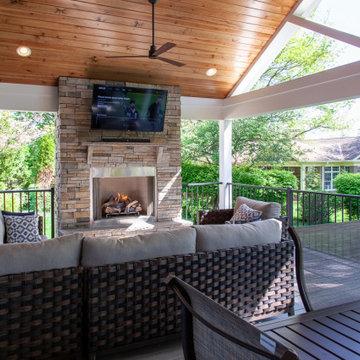
Our clients wanted to update their old uncovered deck and create a comfortable outdoor living space. Before the renovation they were exposed to the weather and now they can use this space all year long.
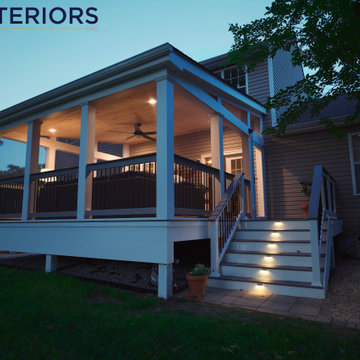
KR Exteriors Custom Built Composite Porch
Foto de porche cerrado minimalista de tamaño medio en patio trasero y anexo de casas con entablado y barandilla de varios materiales
Foto de porche cerrado minimalista de tamaño medio en patio trasero y anexo de casas con entablado y barandilla de varios materiales

Beautiful stone gas fireplace that warms it's guests with a flip of a switch. This 18'x24' porch easily entertains guests and parties of many types. Trex flooring helps this space to be maintained with very little effort.
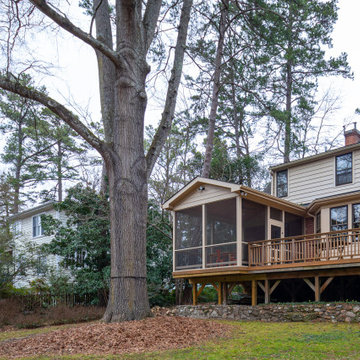
Screen porch addition to blend with existing home
Modelo de porche cerrado clásico renovado pequeño en patio trasero y anexo de casas con entablado y barandilla de varios materiales
Modelo de porche cerrado clásico renovado pequeño en patio trasero y anexo de casas con entablado y barandilla de varios materiales
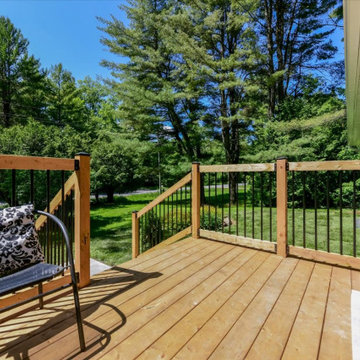
Modelo de terraza clásica renovada en patio delantero y anexo de casas con entablado y barandilla de varios materiales
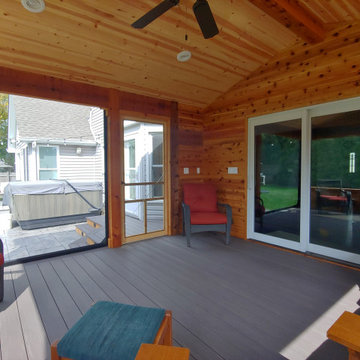
Diseño de porche cerrado de estilo americano de tamaño medio en patio trasero y anexo de casas con entablado y barandilla de varios materiales
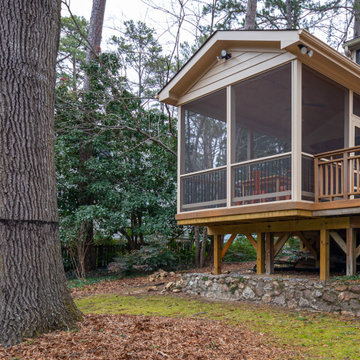
Screen porch addition to blend with existing home
Diseño de porche cerrado clásico renovado pequeño en patio trasero y anexo de casas con entablado y barandilla de varios materiales
Diseño de porche cerrado clásico renovado pequeño en patio trasero y anexo de casas con entablado y barandilla de varios materiales
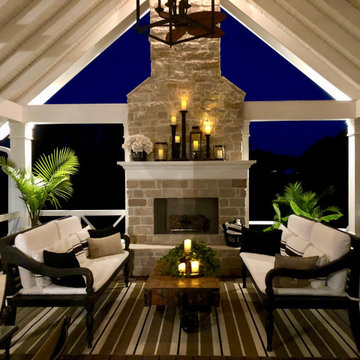
Beautiful stone gas fireplace that warms it's guests with a flip of a switch. This 18'x24' porch easily entertains guests and parties of many types. Trex flooring helps this space to be maintained with very little effort.
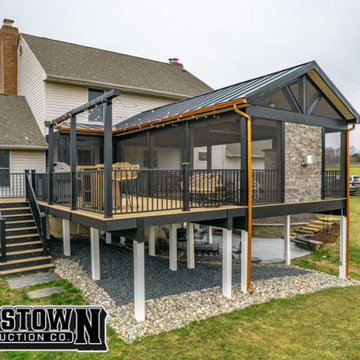
Experience outdoor luxury with our tailor-made Trex deck, renowned for its durability and sleek aesthetics. Part of the deck boasts a sophisticated outdoor enclosure, offering a perfect blend of open-air enjoyment and sheltered comfort. Whether you're basking in the sun or seeking a cozy retreat, our design ensures an unparalleled outdoor experience catered to your unique taste.
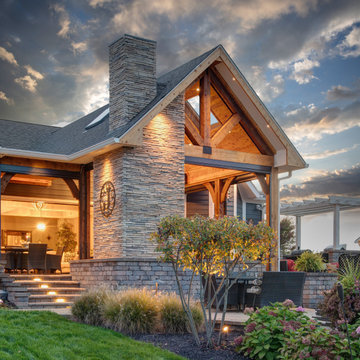
Indoor-Outdoor Living at its finest. This project created a space for entertainment and relaxation to be envied. With a sliding glass wall and retractable screens, the space provides convenient indoor-outdoor living in the summer. With a heaters and a cozy fireplace, this space is sure to be the pinnacle of cozy relaxation from the fall into the winter time. This living space adds a beauty and functionality to this home that is simply unmatched.
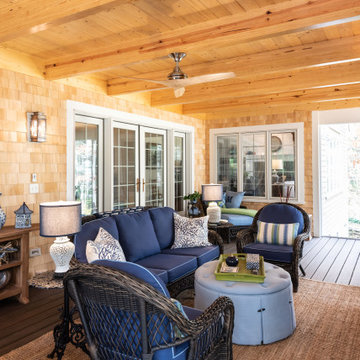
Diseño de porche cerrado clásico de tamaño medio en patio trasero con entablado y barandilla de varios materiales

AFTER: Georgia Front Porch designed and built a full front porch that complemented the new siding and landscaping. This farmhouse-inspired design features a 41 ft. long composite floor, 4x4 timber posts, tongue and groove ceiling covered by a black, standing seam metal roof.
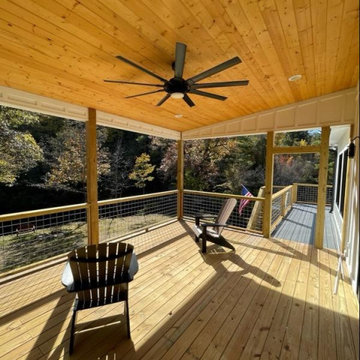
Ejemplo de porche cerrado campestre grande en patio trasero y anexo de casas con entablado y barandilla de varios materiales
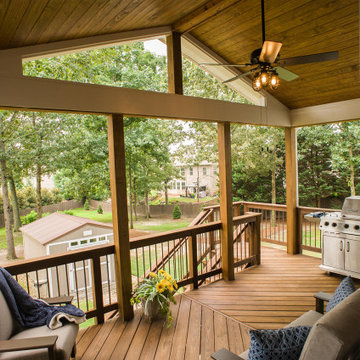
Deck conversion to an open porch. Even though this is a smaller back porch, it does demonstrate how the space can easily accommodate a love seat, 2 chairs, end table, plants and a large BBQ.
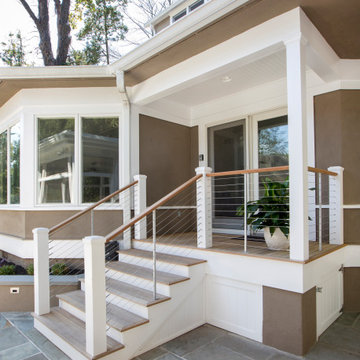
Our Princeton architects redesigned the rear porch to lead directly to the grilling and dining space. We matched the decking from the previous porch and added natural wood handrails with a cable railings system.
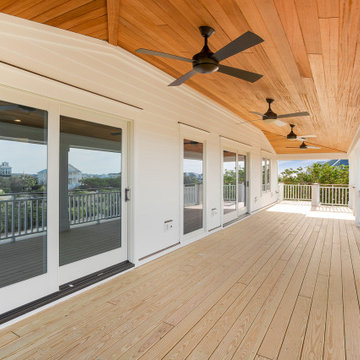
Beautiful covered porch overlooking the Atlantic Ocean. Large glass sliding doors drink in all the veiw
Imagen de terraza columna marinera grande en patio delantero y anexo de casas con columnas, entablado y barandilla de varios materiales
Imagen de terraza columna marinera grande en patio delantero y anexo de casas con columnas, entablado y barandilla de varios materiales
184 ideas para terrazas con entablado y barandilla de varios materiales
1