184 ideas para terrazas con entablado y barandilla de varios materiales
Filtrar por
Presupuesto
Ordenar por:Popular hoy
21 - 40 de 184 fotos
Artículo 1 de 3
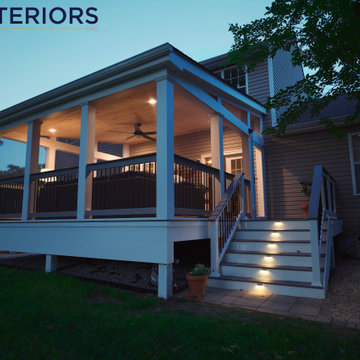
KR Exteriors Custom Built Composite Porch
Foto de porche cerrado minimalista de tamaño medio en patio trasero y anexo de casas con entablado y barandilla de varios materiales
Foto de porche cerrado minimalista de tamaño medio en patio trasero y anexo de casas con entablado y barandilla de varios materiales
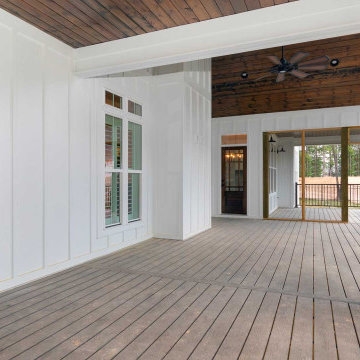
Photography: Holt Webb Photography
Modelo de porche cerrado clásico extra grande en patio trasero y anexo de casas con entablado y barandilla de varios materiales
Modelo de porche cerrado clásico extra grande en patio trasero y anexo de casas con entablado y barandilla de varios materiales
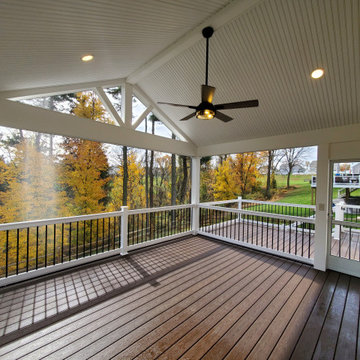
Screen Porch in Avondale PA
New deck/screenporch recently completed. Fiberon Sanctuary Expresso deck boards
Open Gable style w/ PVC white trim
Screeneaze screening
Superior 1000 series white vinyl railings with York balusters
Recessed lights and fan
Client's comments:
Daniel and his team at Maple Crest Construction were absolutely wonderful to work with on our enclosed patio project. He was very professional from start to finish, responded quickly to all of our questions, and always kept us up to date on the time frame. We couldn't have asked for a better builder. We look forward to enjoying it for many years to come! He really understood our vision for our perfect deck and explained our options to make that vision a reality. We are very happy with the result, and everyone is telling us how amazing our new deck is. Thank you, Daniel!
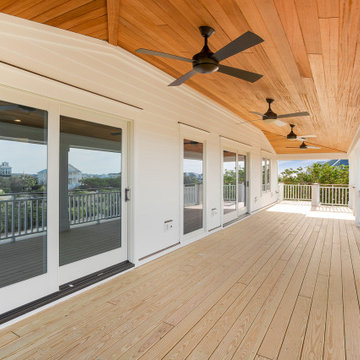
Beautiful covered porch overlooking the Atlantic Ocean. Large glass sliding doors drink in all the veiw
Imagen de terraza columna marinera grande en patio delantero y anexo de casas con columnas, entablado y barandilla de varios materiales
Imagen de terraza columna marinera grande en patio delantero y anexo de casas con columnas, entablado y barandilla de varios materiales
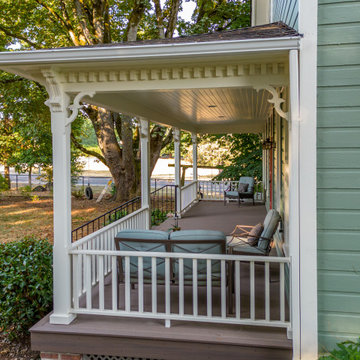
When we first saw this 1850's farmhouse, the porch was dangerously fragile and falling apart. It had an unstable foundation; rotting columns, handrails, and stairs; and the ceiling had a sag in it, indicating a potential structural problem. The homeowner's goal was to create a usable outdoor living space, while maintaining and respecting the architectural integrity of the home.
We began by shoring up the porch roof structure so we could completely deconstruct the porch itself and what was left of its foundation. From the ground up, we rebuilt the whole structure, reusing as much of the original materials and millwork as possible. Because many of the 170-year-old decorative profiles aren't readily available today, our team of carpenters custom milled the majority of the new corbels, dentil molding, posts, and balusters. The porch was finished with some new lighting, composite decking, and a tongue-and-groove ceiling.
The end result is a charming outdoor space for the homeowners to welcome guests, and enjoy the views of the old growth trees surrounding the home.
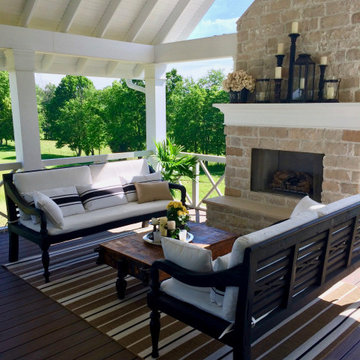
Beautiful stone gas fireplace that warms it's guests with a flip of a switch. This 18'x24' porch easily entertains guests and parties of many types. Trex flooring helps this space to be maintained with very little effort.
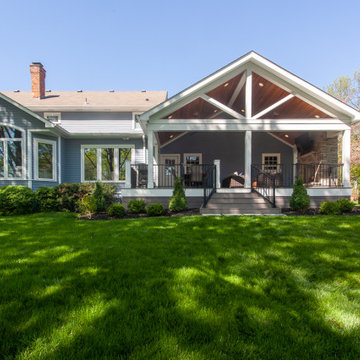
Our clients wanted to update their old uncovered deck and create a comfortable outdoor living space. Before the renovation they were exposed to the weather and now they can use this space all year long.
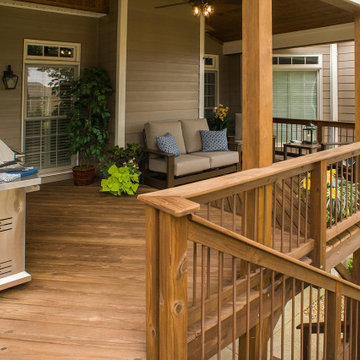
Deck conversion to an open porch. Even though this is a smaller back porch, it does demonstrate how the space can easily accommodate a love seat, 2 chairs, end table, plants and a large BBQ.
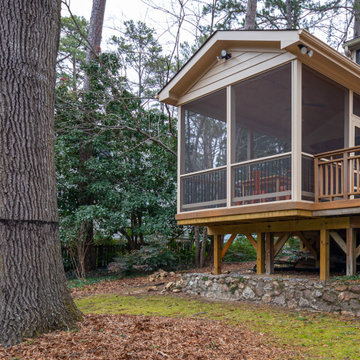
Screen porch addition to blend with existing home
Diseño de porche cerrado clásico renovado pequeño en patio trasero y anexo de casas con entablado y barandilla de varios materiales
Diseño de porche cerrado clásico renovado pequeño en patio trasero y anexo de casas con entablado y barandilla de varios materiales
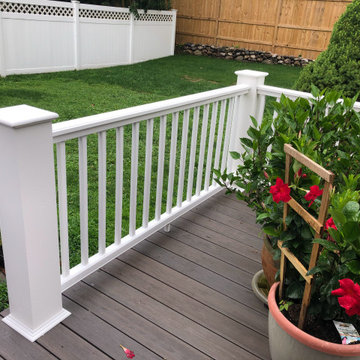
Amazingly designed composite deck with composite railing. Incredible color matching. Impressive skills.
Modelo de terraza minimalista de tamaño medio en patio trasero con cocina exterior, entablado y barandilla de varios materiales
Modelo de terraza minimalista de tamaño medio en patio trasero con cocina exterior, entablado y barandilla de varios materiales
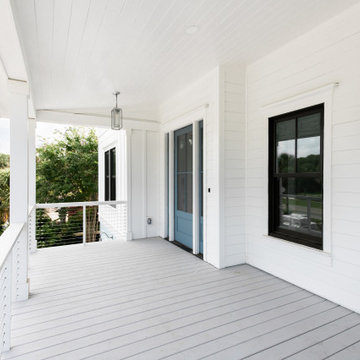
Modelo de terraza costera de tamaño medio en patio delantero y anexo de casas con entablado y barandilla de varios materiales
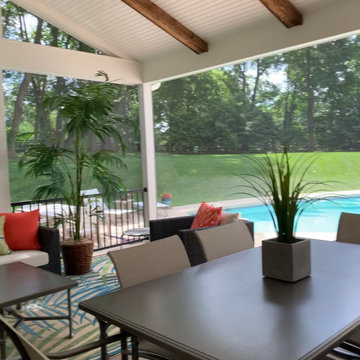
This outdoor oasis if the perfect place to relax. When spending time at home this screen porch gives the feeling of a vacation retreat. A get-away right in your own backyard.
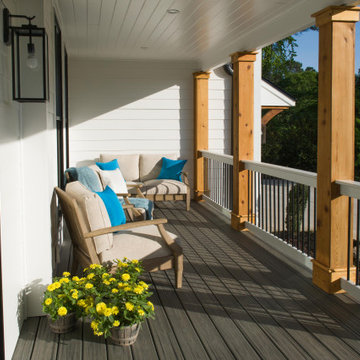
AFTER: Georgia Front Porch designed and built a full front porch that complemented the new siding and landscaping. This farmhouse-inspired design features a 41 ft. long composite floor, 4x4 timber posts, tongue and groove ceiling covered by a black, standing seam metal roof.
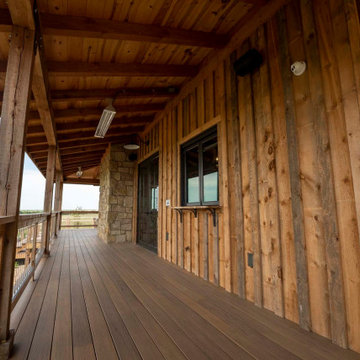
Post and beam home with wraparound porch for entertaining
Foto de terraza rústica grande en patio trasero y anexo de casas con entablado y barandilla de varios materiales
Foto de terraza rústica grande en patio trasero y anexo de casas con entablado y barandilla de varios materiales
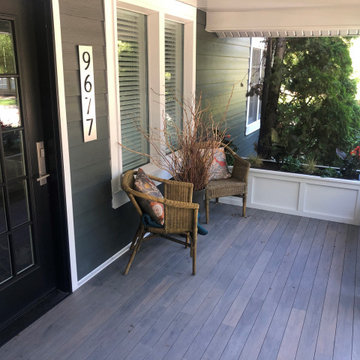
This full front and back deck project uses our Beach Wood PVC decking. The porch makes use of elegant decor and large planter boxes.
Ejemplo de terraza contemporánea de tamaño medio en patio delantero y anexo de casas con entablado y barandilla de varios materiales
Ejemplo de terraza contemporánea de tamaño medio en patio delantero y anexo de casas con entablado y barandilla de varios materiales
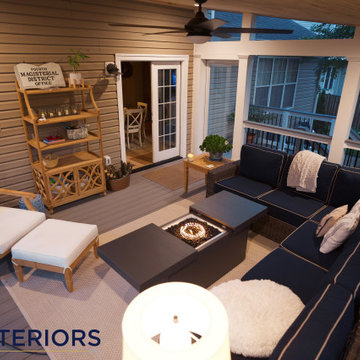
KR Exteriors Custom Built Composite Porch
Imagen de porche cerrado minimalista de tamaño medio en patio trasero y anexo de casas con entablado y barandilla de varios materiales
Imagen de porche cerrado minimalista de tamaño medio en patio trasero y anexo de casas con entablado y barandilla de varios materiales
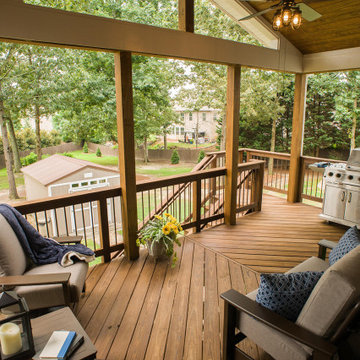
Deck conversion to an open porch. Even though this is a smaller back porch, it does demonstrate how the space can easily accommodate a love seat, 2 chairs, end table, plants and a large BBQ.
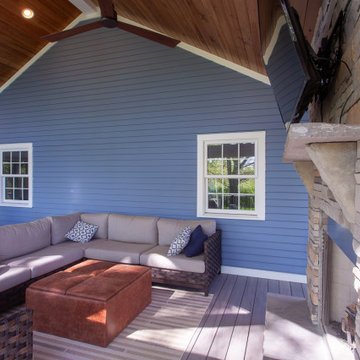
Our clients wanted to update their old uncovered deck and create a comfortable outdoor living space. Before the renovation they were exposed to the weather and now they can use this space all year long.
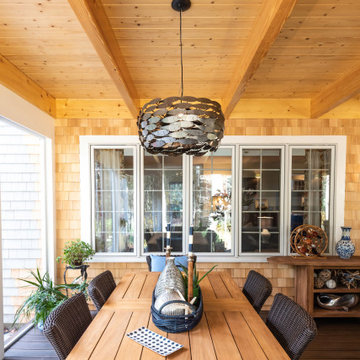
Diseño de porche cerrado tradicional de tamaño medio en patio trasero con entablado y barandilla de varios materiales
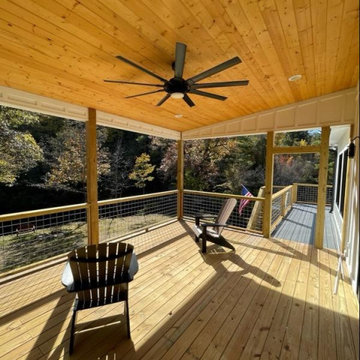
Ejemplo de porche cerrado campestre grande en patio trasero y anexo de casas con entablado y barandilla de varios materiales
184 ideas para terrazas con entablado y barandilla de varios materiales
2