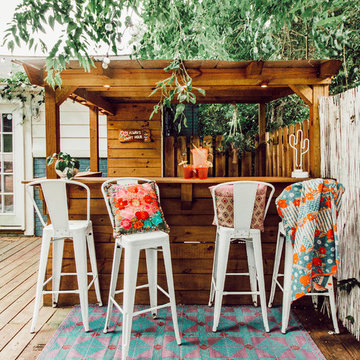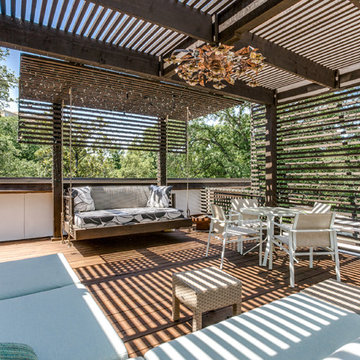250 ideas para terrazas eclécticas con pérgola
Filtrar por
Presupuesto
Ordenar por:Popular hoy
1 - 20 de 250 fotos
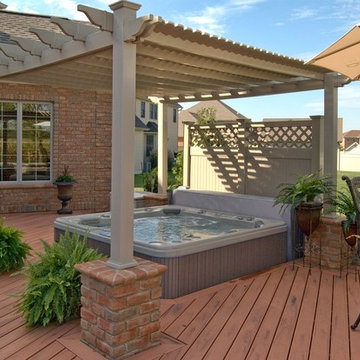
This low- maintenance composite deck required meticulous design details in order to define and separate areas according to function. Here, we used a low-maintenance freestanding pergola with a matching privacy wall to delineate the hot tub area. The end result delivers intimacy, privacy and adds jaw-dropping style!
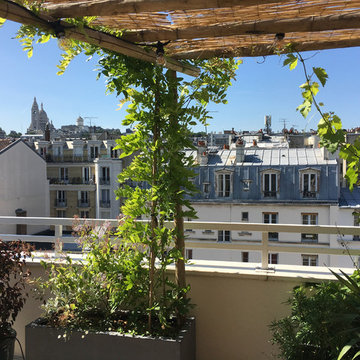
Espace détente sous la pergola et vue sur le Sacre-Coeur
Modelo de terraza bohemia grande en azotea con jardín de macetas y pérgola
Modelo de terraza bohemia grande en azotea con jardín de macetas y pérgola
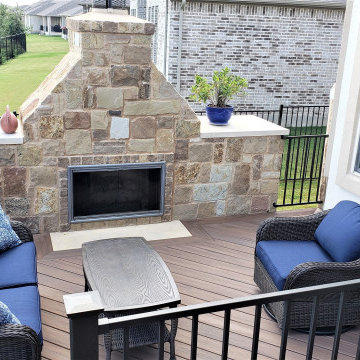
At the opposite end of this long deck you’ll find the clients’ outdoor fireplace. It’s a gas-burning fireplace we built with chop block stone matching the outdoor kitchen. We added a cap of cream Lueders stone on either side of the chimney. You may notice the stone hearth built into the deck. Building code requires you have non-combustible materials outside the fireplace doors. We used a combination of inlaid stone and an AZEK decking border for the hearth. There is plenty of room for comfortable seating in front of the fireplace.
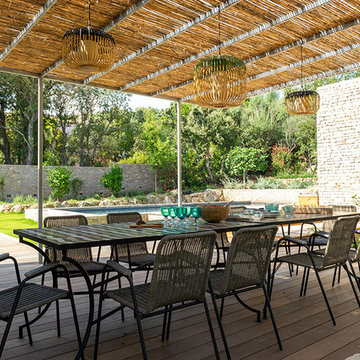
© delphineguyart.com
Diseño de terraza ecléctica grande en patio trasero con cocina exterior y pérgola
Diseño de terraza ecléctica grande en patio trasero con cocina exterior y pérgola
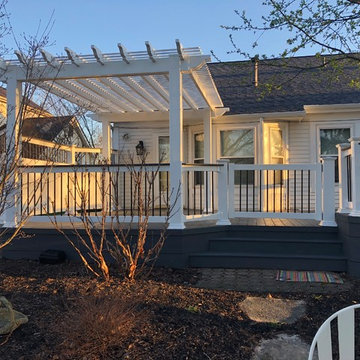
We also installed a beautiful white vinyl pergola from the same company that made their railing, Mt. Hope Fence. To maximize the amount of shade they could expect from the pergola, we adjusted the lathing across the top of the pergola to a 30-degree angle. The angle of the lathing and the pergola’s orientation to the sun’s path affect the amount of shade a pergola will provide.
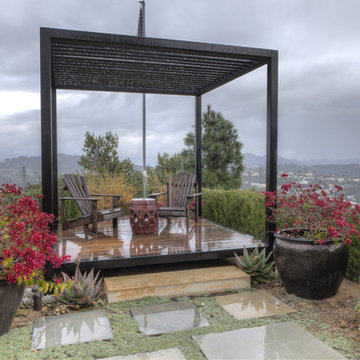
Rustic landscape surrounds a custom mediation deck made of solid steel with a wooden floor, poured in place concrete steps.
Modelo de terraza ecléctica en patio trasero con pérgola
Modelo de terraza ecléctica en patio trasero con pérgola
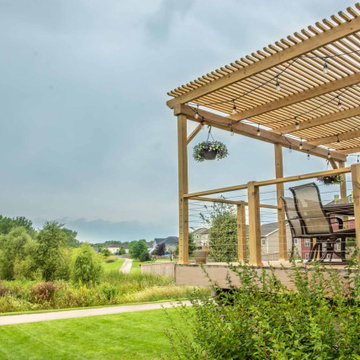
To make matters worse, the decking and railings were in poor condition and required maintenance.
We were asked to provide a solution for a deck that was often unusable and a view that was frequently blocked.
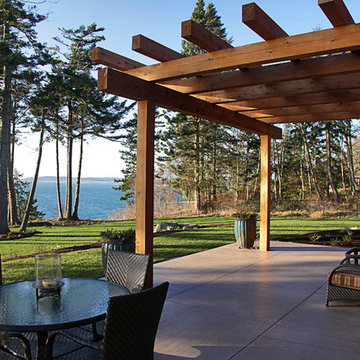
DESIGN: Eric Richmond, Flat Rock Productions;
BUILDER: The Roth Company;
PHOTO: Stadler Studio
Diseño de terraza bohemia en patio trasero con losas de hormigón y pérgola
Diseño de terraza bohemia en patio trasero con losas de hormigón y pérgola
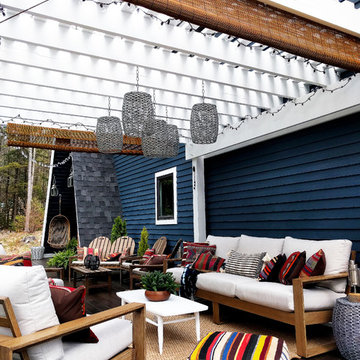
Photo by insiemehouse.com
Modelo de terraza bohemia extra grande en patio trasero con pérgola
Modelo de terraza bohemia extra grande en patio trasero con pérgola
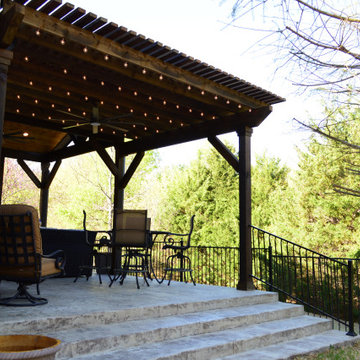
Reminiscent of a luxurious chalet, this magnificent outdoor living combination space impresses, no matter how you look at it. From afar, looking from the extremity of the backyard, the handsome gable roof stands out – loud and strong. It is attached to a Legacy end-cut pergola, stained to match the outreaching roof structure.
The stamp and stain patio underfoot was built using a Roman Slate stamp, and the color we used was Bone and Walnut.
The ceiling finish within the roofed structure is one of our perennial favorites -- tongue and groove pine. To complement the gable roof and attached pergola color sense, it was stained in Dark Walnut.
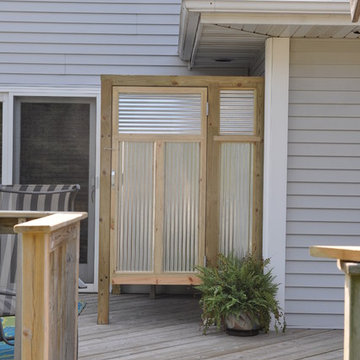
Modelo de terraza ecléctica grande en patio trasero con entablado y pérgola
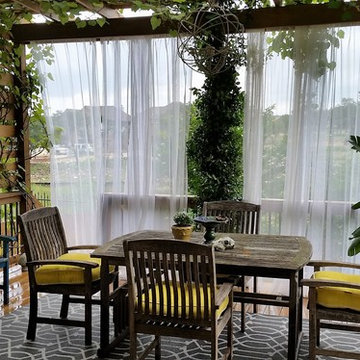
This outdoor dining space was designed to create a cozy place to enjoy a family dinner alfresco. A slatted privacy wall was built to train grapes and screen the view of neighbors nearby, plus it keeps the San Antonio sun and heat off of diners
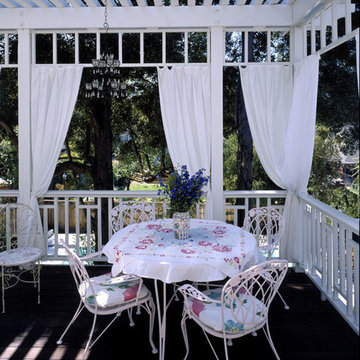
Detailed to follow the lead of the front porch, this shade porch becomes even more intimate and private
with the shades drawn and the candelabra lit.
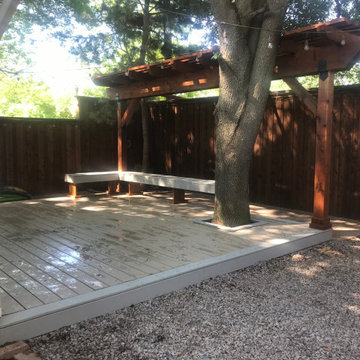
Once all the groundwork and preparation were completed, Archadeck then installed the new low-to-grade deck. We used all low-maintenance TimberTech decking on this addition. These beautiful soft colors come from the TimberTech Edge Collection. The space showcases the colors Tidal Sand on the main deck area and Beachwood Gray on the accent areas.The homeowners agree that the color blend showcases the home perfectly.
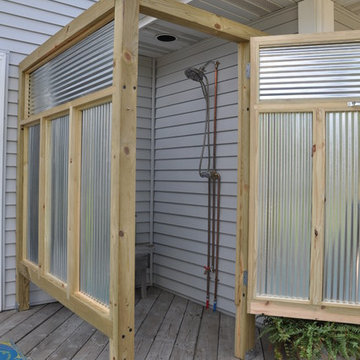
Modelo de terraza bohemia grande en patio trasero con fuente, entablado y pérgola
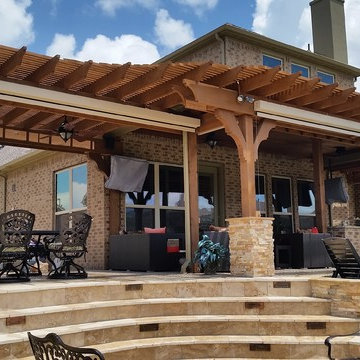
Foto de porche cerrado bohemio extra grande en patio trasero con adoquines de piedra natural y pérgola
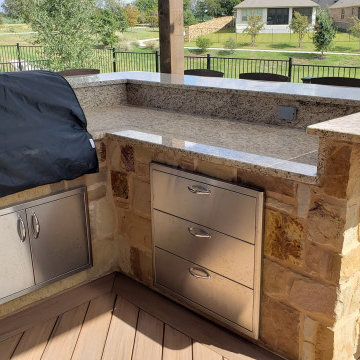
We built the base of the outdoor kitchen with chop block stone. While we didn’t install the granite countertops, we did install the smooth, cream Lueders stone surface that supports the clients’ Big Green Egg. You can see these homeowners plan to do a lot of cooking outdoors. In addition to the Big Green Egg they have a grill, a griddle, a refrigerator, storage space, warming drawers and more. With bar seating at the counter, their guests will be able to visit with the chef easily.
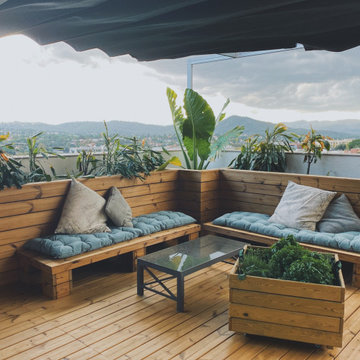
Zona relax con sofas + huerto urbanos con plantar aromáticas (Albahaca, menta, hierbabuena, cilantro,...)
Ejemplo de terraza ecléctica de tamaño medio en azotea con jardín de macetas, pérgola y barandilla de madera
Ejemplo de terraza ecléctica de tamaño medio en azotea con jardín de macetas, pérgola y barandilla de madera
250 ideas para terrazas eclécticas con pérgola
1
