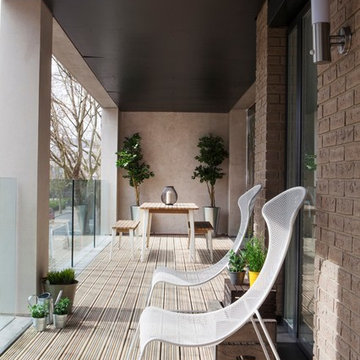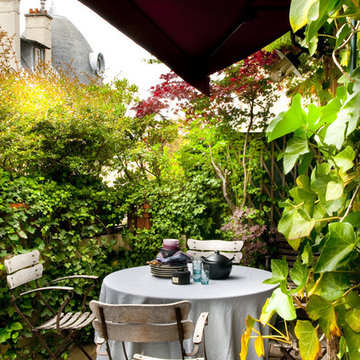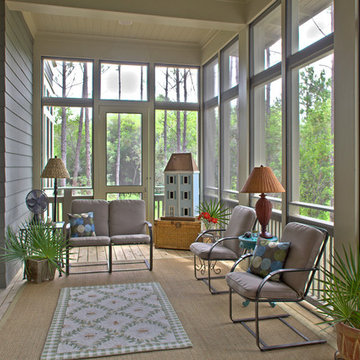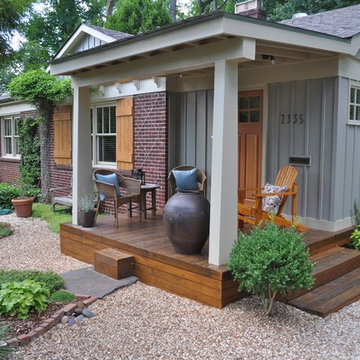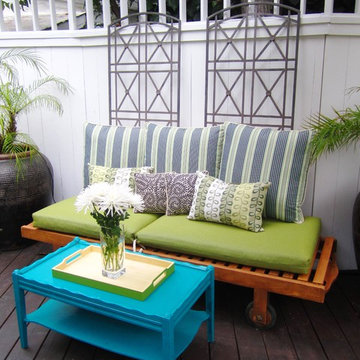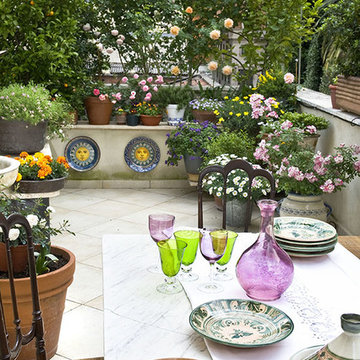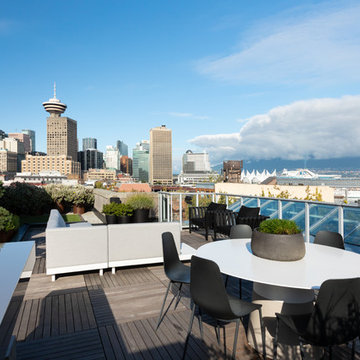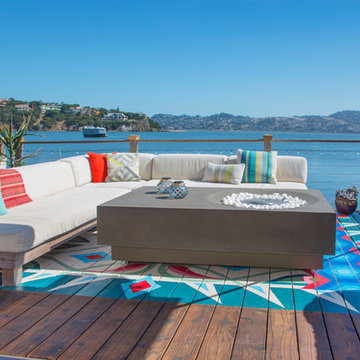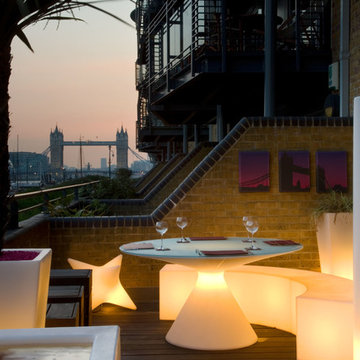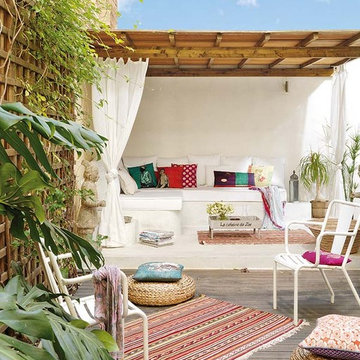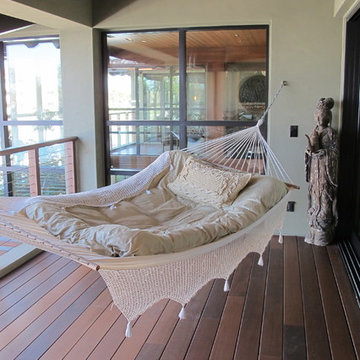6.187 ideas para terrazas eclécticas
Filtrar por
Presupuesto
Ordenar por:Popular hoy
81 - 100 de 6187 fotos
Artículo 1 de 2
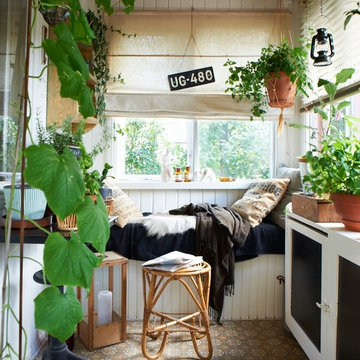
A porch has been turned into a cosy nook for reading, filled with plants and foliage. Photo: James Gardiner
Encuentra al profesional adecuado para tu proyecto
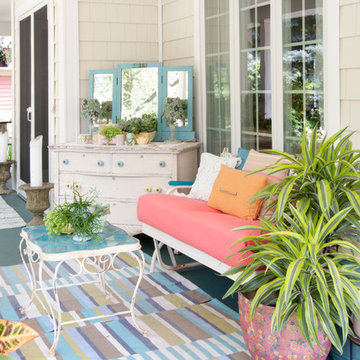
Adrienne DeRosa © 2014 Houzz Inc.
"Its all for the love of junk!" exclaims Jennifer, about the free-spirited way of decorating the home's wrap-around porch. "Because it is all outside I won't spend a lot of money on any of it; I find cheap old junk in the trash or garage sales with cute colors or patterns and make it happen."
Inspired by the colors from the garden, various items are recovered or painted in pastel hues to create a comfortable and engaging place to relax.
"Raymond and I love our outdoor wrap-around porch in the summer. Because I decorate it like a house outdoors it creates the comfort of a southern home with surrounding gardens that are bursting with color and nature and fresh smells everyday. You can't help but want to sit and drink your coffee there in the morning and soak it all in. You smell the Lake Erie breeze and hear the waves crashing; its so serene."
Photo: Adrienne DeRosa © 2014 Houzz
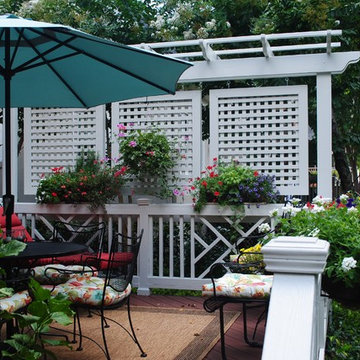
Custom privacy screen in Columbia, SC, built by Archadeck of Central, SC.
Foto de terraza ecléctica en patio trasero
Foto de terraza ecléctica en patio trasero
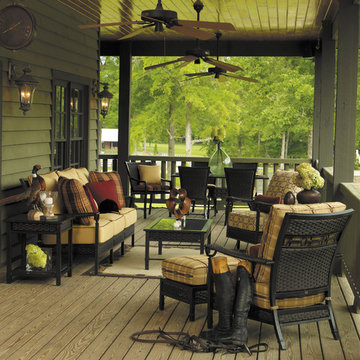
Summer Classics Outdoor Furniture: Equestrian Collection: The act of riding equine is an art, as is our Equestrian collection, crafted in extruded aluminum with cast details and woven leather resin. Shown outdoor sofa, arm chair, outdoor lounge chair, ottoman, outdoor coffee table, spring lounge chair, side chair, dining table, patio furniture, patio furniture sets.
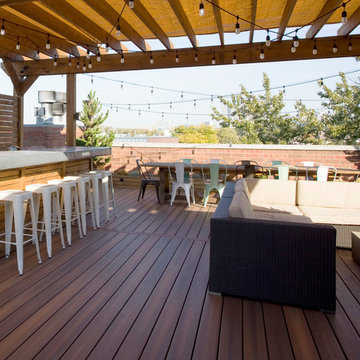
Photograph courtesy of Pitch Concepts
A roof top deck designed with the customer experience in mind. This beautiful Horizon Composite Deck in the color ipe has multiple seating areas for guests to lounge on comfortable couches, mingle at the farmers table, or sip cocktails at the bar.
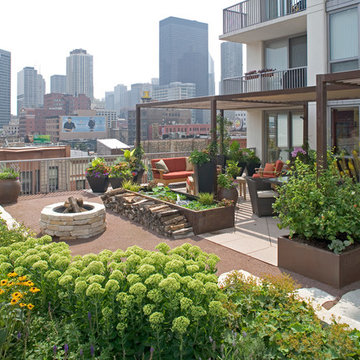
Photographer: Martin Konopacki
Ejemplo de terraza ecléctica en azotea con brasero
Ejemplo de terraza ecléctica en azotea con brasero
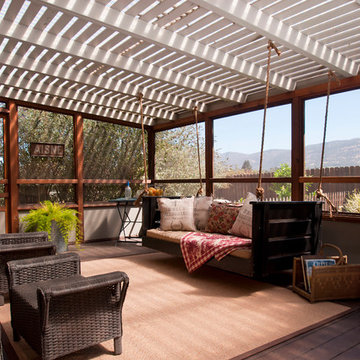
This is a photo from a customer in Nappa, CA. What a beautiful space, a relaxing swing....
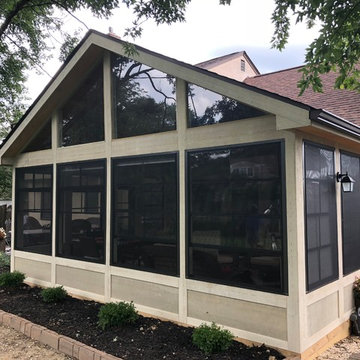
This beautiful Eze Breeze 3 season room looks like a very natural and original extension of the existing home! Archadeck of Columbus achieved a cohesive aesthetic by matching the shingles of the new structure to those original to the home. Low maintenance, high-quality materials go into the construction of our Upper Arlington Eze Breeze porches. The knee wall of this 3 season room boasts Hardie Panels and the room is trimmed in Boral. The gorgeous, dark bronze Eze Breeze windows add dramatic contrast to the light siding and trim. A matching Eze Breeze cabana door was an obvious choice for this project, offering operable windows for ultimate comfort open or closed.
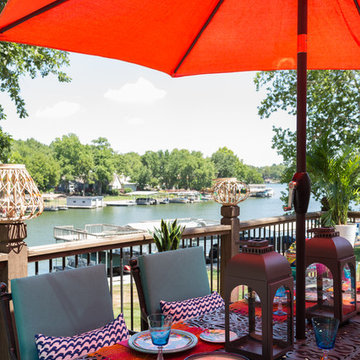
Photo: Jessica Cain © 2018 Houzz
Modelo de terraza bohemia de tamaño medio sin cubierta en patio trasero
Modelo de terraza bohemia de tamaño medio sin cubierta en patio trasero
6.187 ideas para terrazas eclécticas
5
