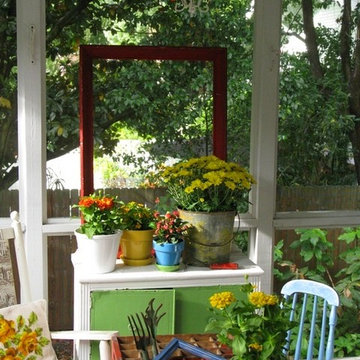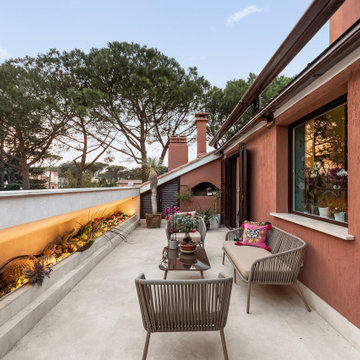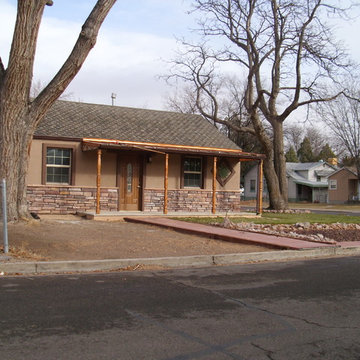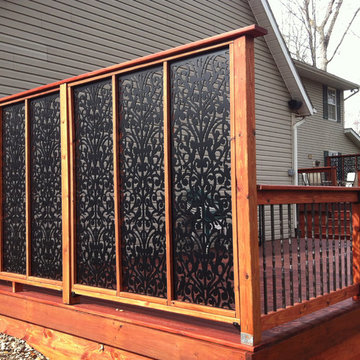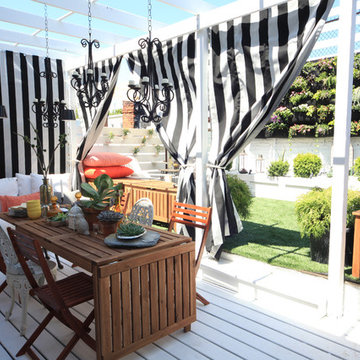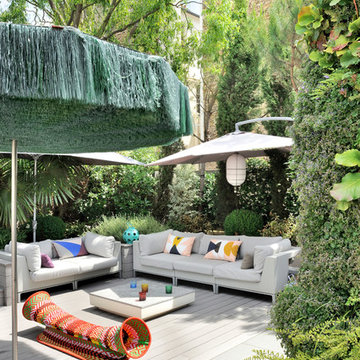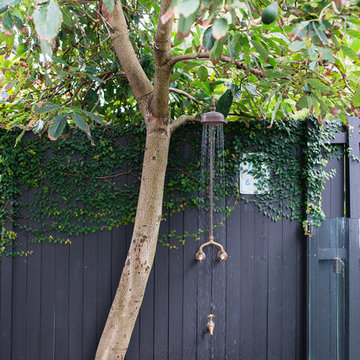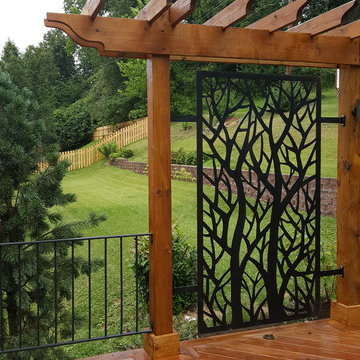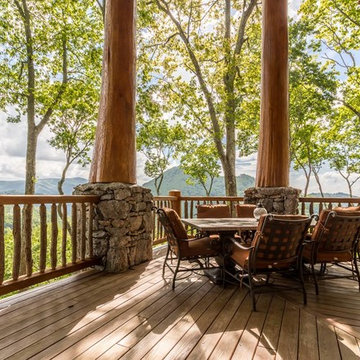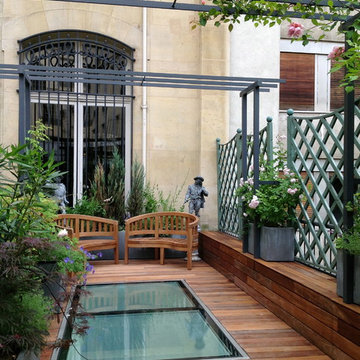6.187 ideas para terrazas eclécticas
Filtrar por
Presupuesto
Ordenar por:Popular hoy
121 - 140 de 6187 fotos
Artículo 1 de 2
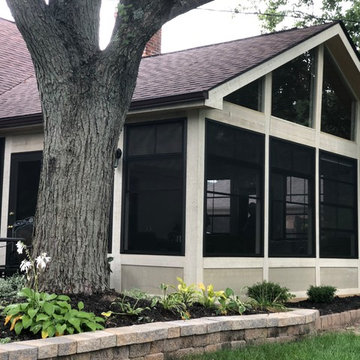
This beautiful Eze Breeze 3 season room looks like a very natural and original extension of the existing home! Archadeck of Columbus achieved a cohesive aesthetic by matching the shingles of the new structure to those original to the home. Low maintenance, high-quality materials go into the construction of our Upper Arlington Eze Breeze porches. The knee wall of this 3 season room boasts Hardie Panels and the room is trimmed in Boral. The gorgeous, dark bronze Eze Breeze windows add dramatic contrast to the light siding and trim. A matching Eze Breeze cabana door was an obvious choice for this project, offering operable windows for ultimate comfort open or closed.
Encuentra al profesional adecuado para tu proyecto
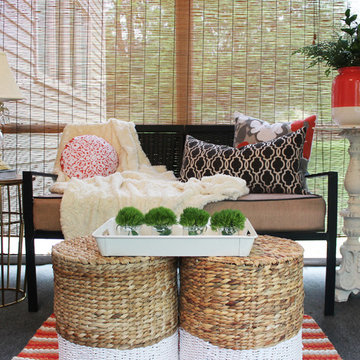
This seating area is design on a "three season porch". This was a very affordable design. We used items from Target and TJMaxx to accessorize. We added a white tray top to the pedestal to create another table. The ottomans are actually wicker baskets that are turned upside down.
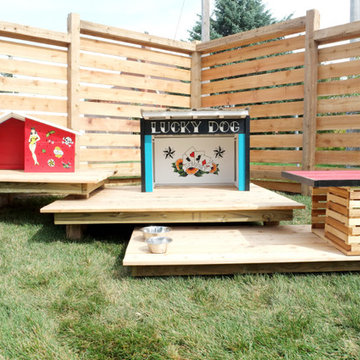
Dog village! The Wendls are very active in the canine rescue community and their three rescues have become their second, third, and fourth children.
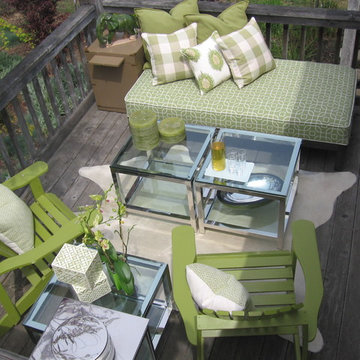
The raised decks have excellent 270 degree views. This space can be rearranged depending on the mood or the function to maximize them. Mismatched pieces unified with color give us the flexibility to reinvent the space, while still feeling planned.
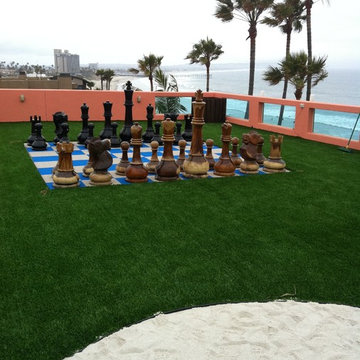
Rooftoop playground WCM built for use in MTV's realtiy show, The Real World in San Diego.
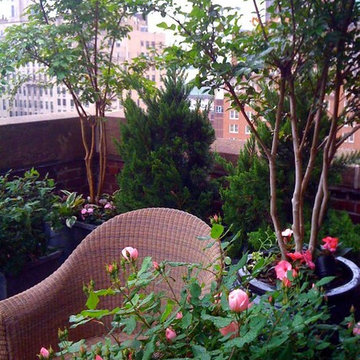
Even the smallest rooftop terrace can be an inviting retreat from the hustle and bustle of city life. This garden was designed with softness, femininity, romance, and abundance in mind. A wicker seating area offers comfort and a relaxing place to unwind. The plantings include crape myrtle trees, knockout roses, evergreen junipers, and flowering annuals. All of the planters contain low-voltage up-lighting for a dramatic nighttime effect. Read more about this garden on my blog, www.amberfreda.com.
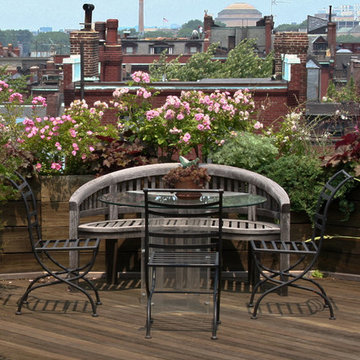
A lush rooftop garden overlooking Boston’s historic Back Bay offers stunning views of the Prudential and John Hancock Tower. The character of the site is amplified by the dramatic contrast between architecture and sky. Mature magnolias underplanted with hostas form a threshold into the historic brownstone. Weathered-wood planting beds spill with new hardy shrubs, perennials, grasses, and herbs; a paper birch and a wind-sculpted spruce lend dramatic texture, structure, and scale to the space. Rugosa rose, juniper, lilac, peony, iris, perovskia, artemisia, nepeta, heuchera, sedum, and ornamental grasses survive year round and paint a brilliant summer-long display. A collection of new and antique containers dot the rooftop, and a terrific orchid collection rests beneath the birch tree during summer months.
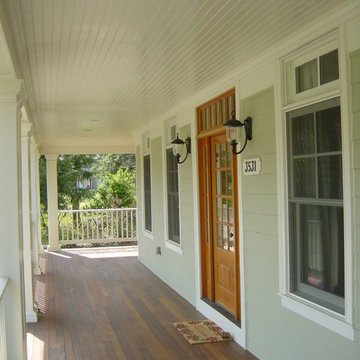
Raymoor Road Project Front Porch
Diseño de terraza bohemia en anexo de casas con entablado
Diseño de terraza bohemia en anexo de casas con entablado
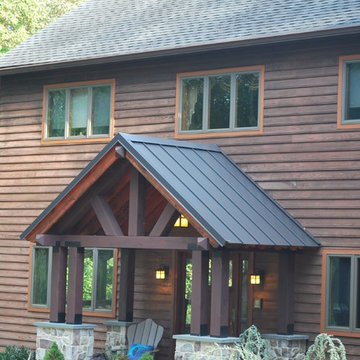
Design build Porch entry on the south facing front wall of this woodsy house.
Photos by Dennis D Gehman
6.187 ideas para terrazas eclécticas
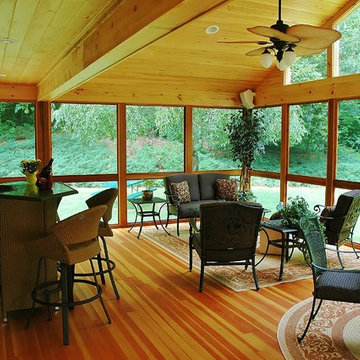
In this photo you get a peek into the visual interest the roofline brings to the interior of this space.
Photos courtesy Archadeck of Central CT.
Diseño de terraza ecléctica en patio trasero
Diseño de terraza ecléctica en patio trasero
7
