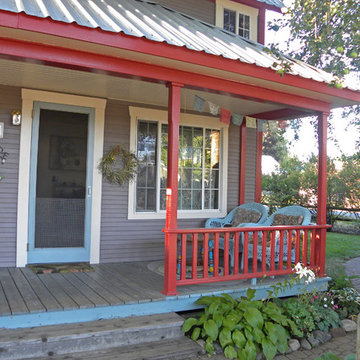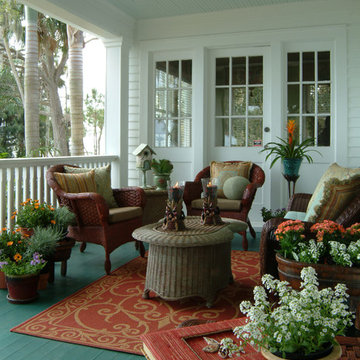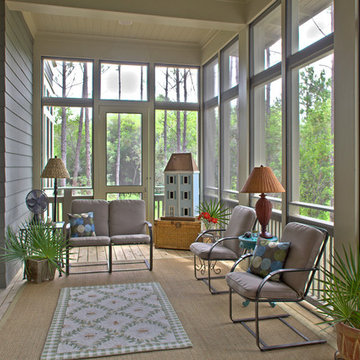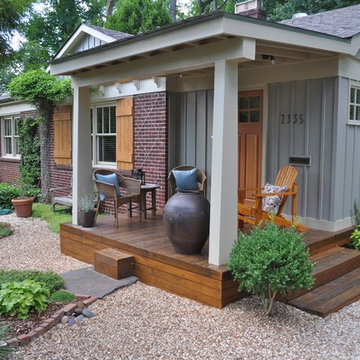192 ideas para terrazas eclécticas con entablado
Filtrar por
Presupuesto
Ordenar por:Popular hoy
1 - 20 de 192 fotos
Artículo 1 de 3
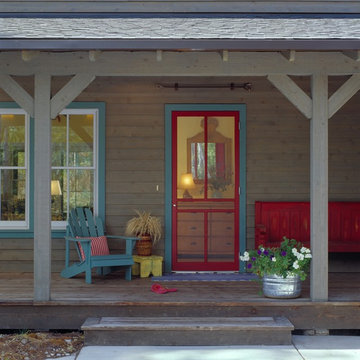
An inviting porch begs for evenings of casual conversation, one can almost hear the chirp of crickets, and feel the gentle breeze of Summer. This porch says stay a while and come back soon.
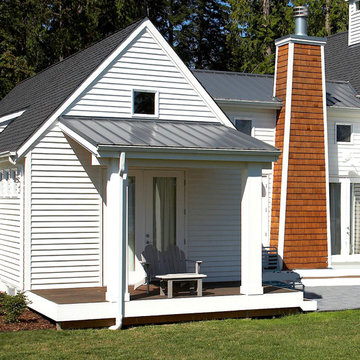
Waterside porch off bedroom. Photography by Ian Gleadle.
Ejemplo de terraza columna ecléctica de tamaño medio en patio trasero y anexo de casas con entablado y columnas
Ejemplo de terraza columna ecléctica de tamaño medio en patio trasero y anexo de casas con entablado y columnas
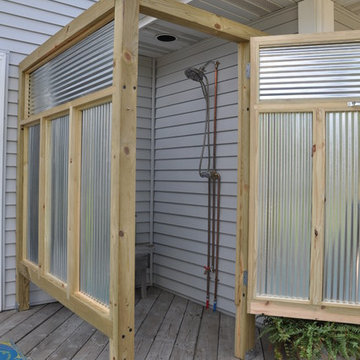
Modelo de terraza bohemia grande en patio trasero con fuente, entablado y pérgola
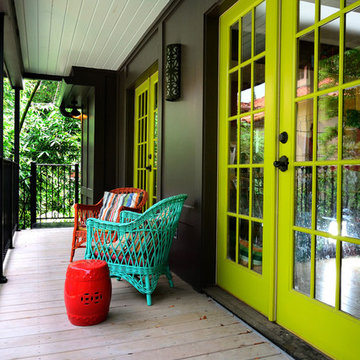
Kathleen O. Ryan Fine Art Photography
Modelo de terraza ecléctica con entablado
Modelo de terraza ecléctica con entablado
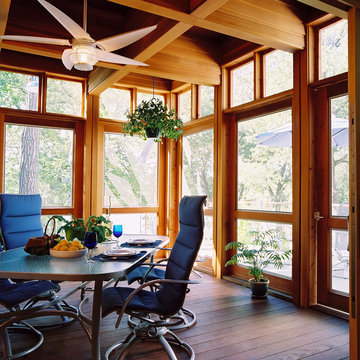
Imagen de porche cerrado bohemio en anexo de casas con entablado y todos los revestimientos
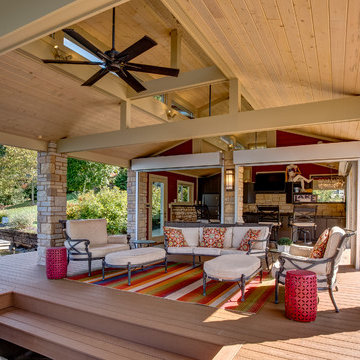
photos by: Tony Vasquez
Foto de terraza bohemia grande en patio trasero y anexo de casas con cocina exterior y entablado
Foto de terraza bohemia grande en patio trasero y anexo de casas con cocina exterior y entablado
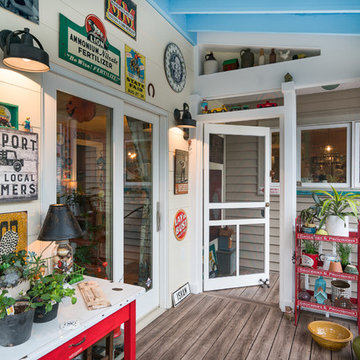
Interior view screened porch addition, size 18’ x 6’7”, Zuri pvc decking- color Weathered Grey, Timberteck Evolutions railing, exposed rafters ceiling painted Sherwin Williams SW , shiplap wall siding painted Sherwin Williams SW 7566
Marshall Evan Photography
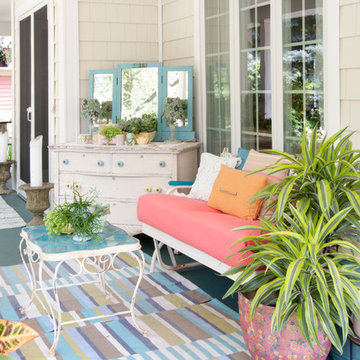
Adrienne DeRosa © 2014 Houzz Inc.
"Its all for the love of junk!" exclaims Jennifer, about the free-spirited way of decorating the home's wrap-around porch. "Because it is all outside I won't spend a lot of money on any of it; I find cheap old junk in the trash or garage sales with cute colors or patterns and make it happen."
Inspired by the colors from the garden, various items are recovered or painted in pastel hues to create a comfortable and engaging place to relax.
"Raymond and I love our outdoor wrap-around porch in the summer. Because I decorate it like a house outdoors it creates the comfort of a southern home with surrounding gardens that are bursting with color and nature and fresh smells everyday. You can't help but want to sit and drink your coffee there in the morning and soak it all in. You smell the Lake Erie breeze and hear the waves crashing; its so serene."
Photo: Adrienne DeRosa © 2014 Houzz
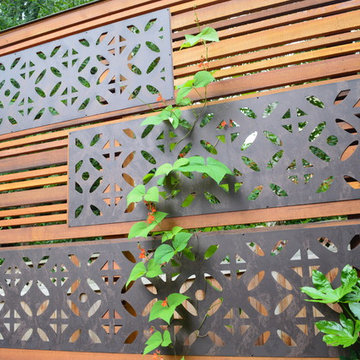
Sublime Garden Design
Modelo de porche cerrado ecléctico de tamaño medio en patio trasero con entablado
Modelo de porche cerrado ecléctico de tamaño medio en patio trasero con entablado
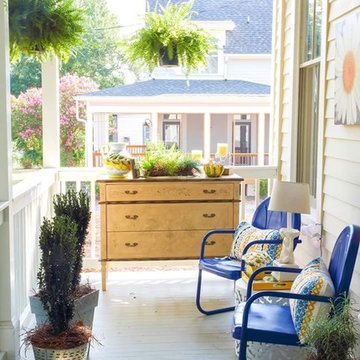
Suzanne MacCrone Rogers
Diseño de terraza bohemia pequeña en anexo de casas y patio delantero con entablado y iluminación
Diseño de terraza bohemia pequeña en anexo de casas y patio delantero con entablado y iluminación
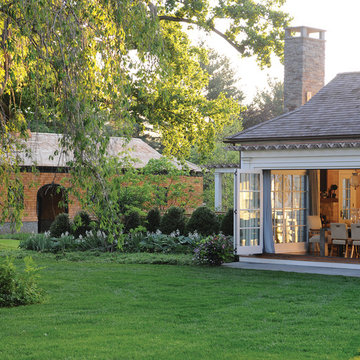
Photographer: Stacy Bass
Luxurious pool house sited on grand estate. Contemporary features with traditional design. Expansive french doors open to outdoor, poolside entertaining space. Cupola brings natural light into kitchen area.
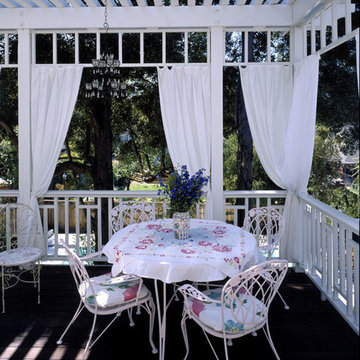
Detailed to follow the lead of the front porch, this shade porch becomes even more intimate and private
with the shades drawn and the candelabra lit.
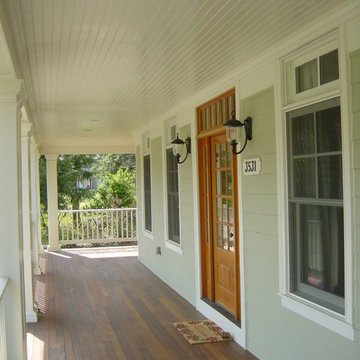
Raymoor Road Project Front Porch
Diseño de terraza bohemia en anexo de casas con entablado
Diseño de terraza bohemia en anexo de casas con entablado
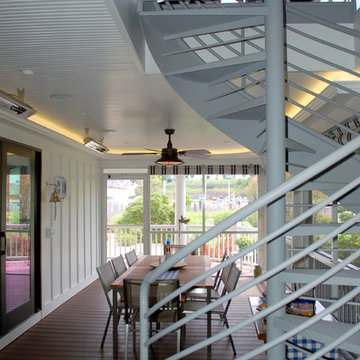
A two-story three-season porch is connected by a metal spiral stair which provides convenient access away from the main stairway on the other end of the house.
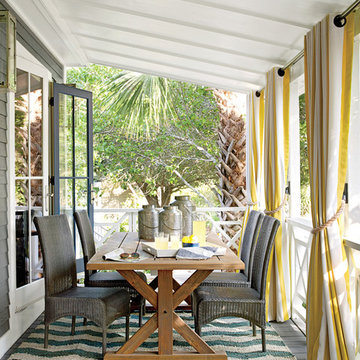
“Courtesy Coastal Living, a division of Time Inc. Lifestyle Group, photograph by Tria Giovan and Jean Allsopp. COASTAL LIVING is a registered trademark of Time Inc. Lifestyle Group and is used with permission.”
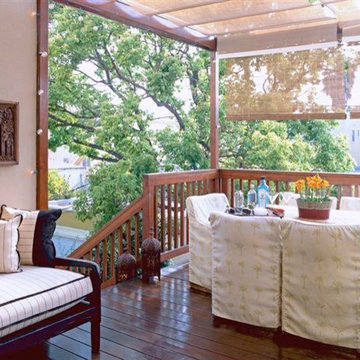
Using retractable solar shades provided necessary coverage without blocking the natural light. The elevated space gave a tree house effect. Adding another functional space to this historic property.
Photo Credit : John Ellis
192 ideas para terrazas eclécticas con entablado
1
