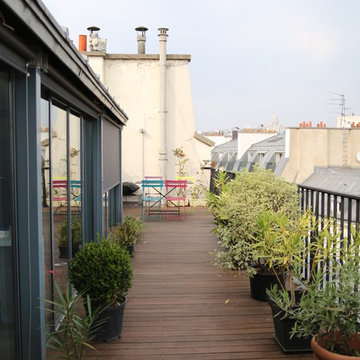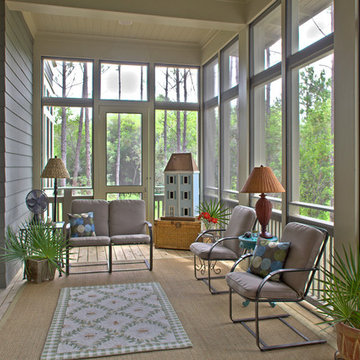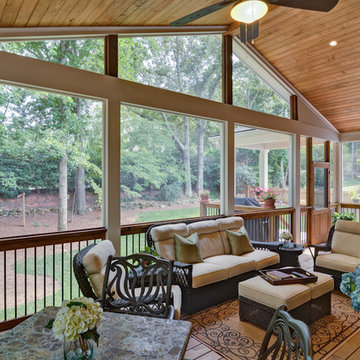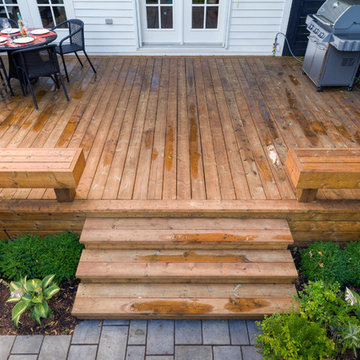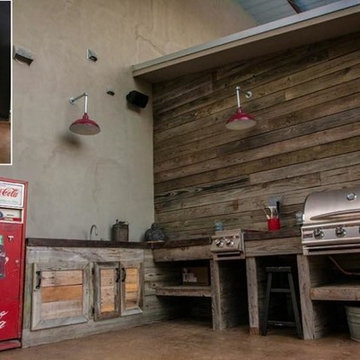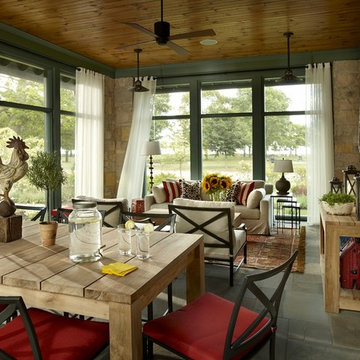757 ideas para terrazas eclécticas marrones
Filtrar por
Presupuesto
Ordenar por:Popular hoy
1 - 20 de 757 fotos
Artículo 1 de 3
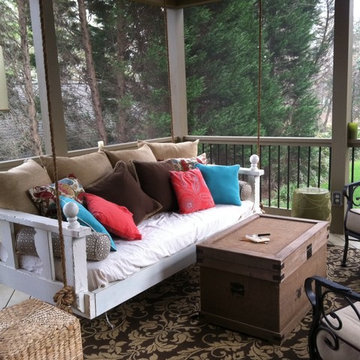
A nice, relaxing porch from a very happy customer.... We love our customer's at "Vintage Porch Swings".
Modelo de terraza ecléctica con iluminación
Modelo de terraza ecléctica con iluminación
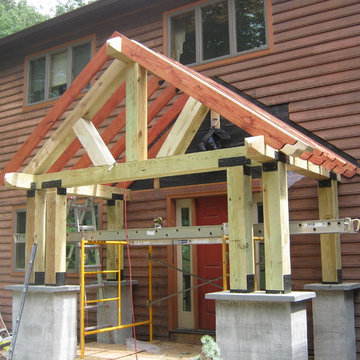
Design build Porch entry on the south facing front wall of this woodsy house.
Photos by Dennis D Gehman
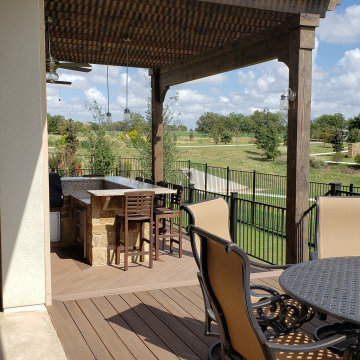
Our clients wanted the dramatic look of a pergola for their kitchen with additional coverage for shade and protection from rain, too. A pergola over a specific section sets off that area and defines it as an outdoor room. As you may know, some pergolas provide more shade than others. It all depends on the pergola design. This large two-beam pergola, attached to the house, is designed for shade with purlins that are close together. The pergola also has a translucent cover that filters UV rays, blocks heat, and shields the outdoor kitchen from rain.
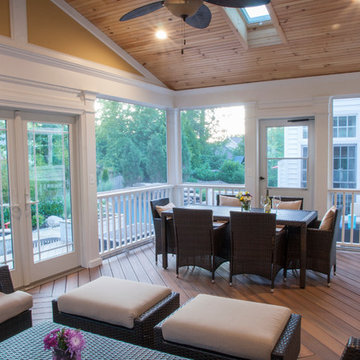
The custom designed composite Fiberon Ipe deck & porch area creates an upper level entertaining area, with wide closed riser steps, leading to the natural travertine patio and pool.

Imagen de terraza bohemia de tamaño medio en anexo de casas y patio delantero con losas de hormigón
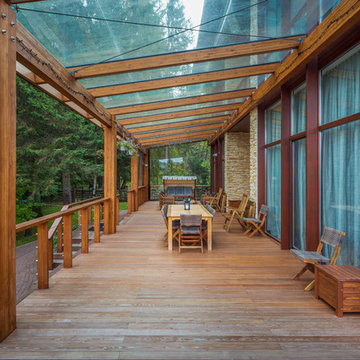
Архитекторы: Дмитрий Глушков, Фёдор Селенин; Фото: Антон Лихтарович
Ejemplo de terraza planta baja ecléctica grande en anexo de casas y patio con barandilla de madera
Ejemplo de terraza planta baja ecléctica grande en anexo de casas y patio con barandilla de madera
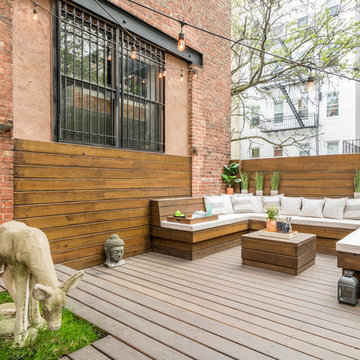
Ejemplo de terraza ecléctica de tamaño medio sin cubierta en patio trasero con iluminación
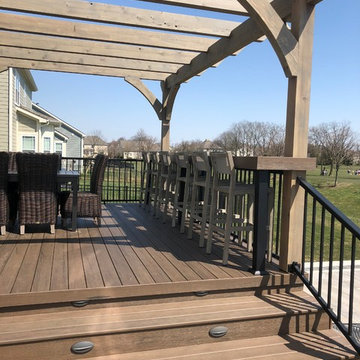
This stunning project, a combination hardscape, deck, pergola and fire pit project in the Ballantrae subdivision of Dublin, Ohio, is a work of art.
The deck is built with low-maintenance composite decking from the TimberTech Legacy Collection in mocha. The Legacy Collection decking boards are capped on all four sides to provide complete protection against mold, mildew, moisture damage, stains, scratches and fading. The black aluminum railings are by TimberTech, also, as are the riser lights on the stairs. These tiny lights make all the difference when it comes to safety on the stairs after dark.

Ejemplo de terraza ecléctica de tamaño medio en patio con pérgola y barandilla de madera
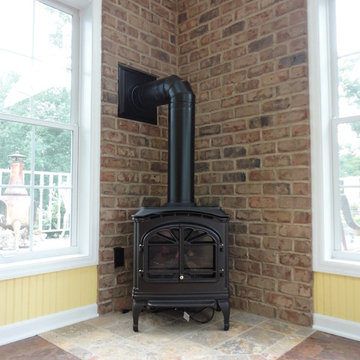
This fireplace in the corner of the sunroom gives the room a "warm and fuzzy feeling" both figuratively...and literally.
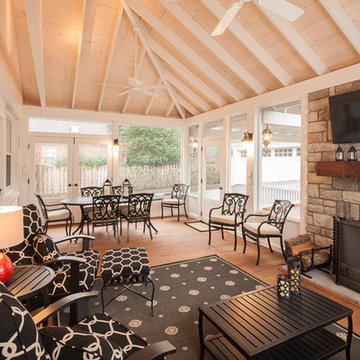
This interior view shows the entire length of this 14' x 25' screened porch. The fireplace is centered on the "living" space with is 2/3 of the porch. This allows for double doors center in the last third of the space.
Photography by
J. Paul Moore Photo www.jpaulmoorephoto.com
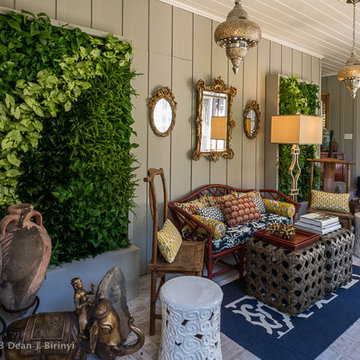
Designer Sabrina Alfin aimed for a seamless transition between indoors and outdoors, using the view of the lovely gardens and bucolic surroundings as inspiration for the colorful palette and global design influences. Indigo, Chinese red, and bright yellow-gold in textiles and accessories pop off the neutral ground of gray and white to create an effect that is decidedly dramatic and modern, yet also classic and elegant. True to her credo of making responsible, sustainable choices, materials and furnishings for the space were carefully selected to be both literally and figuratively green: the living walls bring the outside in for improved air quality, floor coverings are made of 100% recycled materials, furnishings are either antique or made from rapidly renewable sources, lighting is outfitted with CFL bulbs for reduced energy consumption, and all paint used has zero VOCs. With this composition, Sabrina Alfin Interiors, Inc. continues to promote the idea that sustainability and great residential design are not mutually exclusive.Dean J. Birinyi Photography
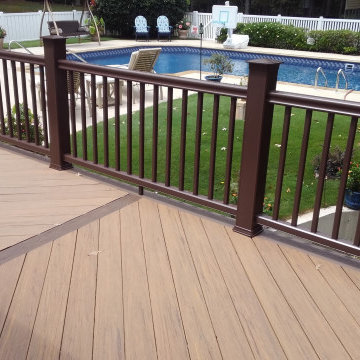
To create a space that cuts down on the need for maintenance these homeowners chose TimberTech decking from the Reserve Collection in the Antique Leather color. This decking is extremely durable and constructed with longevity in mind. Additionally, since the decking is capped on all four sides, it is extremely resistant to moisture intrusion. These elements make it a perfect choice for a poolside deck.
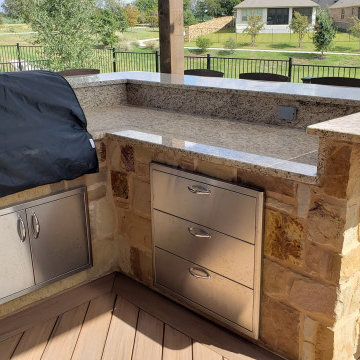
We built the base of the outdoor kitchen with chop block stone. While we didn’t install the granite countertops, we did install the smooth, cream Lueders stone surface that supports the clients’ Big Green Egg. You can see these homeowners plan to do a lot of cooking outdoors. In addition to the Big Green Egg they have a grill, a griddle, a refrigerator, storage space, warming drawers and more. With bar seating at the counter, their guests will be able to visit with the chef easily.
757 ideas para terrazas eclécticas marrones
1
