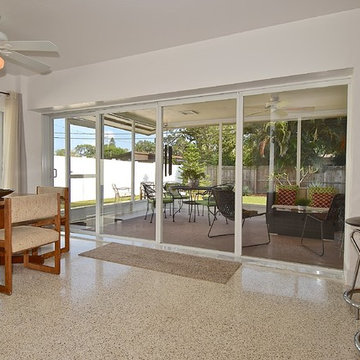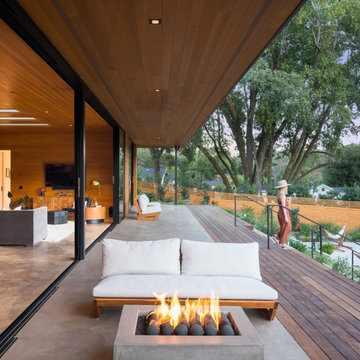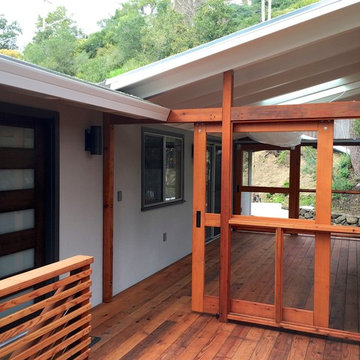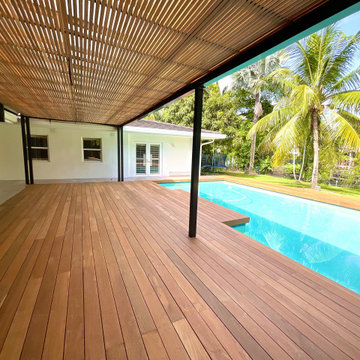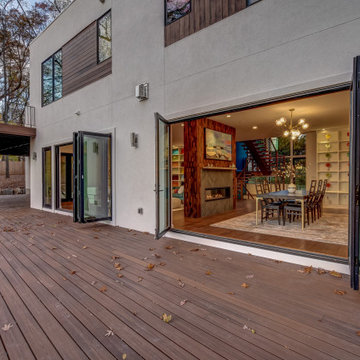369 ideas para terrazas retro marrones
Filtrar por
Presupuesto
Ordenar por:Popular hoy
1 - 20 de 369 fotos
Artículo 1 de 3
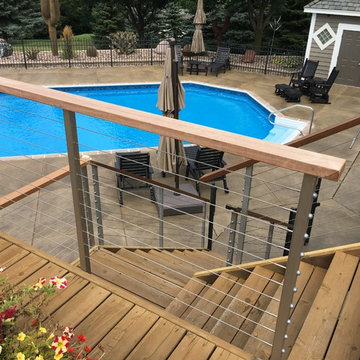
This was project where the homeowner had very poor views of their pool and patio area, and the beautiful surrounding countryside. Not anymore since the cable railing was installed on the deck
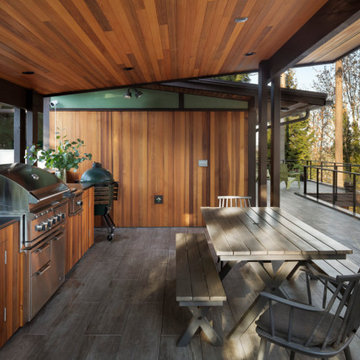
The addition of this wrap around deck designed to compliment the mid-century design of this home, creates ample space for outdoor dining and entertaining.
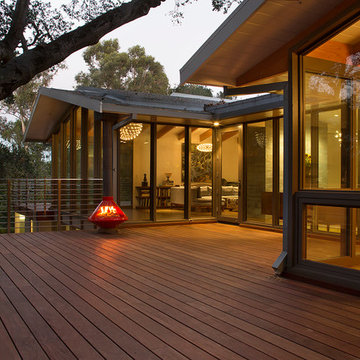
Eric Rorer
Diseño de terraza vintage de tamaño medio sin cubierta en patio trasero
Diseño de terraza vintage de tamaño medio sin cubierta en patio trasero
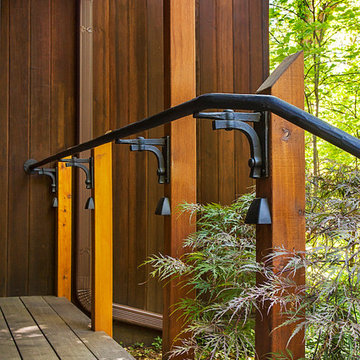
Custom handrail and posts with integrated lighting, photograph by Jeff Garland
Ejemplo de terraza retro pequeña en patio delantero y anexo de casas con entablado
Ejemplo de terraza retro pequeña en patio delantero y anexo de casas con entablado

Our clients’ goal was to add an exterior living-space to the rear of their mid-century modern home. They wanted a place to sit, relax, grill, and entertain while enjoying the serenity of the landscape. Using natural materials, we created an elongated porch to provide seamless access and flow to-and-from their indoor and outdoor spaces.
The shape of the angled roof, overhanging the seating area, and the tapered double-round steel columns create the essence of a timeless design that is synonymous with the existing mid-century house. The stone-filled rectangular slot, between the house and the covered porch, allows light to enter the existing interior and gives accessibility to the porch.
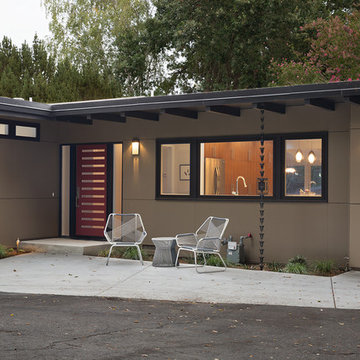
The owners of this property had been away from the Bay Area for many years, and looked forward to returning to an elegant mid-century modern house. The one they bought was anything but that. Faced with a “remuddled” kitchen from one decade, a haphazard bedroom / family room addition from another, and an otherwise disjointed and generally run-down mid-century modern house, the owners asked Klopf Architecture and Envision Landscape Studio to re-imagine this house and property as a unified, flowing, sophisticated, warm, modern indoor / outdoor living space for a family of five.
Opening up the spaces internally and from inside to out was the first order of business. The formerly disjointed eat-in kitchen with 7 foot high ceilings were opened up to the living room, re-oriented, and replaced with a spacious cook's kitchen complete with a row of skylights bringing light into the space. Adjacent the living room wall was completely opened up with La Cantina folding door system, connecting the interior living space to a new wood deck that acts as a continuation of the wood floor. People can flow from kitchen to the living / dining room and the deck seamlessly, making the main entertainment space feel at once unified and complete, and at the same time open and limitless.
Klopf opened up the bedroom with a large sliding panel, and turned what was once a large walk-in closet into an office area, again with a large sliding panel. The master bathroom has high windows all along one wall to bring in light, and a large wet room area for the shower and tub. The dark, solid roof structure over the patio was replaced with an open trellis that allows plenty of light, brightening the new deck area as well as the interior of the house.
All the materials of the house were replaced, apart from the framing and the ceiling boards. This allowed Klopf to unify the materials from space to space, running the same wood flooring throughout, using the same paint colors, and generally creating a consistent look from room to room. Located in Lafayette, CA this remodeled single-family house is 3,363 square foot, 4 bedroom, and 3.5 bathroom.
Klopf Architecture Project Team: John Klopf, AIA, Jackie Detamore, and Jeffrey Prose
Landscape Design: Envision Landscape Studio
Structural Engineer: Brian Dotson Consulting Engineers
Contractor: Kasten Builders
Photography ©2015 Mariko Reed
Staging: The Design Shop
Location: Lafayette, CA
Year completed: 2014
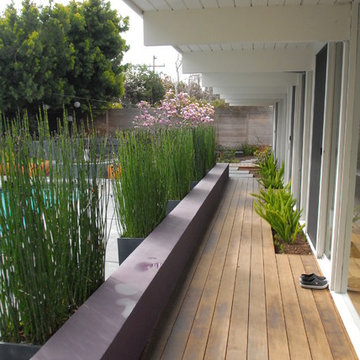
A low wall and ipe deck define the space under this Eichler's wide roof overhang. Horsetail growing in planters from Restoration Hardware and the low wall mitigate the dominance of the swimming pool. Photo by Lisa Parramore.
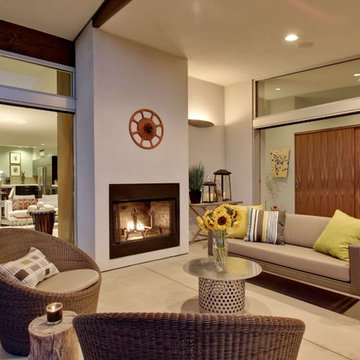
Modelo de terraza vintage de tamaño medio en patio lateral y anexo de casas con brasero y losas de hormigón
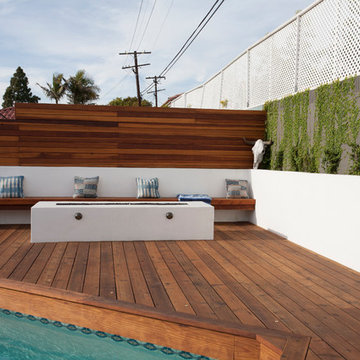
Marcia Prentice
Modelo de terraza retro de tamaño medio sin cubierta en patio trasero con brasero
Modelo de terraza retro de tamaño medio sin cubierta en patio trasero con brasero
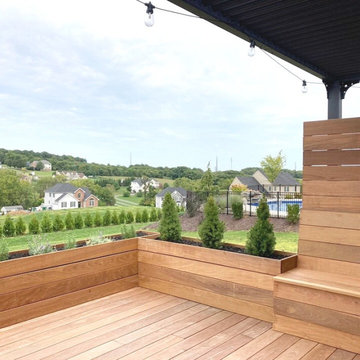
Designed by Juneroko Interiors. Created outdoor living room including wood screen, built-in benches, bar table, grill prep table and planter boxes.
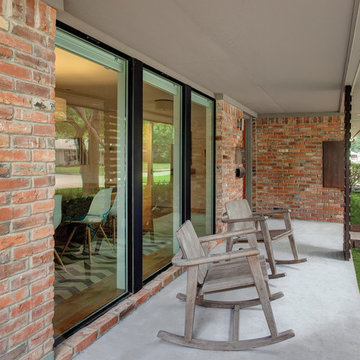
“We used Thermally Improved Aluminum windows, in Bronze,” said Kristyn Bartley, homeowner. “The windows really helped incorporate a more modern look. We had a bay window that jetted out into the porch in the dining room originally and we replaced that with a thin profile, Aluminum window, which make the space seem so much larger than before. Plus, it increased our porch size! It was also important to us that our windows could go all the way to the floor.”
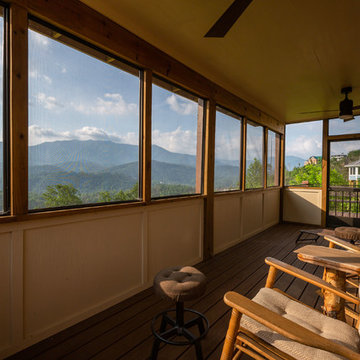
Anthony Toribio Photo
http://toribiophoto.com/
Ejemplo de terraza vintage de tamaño medio en patio trasero
Ejemplo de terraza vintage de tamaño medio en patio trasero
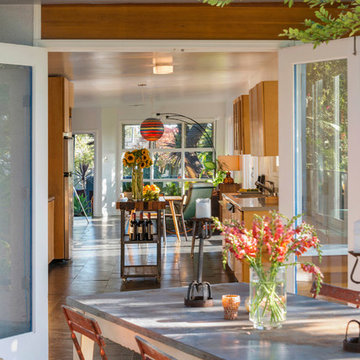
Photos by Michael McNamara, Shooting LA
Ejemplo de terraza vintage de tamaño medio en patio trasero con entablado
Ejemplo de terraza vintage de tamaño medio en patio trasero con entablado

Pool view of whole house exterior remodel
Imagen de terraza planta baja retro grande con barandilla de metal y iluminación
Imagen de terraza planta baja retro grande con barandilla de metal y iluminación
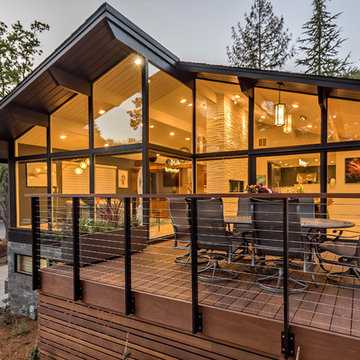
Ammirato Construction's use of K2's Pacific Ashlar thin veneer, is beautifully displayed on many of the walls of this property.
Imagen de terraza vintage grande en patio trasero con pérgola
Imagen de terraza vintage grande en patio trasero con pérgola
369 ideas para terrazas retro marrones
1
