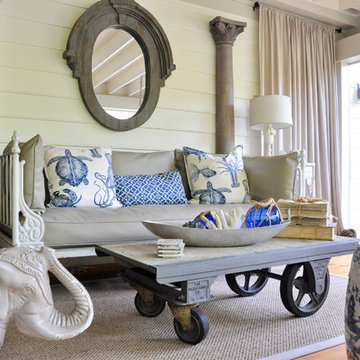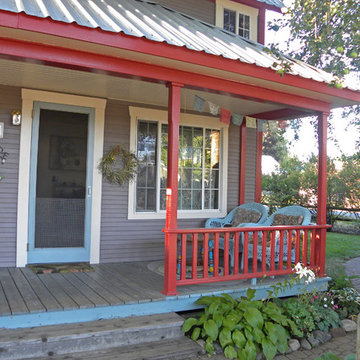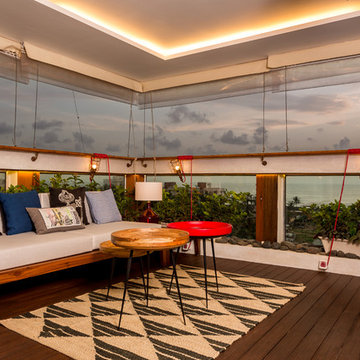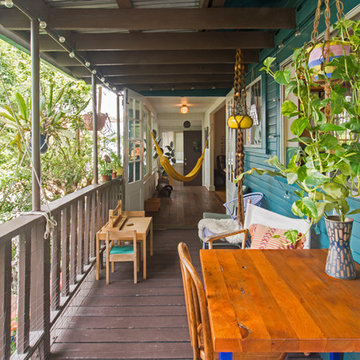694 ideas para terrazas eclécticas en anexo de casas
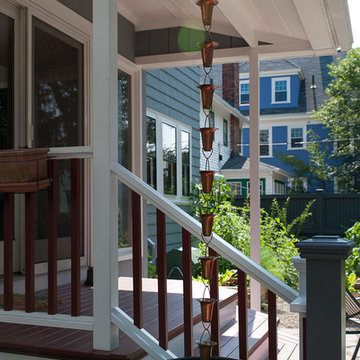
If you're going to have a rain barrel, why not add decorative rain barrel bells to help the water get to where its going? This decorative touch enhanced the views from the new Azek porch.
Photo: Ralph Mercer
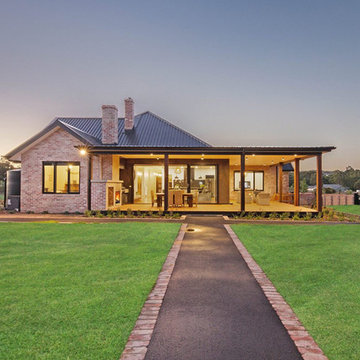
Sky Images Australia
Imagen de terraza ecléctica grande en patio trasero y anexo de casas con chimenea y entablado
Imagen de terraza ecléctica grande en patio trasero y anexo de casas con chimenea y entablado
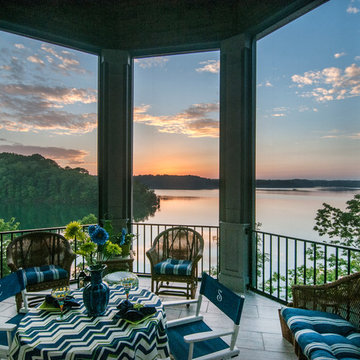
Outdoor living spaces abound with covered and screened porches and patios to take in amazing lakefront views. Enjoy outdoor meals in this octagonal screened porch just off the dining room on the main level.
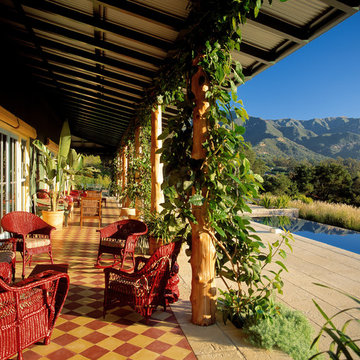
Tropical plantation architecture was the inspiration for this hilltop Montecito home. The plan objective was to showcase the owners' furnishings and collections while slowly unveiling the coastline and mountain views. A playful combination of colors and textures capture the spirit of island life and the eclectic tastes of the client.
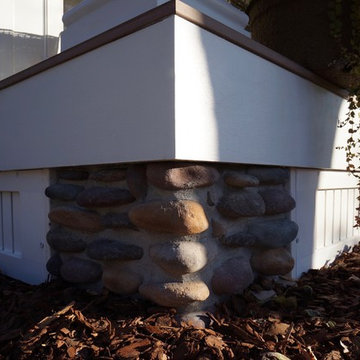
This family of five wanted to enjoy their great neighborhood on a new front porch gathering space. While the main home has a somewhat contemporary look, architect Lee Meyer specified Craftsman Era details for the final trim and siding components, marrying two styles into an elegant fusion. The result is a porch that both serves the family's needs and recalls a great era of American Architecture. Photos by Greg Schmidt.
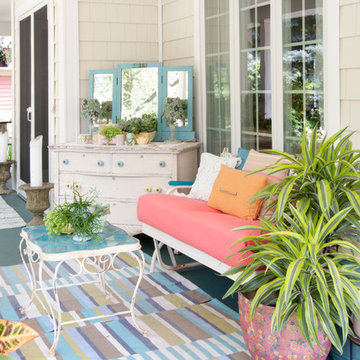
Adrienne DeRosa © 2014 Houzz Inc.
"Its all for the love of junk!" exclaims Jennifer, about the free-spirited way of decorating the home's wrap-around porch. "Because it is all outside I won't spend a lot of money on any of it; I find cheap old junk in the trash or garage sales with cute colors or patterns and make it happen."
Inspired by the colors from the garden, various items are recovered or painted in pastel hues to create a comfortable and engaging place to relax.
"Raymond and I love our outdoor wrap-around porch in the summer. Because I decorate it like a house outdoors it creates the comfort of a southern home with surrounding gardens that are bursting with color and nature and fresh smells everyday. You can't help but want to sit and drink your coffee there in the morning and soak it all in. You smell the Lake Erie breeze and hear the waves crashing; its so serene."
Photo: Adrienne DeRosa © 2014 Houzz
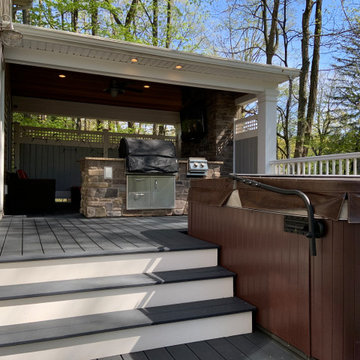
Foto de terraza bohemia de tamaño medio en patio trasero y anexo de casas con chimenea
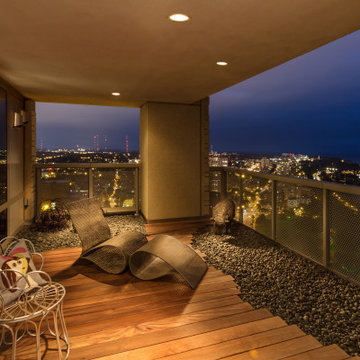
Milwaukee hi-rise condo deck. Smooth loose stone and plank hardwood floor.
Modelo de terraza bohemia de tamaño medio en azotea y anexo de casas
Modelo de terraza bohemia de tamaño medio en azotea y anexo de casas
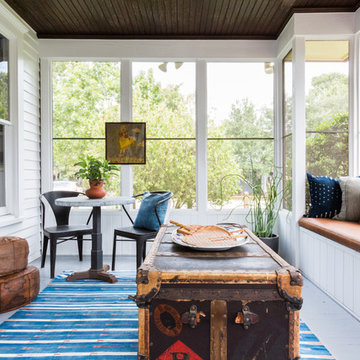
Imagen de porche cerrado bohemio de tamaño medio en patio lateral y anexo de casas con entablado
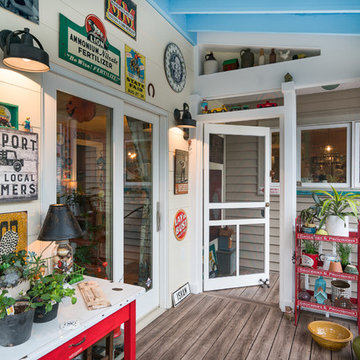
Interior view screened porch addition, size 18’ x 6’7”, Zuri pvc decking- color Weathered Grey, Timberteck Evolutions railing, exposed rafters ceiling painted Sherwin Williams SW , shiplap wall siding painted Sherwin Williams SW 7566
Marshall Evan Photography
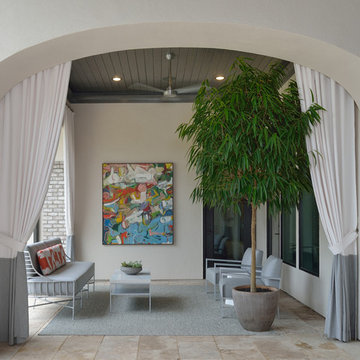
Miro Dvorscak
Peterson Homebuilders, Inc.
Wendt Design Group
Diseño de terraza bohemia de tamaño medio en patio trasero y anexo de casas con suelo de baldosas
Diseño de terraza bohemia de tamaño medio en patio trasero y anexo de casas con suelo de baldosas
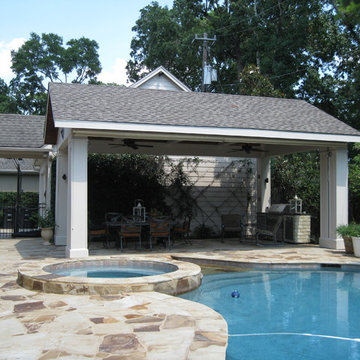
Clients wanted a pool pavilion that could be enjoyed concurrently with swimming, eating and enjoying the back yard of this Spring Woods home in the greater Houston area.
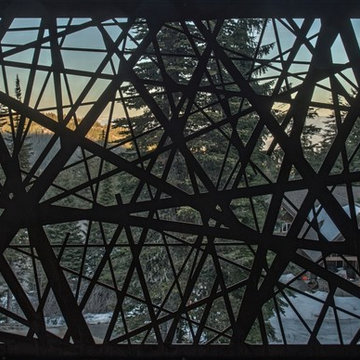
Close up of corten steel balcony railing install by Revamp Panels™
Diseño de terraza bohemia pequeña en anexo de casas
Diseño de terraza bohemia pequeña en anexo de casas
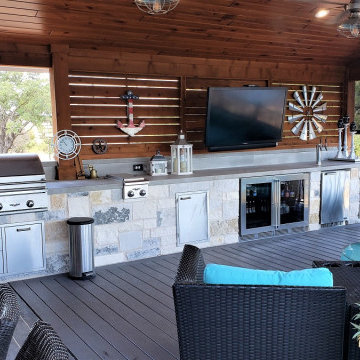
For the ceiling of the patio cover and deck/porch cover, we used Synergy Wood’s beautiful prefinished pine. Synergy Wood is a favorite of ours, and we have used it on many ceilings under porch covers and patio covers. We used stained cedar for the privacy walls and the posts supporting the new deck.
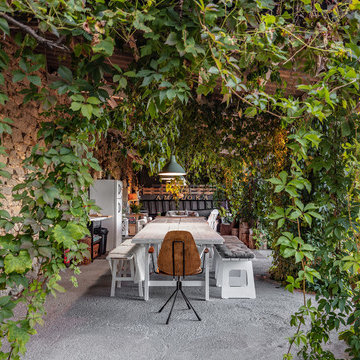
PORCHE DE 60M con entrada al Salón/Comedor.
Distribución del porche en dos zonas, la de RELAX y la de ALMORZAR, zonas bien definidas, ambientadas e iluminadas acorde a la función que se desempeñan.
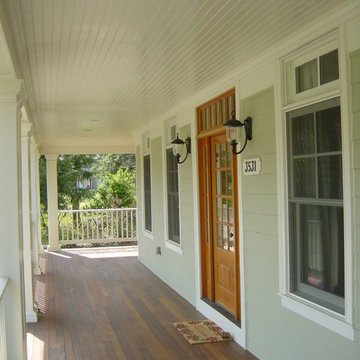
Raymoor Road Project Front Porch
Diseño de terraza bohemia en anexo de casas con entablado
Diseño de terraza bohemia en anexo de casas con entablado
694 ideas para terrazas eclécticas en anexo de casas
1
