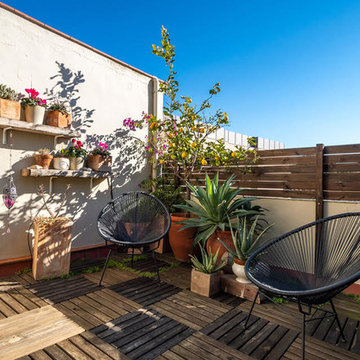128 ideas para terrazas eclécticas en patio lateral
Filtrar por
Presupuesto
Ordenar por:Popular hoy
1 - 20 de 128 fotos
Artículo 1 de 3
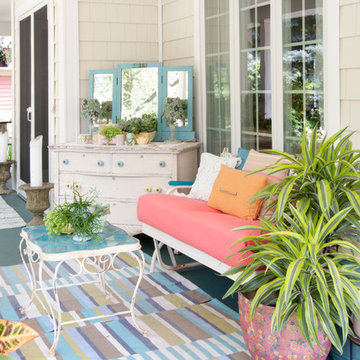
Adrienne DeRosa © 2014 Houzz Inc.
"Its all for the love of junk!" exclaims Jennifer, about the free-spirited way of decorating the home's wrap-around porch. "Because it is all outside I won't spend a lot of money on any of it; I find cheap old junk in the trash or garage sales with cute colors or patterns and make it happen."
Inspired by the colors from the garden, various items are recovered or painted in pastel hues to create a comfortable and engaging place to relax.
"Raymond and I love our outdoor wrap-around porch in the summer. Because I decorate it like a house outdoors it creates the comfort of a southern home with surrounding gardens that are bursting with color and nature and fresh smells everyday. You can't help but want to sit and drink your coffee there in the morning and soak it all in. You smell the Lake Erie breeze and hear the waves crashing; its so serene."
Photo: Adrienne DeRosa © 2014 Houzz
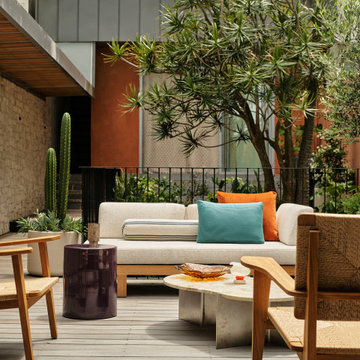
Ejemplo de terraza ecléctica sin cubierta en patio lateral con barandilla de metal
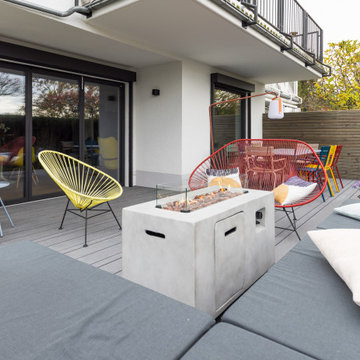
Immer zwei breite Dielen werden von einer schmalen Diele gerahmt.
Imagen de terraza planta baja bohemia de tamaño medio sin cubierta en patio lateral con brasero y barandilla de varios materiales
Imagen de terraza planta baja bohemia de tamaño medio sin cubierta en patio lateral con brasero y barandilla de varios materiales
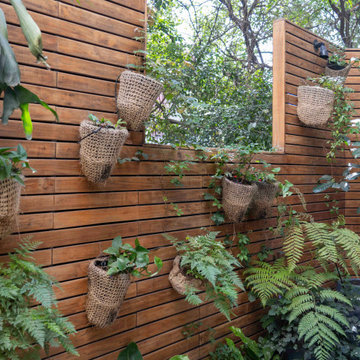
Terraza | Proyecto V-62
Diseño de terraza ecléctica pequeña sin cubierta en patio lateral con jardín vertical
Diseño de terraza ecléctica pequeña sin cubierta en patio lateral con jardín vertical
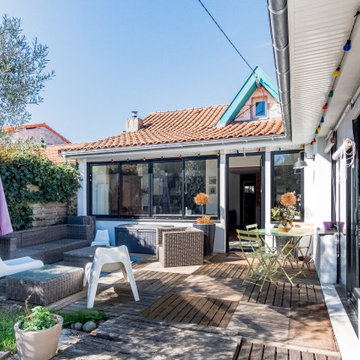
un joli jardin en centre ville
Ejemplo de terraza ecléctica pequeña sin cubierta en patio lateral
Ejemplo de terraza ecléctica pequeña sin cubierta en patio lateral
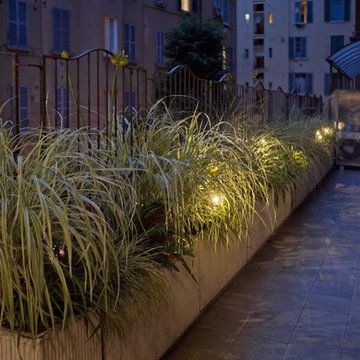
Un giardino deve rappresentare un sogno ad occhi aperti, non un disegno. La terrazza su cui si affacciano quasi tutti gli ambienti della casa è stata pensata come una stanza verde e contemporaneamente come una quinta. Si è scelto di creare un giardino selvaggio di miscanthus e carex, realizzando coni ottici dall’interno delle stanze. Una parete vegetale, mediante l’installazione di vasi in ceramica realizzati da Marlik Ceramic, una giovane designer iraniana. I tiranti in corda uniscono i vasi e creano un disegno geometrico. Ad architettura rigorosa e semplice contrasta bene un giardino disordinato: un ordine dell’architettura nella natura senza ordine
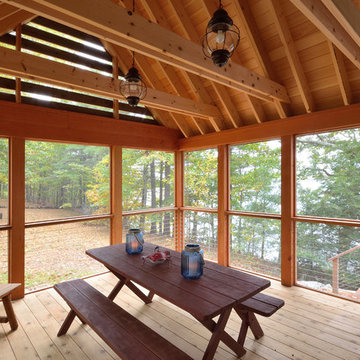
David Matero
Ejemplo de porche cerrado bohemio en patio lateral y anexo de casas
Ejemplo de porche cerrado bohemio en patio lateral y anexo de casas
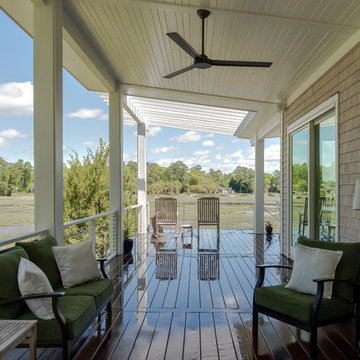
Rick Ricozzi
Imagen de terraza bohemia de tamaño medio en patio lateral con entablado y pérgola
Imagen de terraza bohemia de tamaño medio en patio lateral con entablado y pérgola
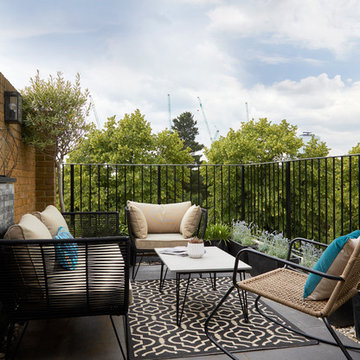
Anna Stathaki
Modelo de terraza ecléctica pequeña sin cubierta en patio lateral con jardín de macetas
Modelo de terraza ecléctica pequeña sin cubierta en patio lateral con jardín de macetas
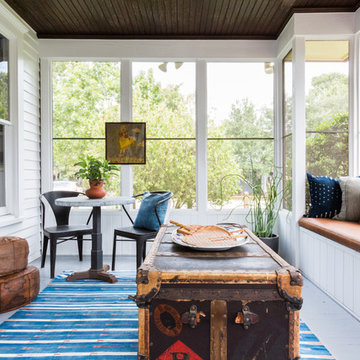
Imagen de porche cerrado bohemio de tamaño medio en patio lateral y anexo de casas con entablado
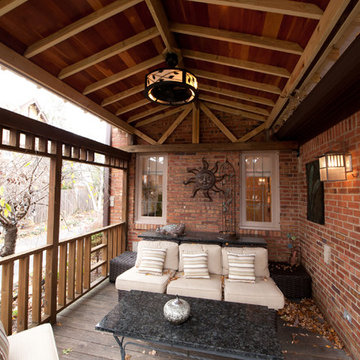
This open area porch was created just outside the family room. The ceiling was created from salvaged cherry flooring and inlaid between the exposed rafters. The unique light fixture is also a ceiling fan.
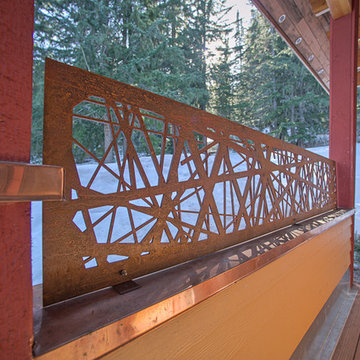
This corten fence topper was installed to help keep snow off the deck in winter at this Schweitzer Mountain Residence. The panel is a standard Revamp™ size and done in nest pattern
Photo Credit: Hamilton Photography
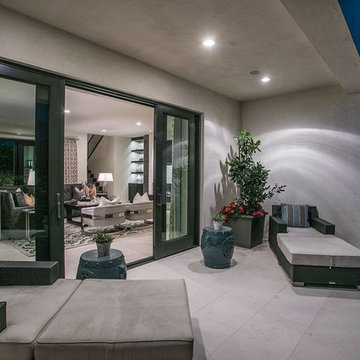
Joana Morrison
Diseño de terraza bohemia pequeña en patio lateral y anexo de casas con adoquines de piedra natural y iluminación
Diseño de terraza bohemia pequeña en patio lateral y anexo de casas con adoquines de piedra natural y iluminación
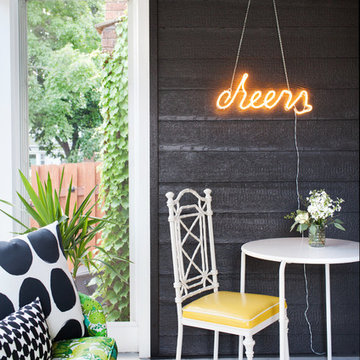
Imagen de terraza bohemia en patio lateral y anexo de casas con losas de hormigón
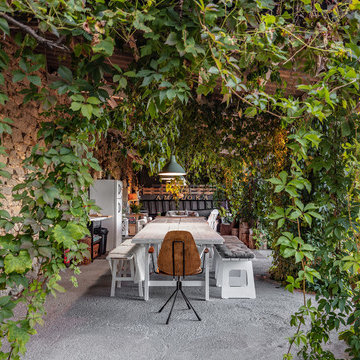
PORCHE DE 60M con entrada al Salón/Comedor.
Distribución del porche en dos zonas, la de RELAX y la de ALMORZAR, zonas bien definidas, ambientadas e iluminadas acorde a la función que se desempeñan.
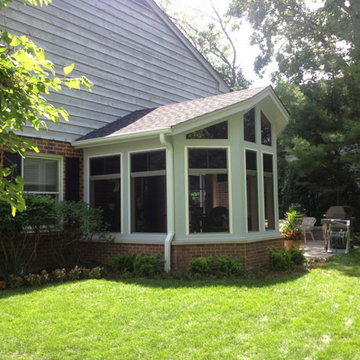
Finished H.Park Screened Porch Project
(KAdd Associates)
Imagen de porche cerrado ecléctico de tamaño medio en patio lateral y anexo de casas con adoquines de ladrillo
Imagen de porche cerrado ecléctico de tamaño medio en patio lateral y anexo de casas con adoquines de ladrillo
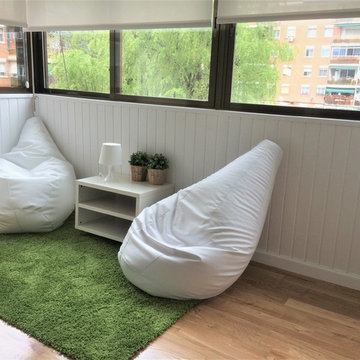
Era la antigua terraza, se pinto de blanco el enmaderado y se situaron un par de pouf, conviertiendo este espacio perfecto para estar escuchando musica sin molestar. Ismael Blazquez
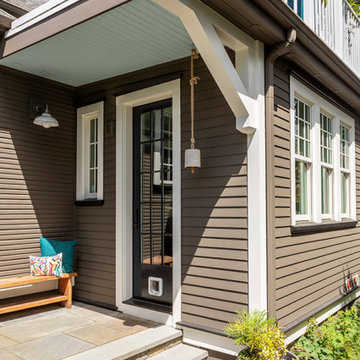
The side porch, paved with bluestone, takes you from the outdoor living room up and into the pretty new mudroom.
Ejemplo de terraza bohemia en patio lateral y anexo de casas con adoquines de piedra natural
Ejemplo de terraza bohemia en patio lateral y anexo de casas con adoquines de piedra natural
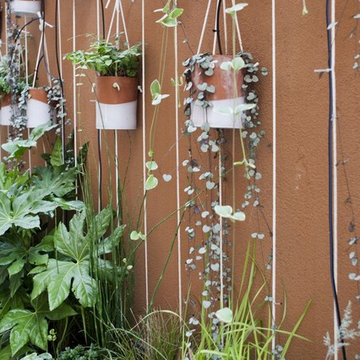
Un giardino deve rappresentare un sogno ad occhi aperti, non un disegno. La terrazza su cui si affacciano quasi tutti gli ambienti della casa è stata pensata come una stanza verde e contemporaneamente come una quinta. Si è scelto di creare un giardino selvaggio di miscanthus e carex, realizzando coni ottici dall’interno delle stanze. Una parete vegetale, mediante l’installazione di vasi in ceramica realizzati da Marlik Ceramic, una giovane designer iraniana. I tiranti in corda uniscono i vasi e creano un disegno geometrico. Ad architettura rigorosa e semplice contrasta bene un giardino disordinato: un ordine dell’architettura nella natura senza ordine
128 ideas para terrazas eclécticas en patio lateral
1
