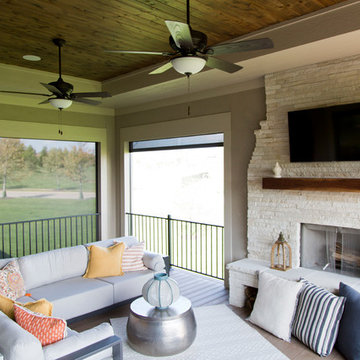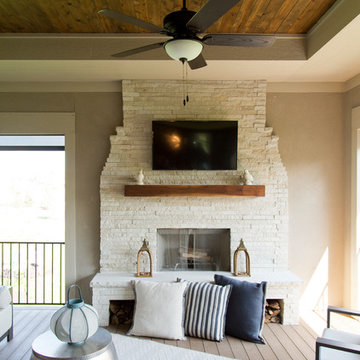49 ideas para terrazas eclécticas con chimenea
Filtrar por
Presupuesto
Ordenar por:Popular hoy
1 - 20 de 49 fotos
Artículo 1 de 3
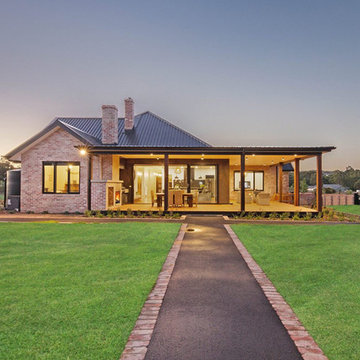
Sky Images Australia
Imagen de terraza ecléctica grande en patio trasero y anexo de casas con chimenea y entablado
Imagen de terraza ecléctica grande en patio trasero y anexo de casas con chimenea y entablado
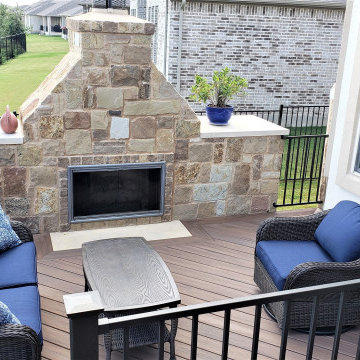
At the opposite end of this long deck you’ll find the clients’ outdoor fireplace. It’s a gas-burning fireplace we built with chop block stone matching the outdoor kitchen. We added a cap of cream Lueders stone on either side of the chimney. You may notice the stone hearth built into the deck. Building code requires you have non-combustible materials outside the fireplace doors. We used a combination of inlaid stone and an AZEK decking border for the hearth. There is plenty of room for comfortable seating in front of the fireplace.
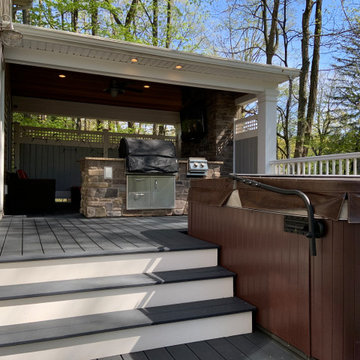
Foto de terraza bohemia de tamaño medio en patio trasero y anexo de casas con chimenea
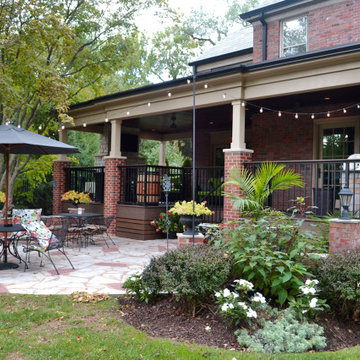
The owner wanted to add a covered deck that would seamlessly tie in with the existing stone patio and also complement the architecture of the house. Our solution was to add a raised deck with a low slope roof to shelter outdoor living space and grill counter. The stair to the terrace was recessed into the deck area to allow for more usable patio space. The stair is sheltered by the roof to keep the snow off the stair.
Photography by Chris Marshall
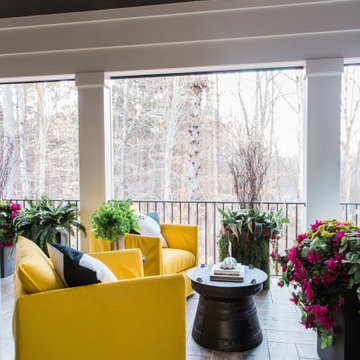
With a charming fireplace and enough space for a dining and lounging area, the screened porch off the living room is a stylish spot to entertain outdoors.
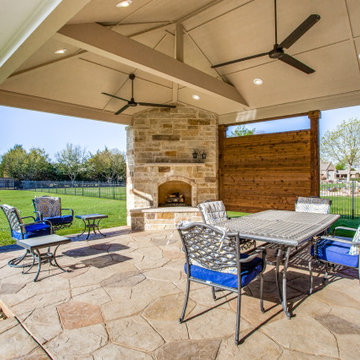
“Wow!” Doesn’t Do Justice To This Sunnyvale, TX, Covered Patio Addition!
The scope of this Sunnyvale outdoor living room project encompasses the addition of an 18-foot by 20-foot hip roof covered patio with an outdoor fireplace and stamp and stain patio.
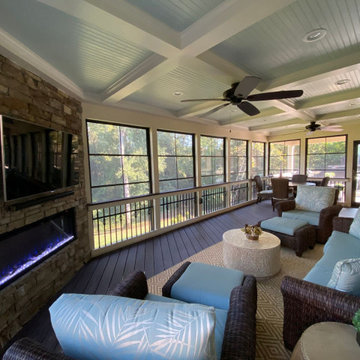
This outdoor living combination design by Deck Plus has it all. We designed and built this 3-season room using the Eze Breeze system, it contains an integrated corner fireplace and tons of custom features.
Outside, we built a spacious side deck that descends into a custom patio with a fire pit and seating wall.
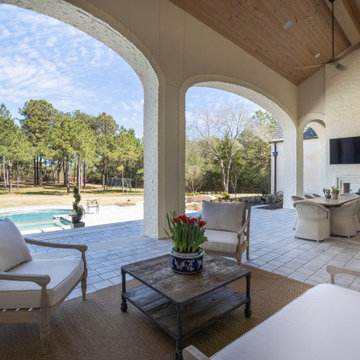
Modelo de terraza bohemia grande en patio trasero y anexo de casas con chimenea y adoquines de piedra natural
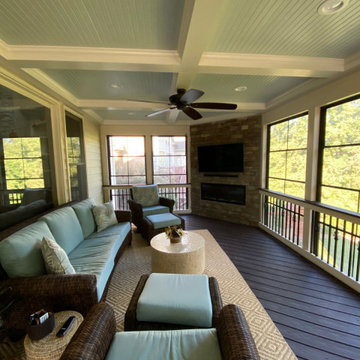
This outdoor living combination design by Deck Plus has it all. We designed and built this 3-season room using the Eze Breeze system, it contains an integrated corner fireplace and tons of custom features.
Outside, we built a spacious side deck that descends into a custom patio with a fire pit and seating wall.
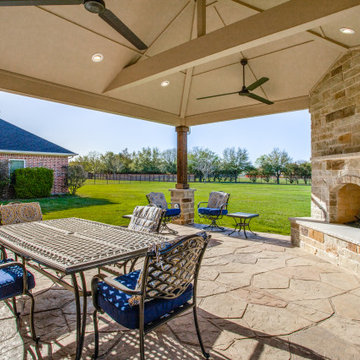
“Wow!” Doesn’t Do Justice To This Sunnyvale, TX, Covered Patio Addition!
The scope of this Sunnyvale outdoor living room project encompasses the addition of an 18-foot by 20-foot hip roof covered patio with an outdoor fireplace and stamp and stain patio.
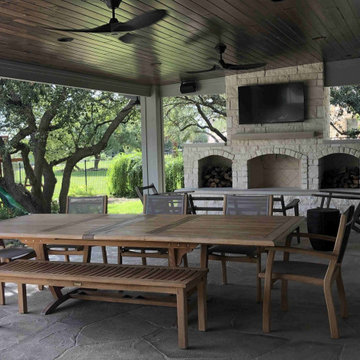
This covered porch is spacious enough for a large dining table and chairs as well as another grouping of chairs in front of the hearth. For the porch ceiling, we used Synergywood, a beautiful, rich, prefinished wood ceiling. We installed 8 can lights in the ceiling and 3 ceiling fans, given the size of the space. We also ran all the electric required so the homeowners can install their hot tub behind the fireplace in the near future.
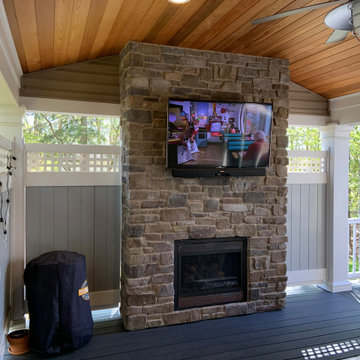
Imagen de terraza bohemia de tamaño medio en patio trasero con chimenea
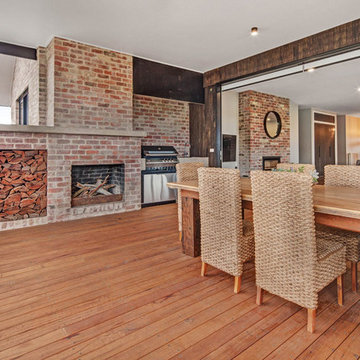
Sky Images Australia
Foto de terraza bohemia grande en patio trasero y anexo de casas con chimenea y entablado
Foto de terraza bohemia grande en patio trasero y anexo de casas con chimenea y entablado
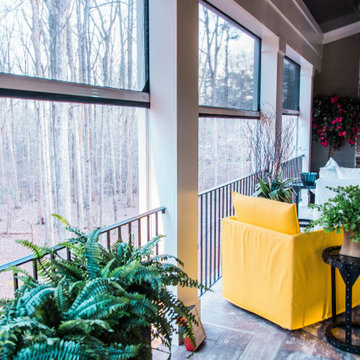
With a charming fireplace and enough space for a dining and lounging area, the screened porch off the living room is a stylish spot to entertain outdoors.

The owner wanted to add a covered deck that would seamlessly tie in with the existing stone patio and also complement the architecture of the house. Our solution was to add a raised deck with a low slope roof to shelter outdoor living space and grill counter. The stair to the terrace was recessed into the deck area to allow for more usable patio space. The stair is sheltered by the roof to keep the snow off the stair.
Photography by Chris Marshall
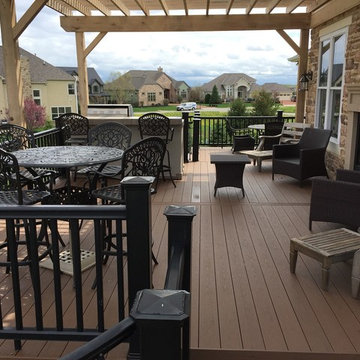
This elevated composite deck feels like an outdoor living room! The integrated bar and grilling area provide a spot for food preparation. The overhead pergola helps define the outdoor dining area. We created a vignette around the exposed outdoor fireplace for ultimate relaxation.
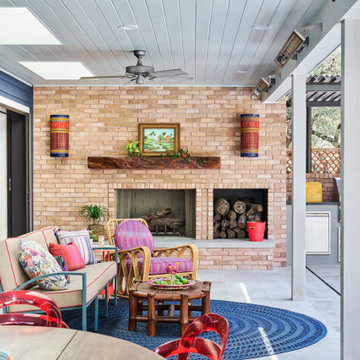
Diseño de terraza bohemia grande en patio trasero y anexo de casas con chimenea y adoquines de hormigón
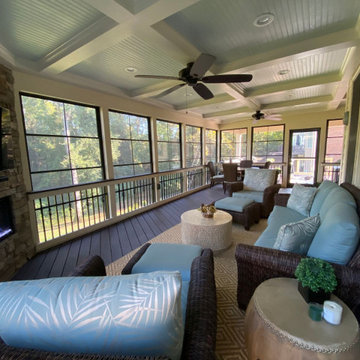
This outdoor living combination design by Deck Plus has it all. We designed and built this 3-season room using the Eze Breeze system, it contains an integrated corner fireplace and tons of custom features.
Outside, we built a spacious side deck that descends into a custom patio with a fire pit and seating wall.
49 ideas para terrazas eclécticas con chimenea
1
