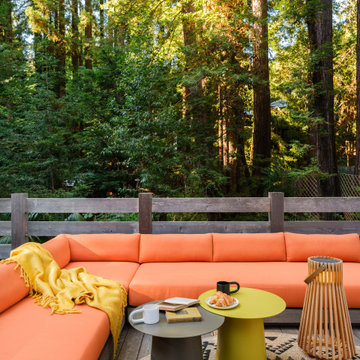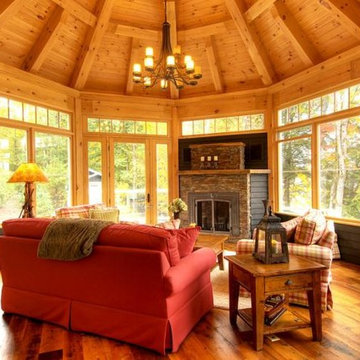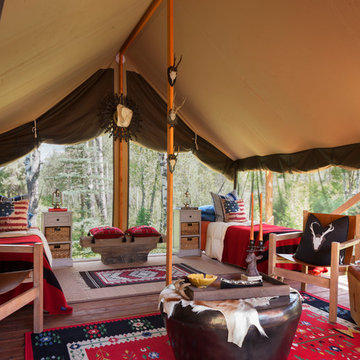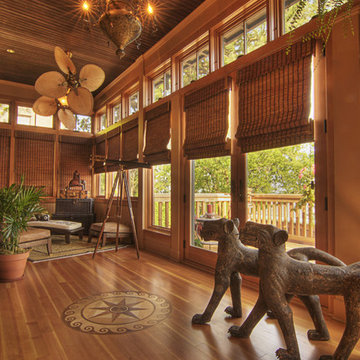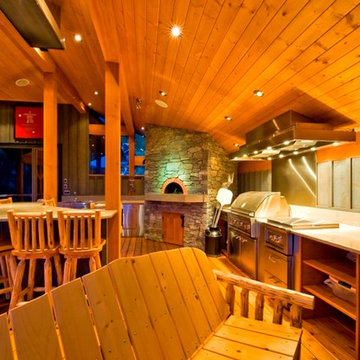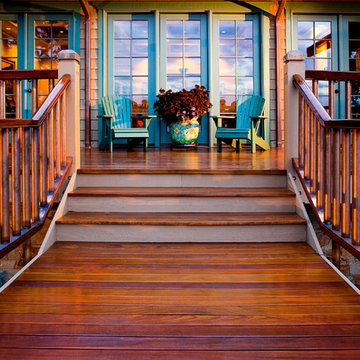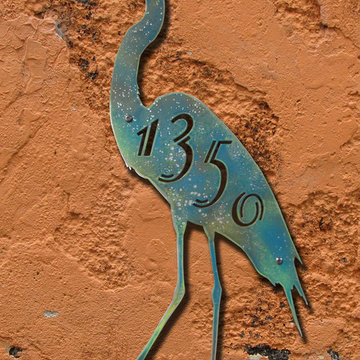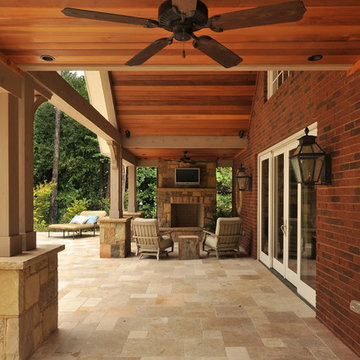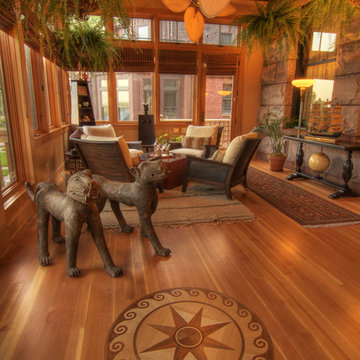62 ideas para terrazas eclécticas en colores madera
Filtrar por
Presupuesto
Ordenar por:Popular hoy
1 - 20 de 62 fotos
Artículo 1 de 3

Modelo de terraza planta baja bohemia de tamaño medio sin cubierta en patio lateral con brasero y barandilla de metal
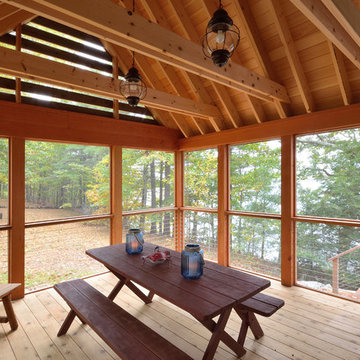
David Matero
Ejemplo de porche cerrado bohemio en patio lateral y anexo de casas
Ejemplo de porche cerrado bohemio en patio lateral y anexo de casas
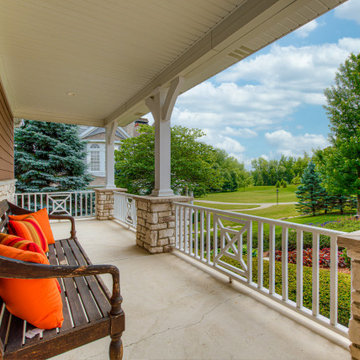
Every detail of this European villa-style home exudes a uniquely finished feel. Our design goals were to invoke a sense of travel while simultaneously cultivating a homely and inviting ambience. This project reflects our commitment to crafting spaces seamlessly blending luxury with functionality.
---
Project completed by Wendy Langston's Everything Home interior design firm, which serves Carmel, Zionsville, Fishers, Westfield, Noblesville, and Indianapolis.
For more about Everything Home, see here: https://everythinghomedesigns.com/

Ejemplo de terraza ecléctica de tamaño medio en patio con pérgola y barandilla de madera
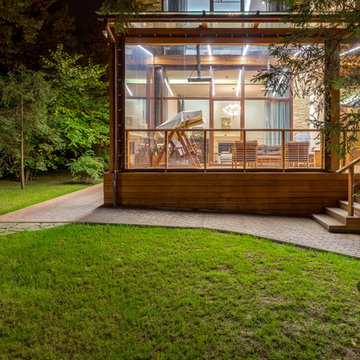
Архитекторы: Дмитрий Глушков, Фёдор Селенин; Фото: Антон Лихтарович
Modelo de terraza planta baja bohemia grande en anexo de casas y patio con cocina exterior y barandilla de madera
Modelo de terraza planta baja bohemia grande en anexo de casas y patio con cocina exterior y barandilla de madera
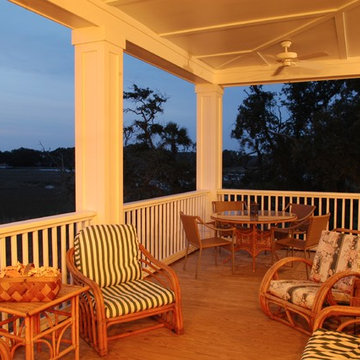
Imagen de terraza columna bohemia grande en patio trasero y anexo de casas con columnas y barandilla de varios materiales
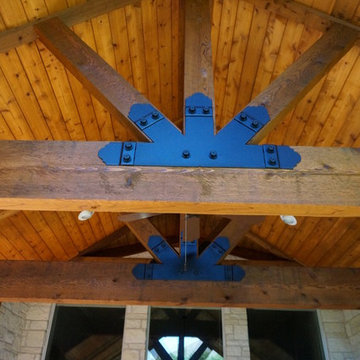
This stunning outdoor room in Round Rock, TX, is the epitome of rustic elegance. The space consists of a covered patio with a corner fireplace. The beams and ceiling of the space were built using aromatic cedar with custom decorative brackets to add character. The corner fireplace was built using white limestone to match the exterior of the home and features a mantel and hearth built from leuder's stone.
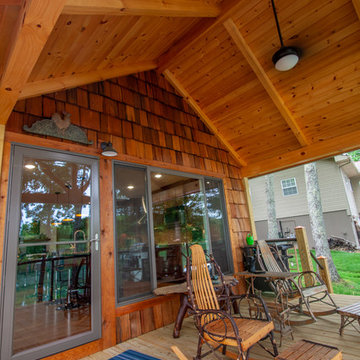
A natural area to relax beside the lake. This porch has rustic timber framing with a cable rail system for the railing. This type of railing is great for unobstructed views while still adhering to code.
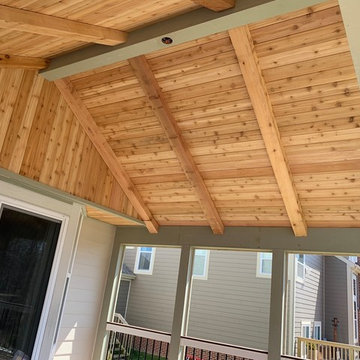
We enclosed the rafters of this screened porch with a rich, cedar tongue-and-groove ceiling. After doing that, we were inspired to add faux rafters using 4×6 cedar boards. When inspiration strikes, sometimes you just have to go where it leads – as long as you have the flexibility to make changes during construction.
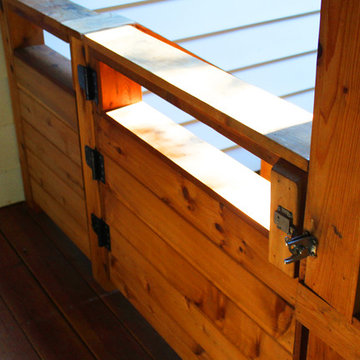
The project is an addition to an existing single family home in Frankford, Delaware. The house sits on a wooded lot, surrounded on three sides by dense forests. The goal was to create a new structure that blended into the natural setting. Hence, the use of all natural materials, such as wood lumber and cedar siding, and the incorporation of a heavy timber structure gives the building a very organic feel. Also, the use of continuous windows along all of the facades allows for panoramic viewing of the wilderness from the interior spaces. In addition, the structure of the rear section extends out four feet past the wall to reach out and connect with the forest. Just below there are planters for flowering vines to grow. Connecting the planters with the roof structure/pergola are tension cables for the vines to craw up and grow into the roof rafters. In essence, here is where a little piece of the building reaches out into the forest and a little part of the forest craws into the building.
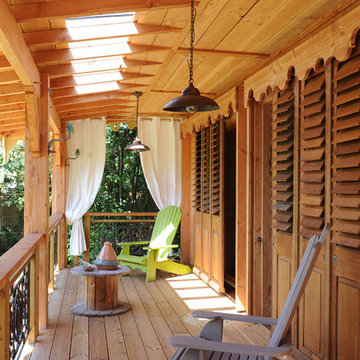
IMAGES DU JOUR / RODOLPHE ROBIN
Imagen de terraza bohemia de tamaño medio en anexo de casas y patio trasero con jardín de macetas
Imagen de terraza bohemia de tamaño medio en anexo de casas y patio trasero con jardín de macetas
62 ideas para terrazas eclécticas en colores madera
1
