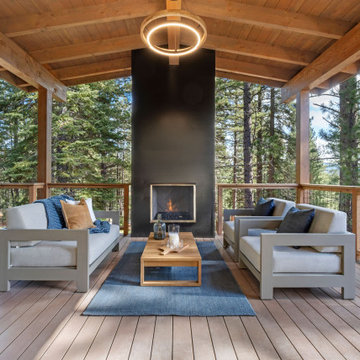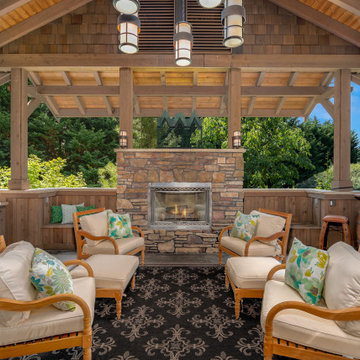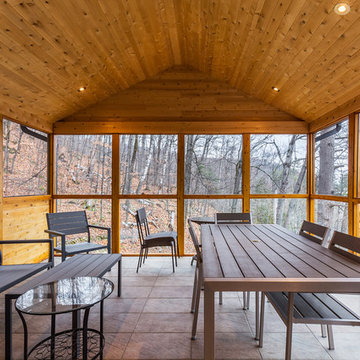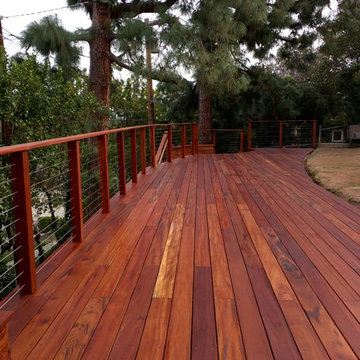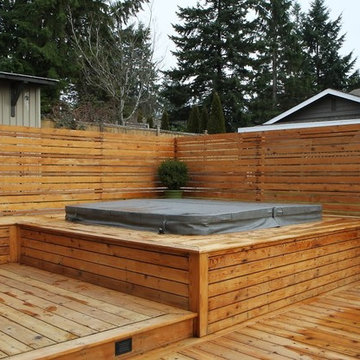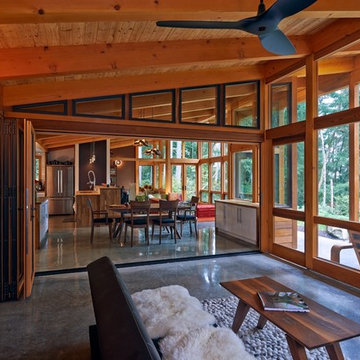309 ideas para terrazas rústicas en colores madera
Filtrar por
Presupuesto
Ordenar por:Popular hoy
1 - 20 de 309 fotos
Artículo 1 de 3
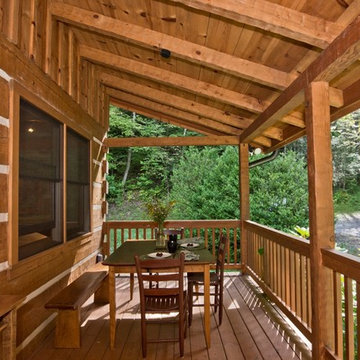
Ejemplo de terraza rural de tamaño medio en anexo de casas con entablado
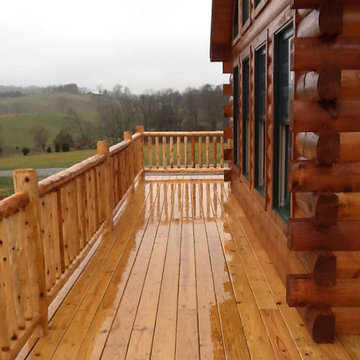
Looking at the cabin from the front standing on the rustic wrap around deck you can really appreciate the quality and attention to detail.
Modelo de terraza rústica grande en patio lateral y anexo de casas
Modelo de terraza rústica grande en patio lateral y anexo de casas
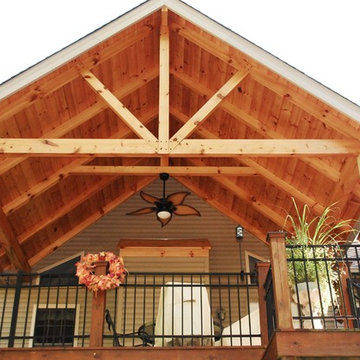
Our customer had a large, uncovered deck, almost the length of the home. They wanted to add a partial covering to have some shade and protection from the elements. While the house has vinyl siding, they opted to go for the upgraded timber frame roof. The ceiling of the deck cover is tongue and groove pine. The timbers are pine as well. This rustic cover made a wonderful addition to their home, complimenting the existing character of the deck.
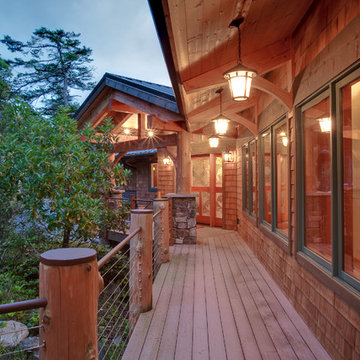
Front exterior walkway with large overhang for rain protection. Natural landscaping.
Foto de terraza rural en anexo de casas
Foto de terraza rural en anexo de casas
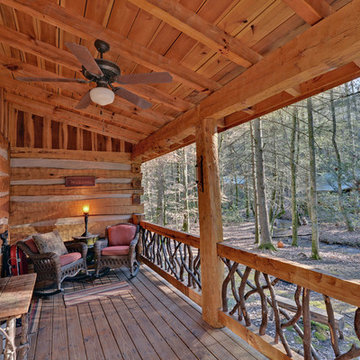
Stuart Wade, Envision Web
Take a deep breath and relax…
Surround yourself with beauty, relaxation and natural fun in Georgia’s Blue Ridge, only 90 miles north of Atlanta via I-575 and Hwy 515, but a million miles away from the traffic, stress and anxiety of the city. With 106,000 acres located in the Chattahoochee National Forest, Blue Ridge is definitely the cure for whatever ails you. Rent a cozy cabin or a luxury mountain home, or stay in a bed & breakfast inn or hotel -- and simply relax.
Enjoy Mother Nature at her best…
Renew your spirit on a day hiking to nearby waterfalls or horseback riding on forested trails in the Chattahoochee National Forest. Bring the family and discover the thrill of an Ocoee River whitewater rafting adventure, ride on the Blue Ridge Scenic Railway or treetop canopy adventure. Rent a pontoon or a jet ski on beautiful Lake Blue Ridge. Pick strawberries or blueberries at Mercier's, a 65 year old family orchard. Catch a trout on the tailwaters of the Toccoa River or a clear mountain stream; Blue Ridge is the Trout Fishing Capital of Georgia.
Fall in Love with Blue Ridge…
Fall in love with the authentic mountain towns of Blue Ridge and McCaysville. Blue Ridge is an Art Town, filled with art galleries, antique and specialty shops, restaurants, small town atmosphere and friendly people. A river runs through the quaint town of McCaysville, twin city with Copperhill, Tennessee. Stand in both states at one time at the Blue Line, which marks the spot where Georgia ends and Tennessee begins. Here the Toccoa River becomes the Ocoee River, flowing northward into Tennessee.
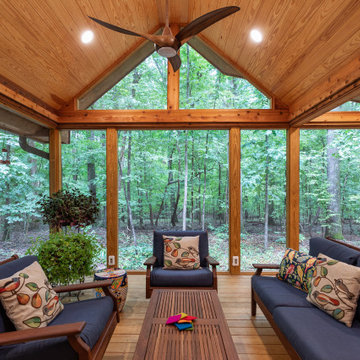
This mountain retreat-inspired porch is actually located in the heart of Raleigh NC. Designed with the existing house style and the wooded lot in mind, it is large and spacious, with plenty of room for family and friends.
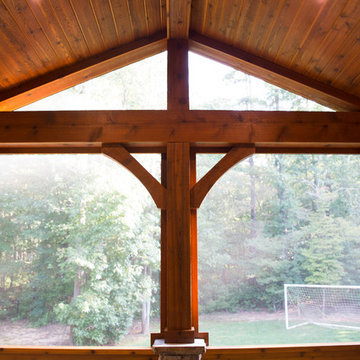
Evergreen Studio
Diseño de porche cerrado rural grande en patio trasero y anexo de casas con suelo de hormigón estampado
Diseño de porche cerrado rural grande en patio trasero y anexo de casas con suelo de hormigón estampado
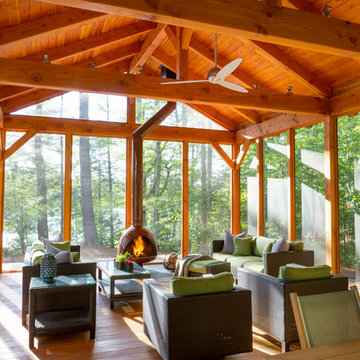
Architect: LDa Architecture & Interiors
Builder: Denali Construction
Landscape Architect: Matthew Cunningham
Photographer: Greg Premru Photography
Foto de porche cerrado rústico en patio trasero
Foto de porche cerrado rústico en patio trasero
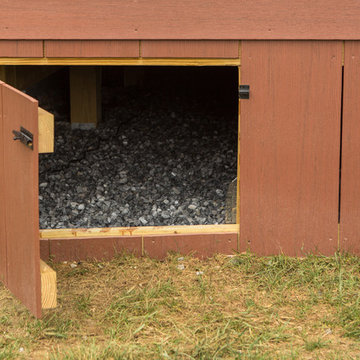
Deck skirting is great but even better with a door which allows access to underside of deck.
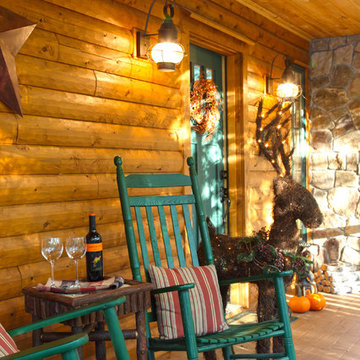
home by: Katahdin Cedar Log Homes
photos by: F & E Schmidt Photography
Ejemplo de terraza rústica de tamaño medio en patio delantero y anexo de casas con brasero
Ejemplo de terraza rústica de tamaño medio en patio delantero y anexo de casas con brasero
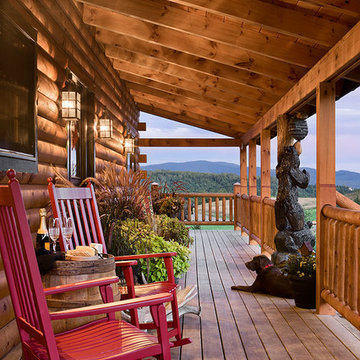
This home was featured in the July 2011 issue of “Log Cabin Homes.” It proves efficiency doesn’t have to be sacrificed when designing grand elegance. Even with its cathedral ceilings and many windows it earned a 5 Star Plus Energy Star® rating.
http://www.coventryloghomes.com/ourDesigns/craftsmanSeries/BearRock/model.html
Roger Wade
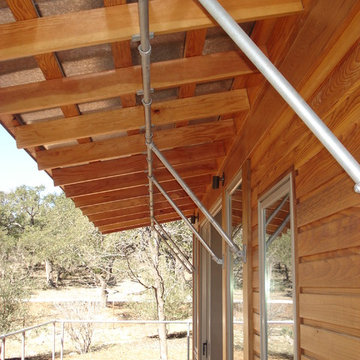
The program consists of a detached Guest House with full Kitchen, Living and Dining amenities, Carport and Office Building with attached Main house and Master Bedroom wing. The arrangement of buildings was dictated by the numerous majestic oaks and organized as a procession of spaces leading from the Entry arbor up to the front door. Large covered terraces and arbors were used to extend the interior living spaces out onto the site.
All the buildings are clad in Texas limestone with accent bands of Leuders limestone to mimic the local limestone cliffs in the area. Steel was used on the arbors and fences and left to rust. Vertical grain Douglas fir was used on the interior while flagstone and stained concrete floors were used throughout. The flagstone floors extend from the exterior entry arbors into the interior of the Main Living space and out onto the Main house terraces.
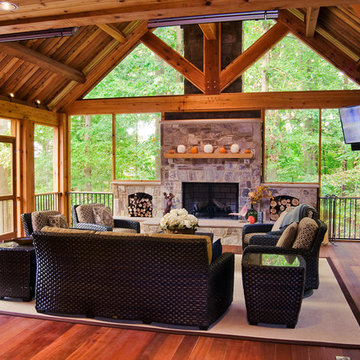
This generous screened porch has become a 3-season everything-room for the homeowners.
Scott Braman Photography
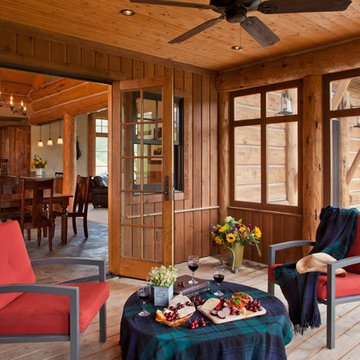
Foto de porche cerrado rústico de tamaño medio en patio trasero y anexo de casas con entablado
309 ideas para terrazas rústicas en colores madera
1
