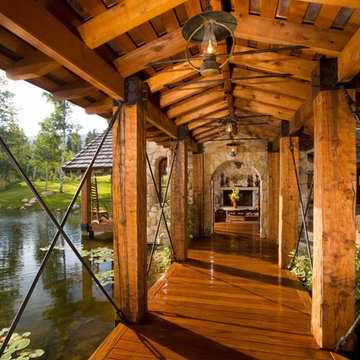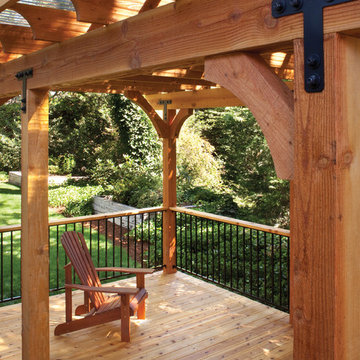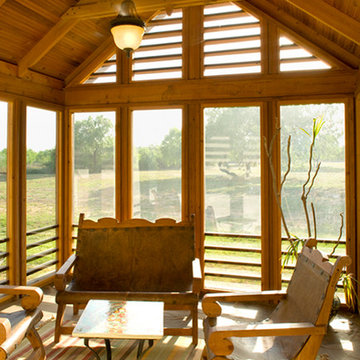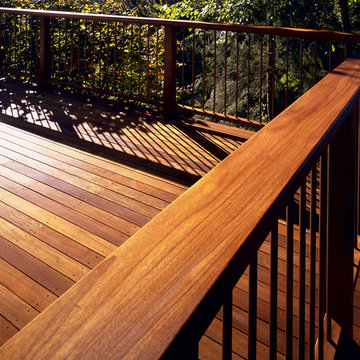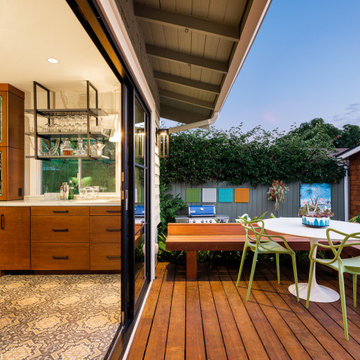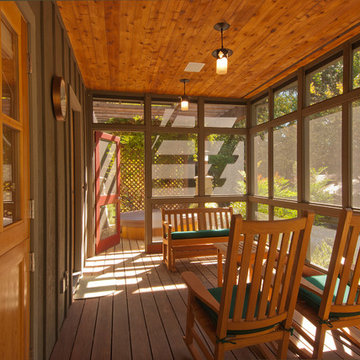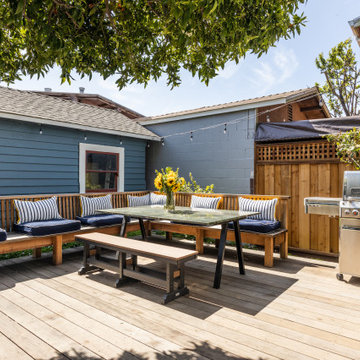213 ideas para terrazas de estilo americano en colores madera
Filtrar por
Presupuesto
Ordenar por:Popular hoy
1 - 20 de 213 fotos
Artículo 1 de 3
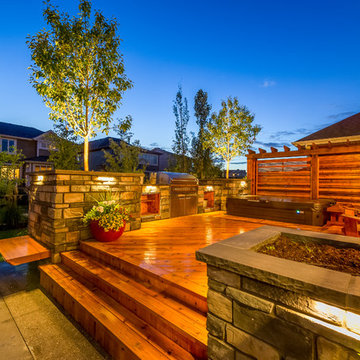
This transitional residence for a busy family of 6 demanded simplicity and thoughtful design details in a relatively small space. With a sense of throwback country charm the inviting front yard landscape and custom designed address post ensures this yard stands out from it's peers. The backyard consists of a large concrete patio and custom built cedar deck complete with privacy screens, a sunken hot tub, custom outdoor kitchen with two raised specimen apple trees in enormous planters provide a park like setting for the homeowners.
Photo Credit: Jamen Rhodes
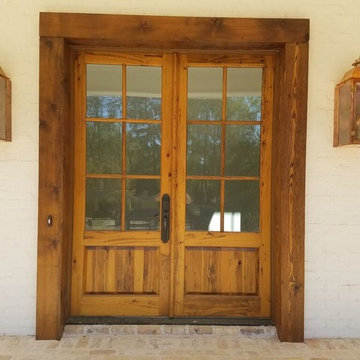
Modelo de terraza de estilo americano de tamaño medio en patio delantero con adoquines de ladrillo
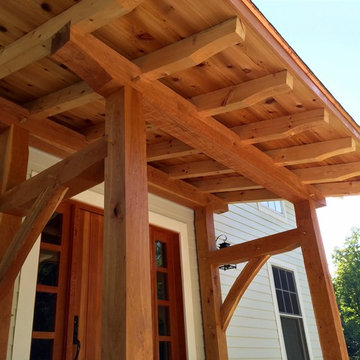
Berkshire Mountain Design Build. -Log Home -Timber Framing -Post and Beam -Historic Preservation
Imagen de terraza de estilo americano pequeña en patio delantero con entablado
Imagen de terraza de estilo americano pequeña en patio delantero con entablado
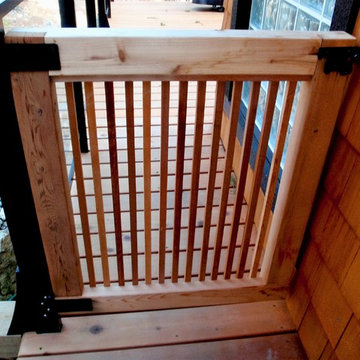
Foto de terraza de estilo americano de tamaño medio sin cubierta en patio trasero con cocina exterior
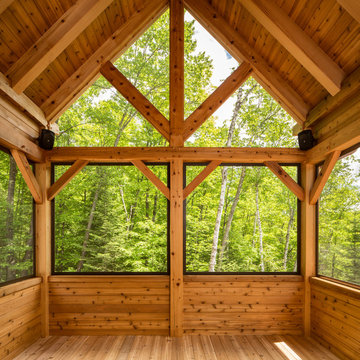
screen porch with very high ceilings. It really captures the breezes on a warm sunny day.
Modelo de porche cerrado de estilo americano grande en patio lateral y anexo de casas con entablado
Modelo de porche cerrado de estilo americano grande en patio lateral y anexo de casas con entablado
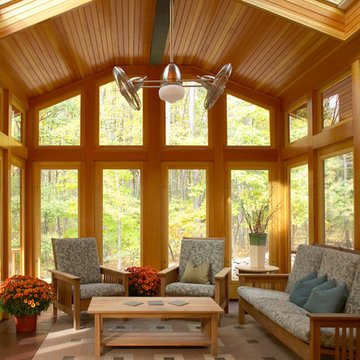
Jeffrey Dodge Rogers Photography
Ejemplo de terraza de estilo americano grande en anexo de casas con entablado y todos los revestimientos
Ejemplo de terraza de estilo americano grande en anexo de casas con entablado y todos los revestimientos

Paint by Sherwin Williams
Body Color - Anonymous - SW 7046
Accent Color - Urban Bronze - SW 7048
Trim Color - Worldly Gray - SW 7043
Front Door Stain - Northwood Cabinets - Custom Truffle Stain
Exterior Stone by Eldorado Stone
Stone Product Rustic Ledge in Clearwater
Outdoor Fireplace by Heat & Glo
Live Edge Mantel by Outside The Box Woodworking
Doors by Western Pacific Building Materials
Windows by Milgard Windows & Doors
Window Product Style Line® Series
Window Supplier Troyco - Window & Door
Lighting by Destination Lighting
Garage Doors by NW Door
Decorative Timber Accents by Arrow Timber
Timber Accent Products Classic Series
LAP Siding by James Hardie USA
Fiber Cement Shakes by Nichiha USA
Construction Supplies via PROBuild
Landscaping by GRO Outdoor Living
Customized & Built by Cascade West Development
Photography by ExposioHDR Portland
Original Plans by Alan Mascord Design Associates
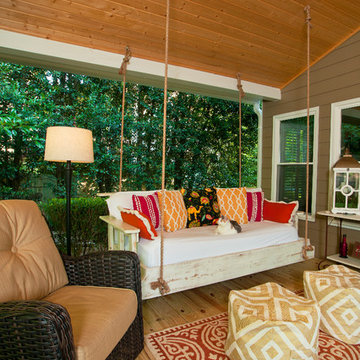
Foto de terraza de estilo americano de tamaño medio en patio trasero y anexo de casas con entablado
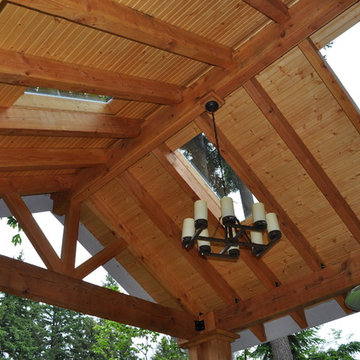
Covered living space on a golf course.
This beautiful house on a golf course had it all, almost.. What was it lacking?.. An outdoor living space! This 224 square foot addition is what every house in Washington needs. Escape the rain and still have space to read a book or enjoy a family meal outside while staying dry. I think this space is pretty keen and I hope you do to.
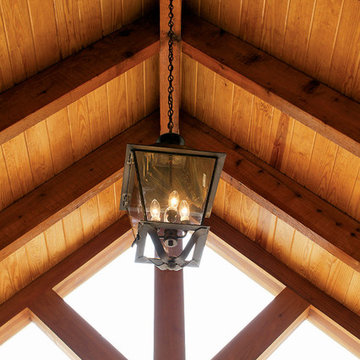
Living comfortably has never been easier! This gorgeous Craftsman home exposes rich architectural detail throughout the open floor plan. Perfect for those who enjoy outdoor living, this design features copious areas for taking advantage of Mother Nature. A sunroom, rear deck and screened porch are all on the main level, while the lower level boasts a screened porch with summer kitchen, as well as a second covered porch.
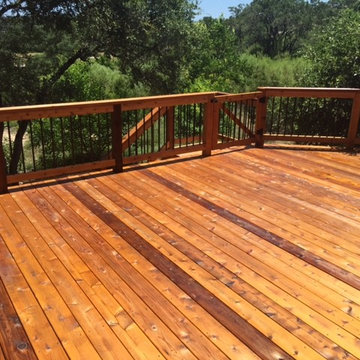
Canyon Lake, TX
Power washed and used semi transparent cedar tone stain to stain the deck.
Ejemplo de terraza de estilo americano grande sin cubierta en patio trasero
Ejemplo de terraza de estilo americano grande sin cubierta en patio trasero
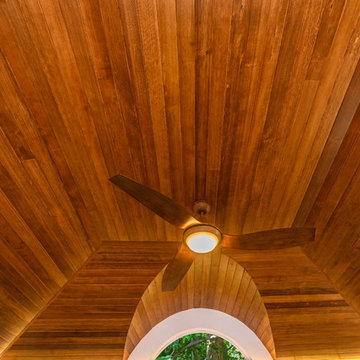
FineCraft Contractors, Inc.
Flanagan Architects
Soleimani Photography
Ejemplo de porche cerrado de estilo americano de tamaño medio en patio trasero y anexo de casas
Ejemplo de porche cerrado de estilo americano de tamaño medio en patio trasero y anexo de casas
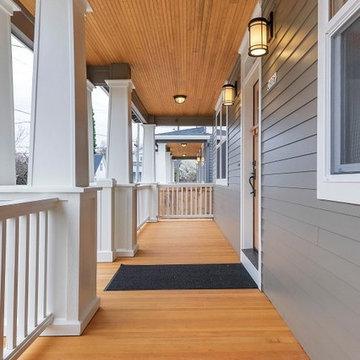
Foto de terraza de estilo americano en patio delantero y anexo de casas con entablado
213 ideas para terrazas de estilo americano en colores madera
1
