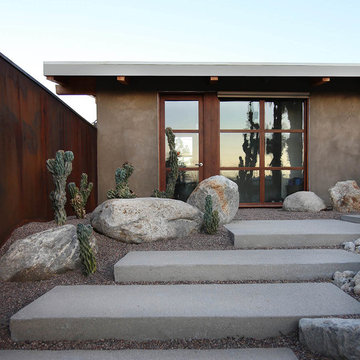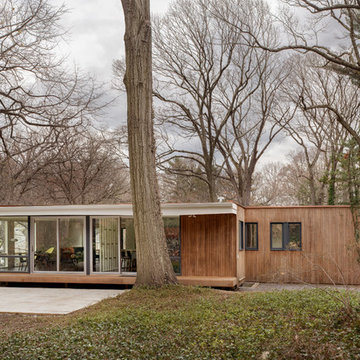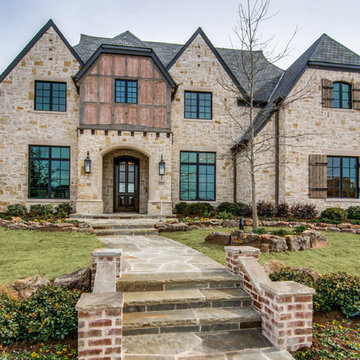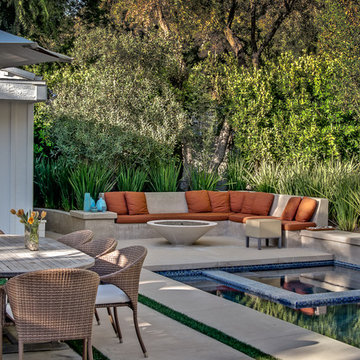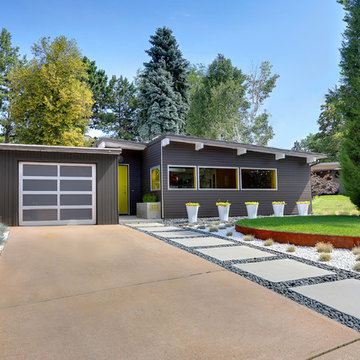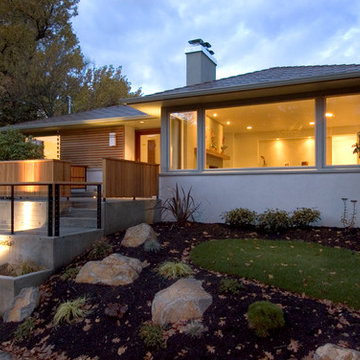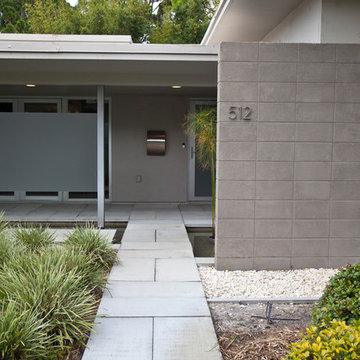15.783 ideas para fachadas retro
Filtrar por
Presupuesto
Ordenar por:Popular hoy
141 - 160 de 15.783 fotos
Artículo 1 de 2
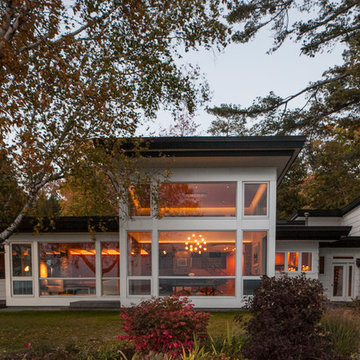
Modelo de fachada blanca retro grande a niveles con revestimiento de vinilo y tejado plano
Encuentra al profesional adecuado para tu proyecto
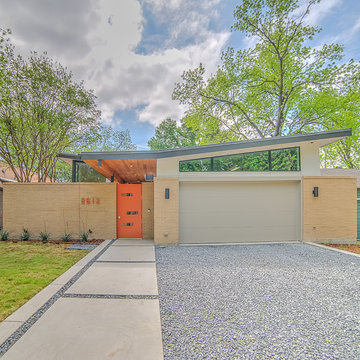
Midcentury modern rebuild by Trae Williams & Tavis Westbrook with Superior Acquisitions. Check out all our projects at www.superioracquisitions.net
Imagen de fachada vintage de una planta
Imagen de fachada vintage de una planta
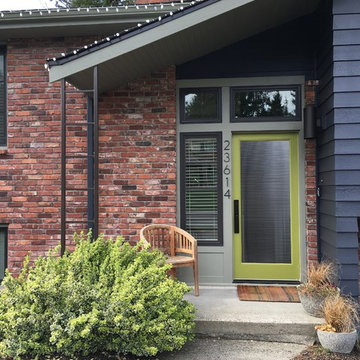
Foto de fachada azul vintage de tamaño medio de dos plantas con revestimiento de ladrillo y tejado a dos aguas
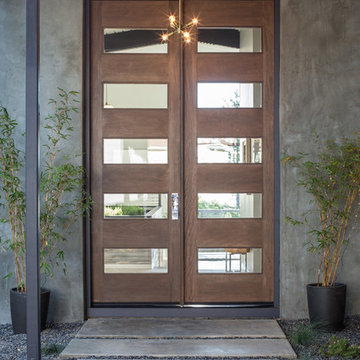
Marcell Puzsar Bright Room SF
Diseño de fachada gris retro de dos plantas con revestimiento de hormigón
Diseño de fachada gris retro de dos plantas con revestimiento de hormigón

Imagen de fachada de casa beige vintage de tamaño medio de una planta con revestimientos combinados y tejado a dos aguas
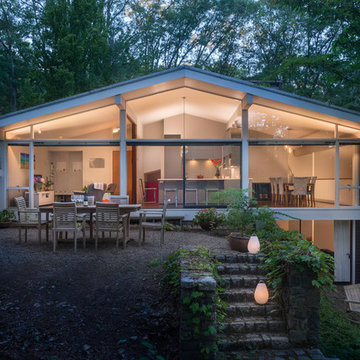
Mid-Century Remodel on Tabor Hill
This sensitively sited house was designed by Robert Coolidge, a renowned architect and grandson of President Calvin Coolidge. The house features a symmetrical gable roof and beautiful floor to ceiling glass facing due south, smartly oriented for passive solar heating. Situated on a steep lot, the house is primarily a single story that steps down to a family room. This lower level opens to a New England exterior. Our goals for this project were to maintain the integrity of the original design while creating more modern spaces. Our design team worked to envision what Coolidge himself might have designed if he'd had access to modern materials and fixtures.
With the aim of creating a signature space that ties together the living, dining, and kitchen areas, we designed a variation on the 1950's "floating kitchen." In this inviting assembly, the kitchen is located away from exterior walls, which allows views from the floor-to-ceiling glass to remain uninterrupted by cabinetry.
We updated rooms throughout the house; installing modern features that pay homage to the fine, sleek lines of the original design. Finally, we opened the family room to a terrace featuring a fire pit. Since a hallmark of our design is the diminishment of the hard line between interior and exterior, we were especially pleased for the opportunity to update this classic work.
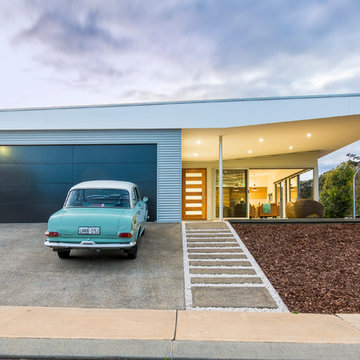
A holiday shack for a '72 Honda CB350f Café Racer rebuild and two budding Wahini's and their design savvy 'shackinista' rulers.
Ange Wall Photography
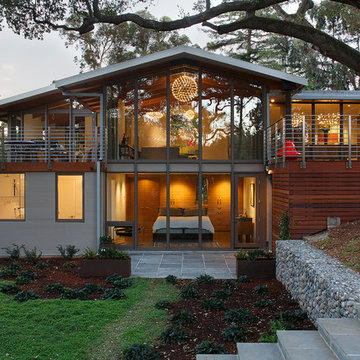
Eric Rorer
Imagen de fachada gris vintage grande de dos plantas con revestimientos combinados y tejado plano
Imagen de fachada gris vintage grande de dos plantas con revestimientos combinados y tejado plano
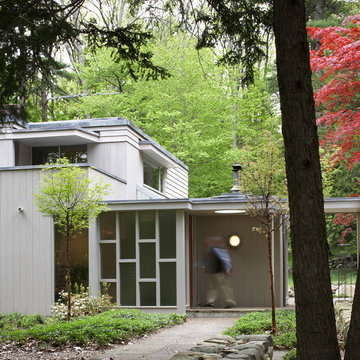
Photo Credit: Greg Premru
Ejemplo de fachada gris retro de dos plantas con tejado plano
Ejemplo de fachada gris retro de dos plantas con tejado plano
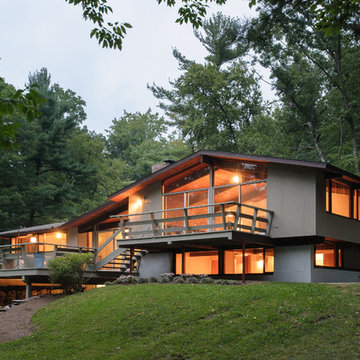
Luke Wayne Photography
Modelo de fachada gris retro a niveles con revestimiento de madera y tejado a dos aguas
Modelo de fachada gris retro a niveles con revestimiento de madera y tejado a dos aguas
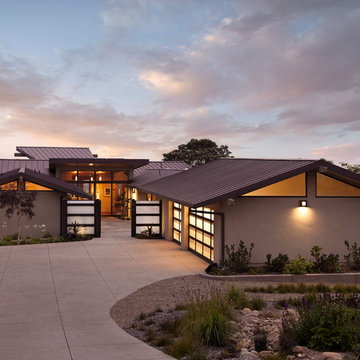
Architect: Thompson Naylor; Landscape: everGREEN Landscape Architects; Photography: Jim Bartsch Photography
Foto de fachada vintage de una planta con tejado a dos aguas
Foto de fachada vintage de una planta con tejado a dos aguas
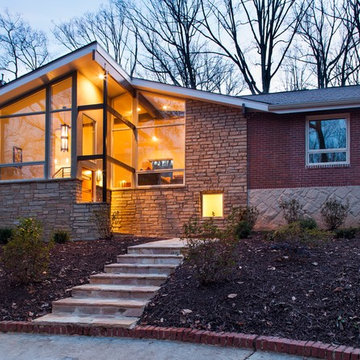
Designed & Built by Renewal Design-Build. RenewalDesignBuild.com
Photography by: Jeff Herr Photography
15.783 ideas para fachadas retro
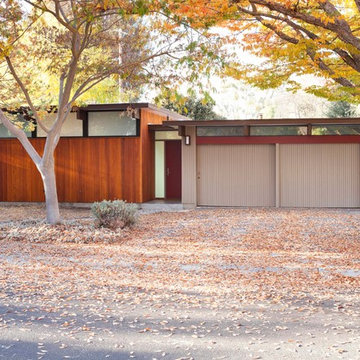
How do you expand an L shaped Eichler with the challenge of extending a long dark entry? Klopf Architecture's solution, to design a light filled atrium in the hallway to open up the bedroom expansion with green plants, sky lights and a glass wall. Not to mention the thoughtfulness of a blind door with wood siding similar to the rest of the home.
Klopf Architecture Project Team: John Klopf, AIA, Geoff Campen, Jeffrey Prose, and Angela Todorova
Contractor: William Lowe Construction
Photography ©2013 Mariko Reed
Location: Palo Alto, CA
Year completed: 2013
8
