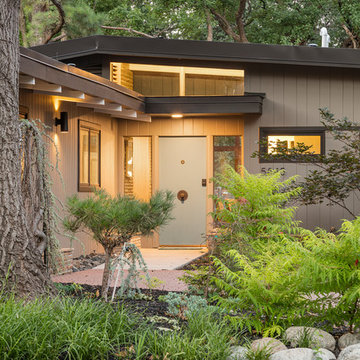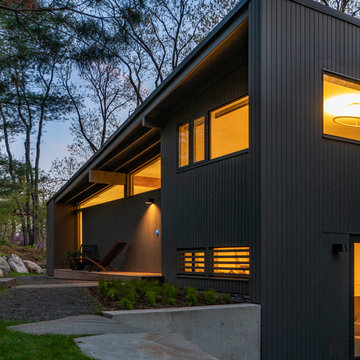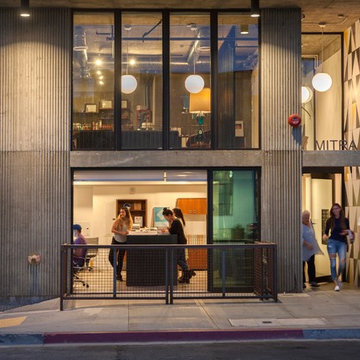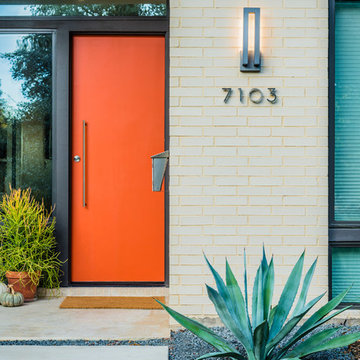15.783 ideas para fachadas retro
Filtrar por
Presupuesto
Ordenar por:Popular hoy
61 - 80 de 15.783 fotos
Artículo 1 de 2
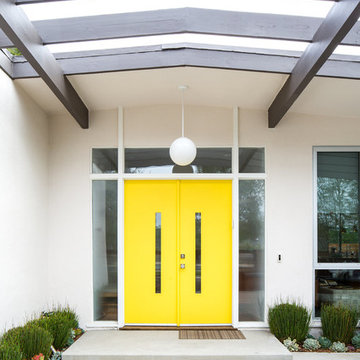
Marisa Vitale Photography
Diseño de fachada de casa blanca retro de una planta con revestimiento de estuco y tejado plano
Diseño de fachada de casa blanca retro de una planta con revestimiento de estuco y tejado plano
Encuentra al profesional adecuado para tu proyecto

Seattle architect Curtis Gelotte restores life to a dated home. The home makes striking use of golden ratios--from the front walkway to the bathroom vanity.
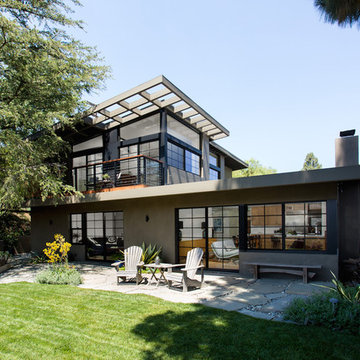
Rear yard from lawn corner. Windows were inspired by Japanese shoji screens and industrial loft window systems. Horizontal alignments of all window muntin bars were fully coordinated throughout. Photo by Clark Dugger

We like drawing inspiration from mid century queues. Examples of this can be seen in the low pitched roof lines and tapered brick. We also like to think you can get some big looks while still being frugal. While going for a tongue and groove cedar look, we opted to use cedar fence pickets to give us and inexpensive but decadent feel to our roof eaves.
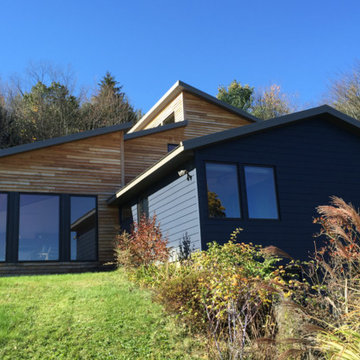
Mid-century modern addition - exterior view featuring natural locust wood siding & contrasting dark blue hard-plank siding..
Modelo de fachada de casa azul vintage de tamaño medio de dos plantas con revestimiento de madera, tejado de un solo tendido y tejado de metal
Modelo de fachada de casa azul vintage de tamaño medio de dos plantas con revestimiento de madera, tejado de un solo tendido y tejado de metal
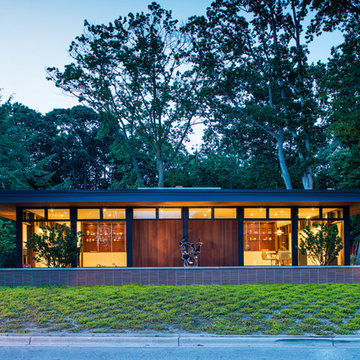
Design by: Brian Schipper / Architect of Record: Lucid Architecture / Builder: Zahn Builders

This 60's Style Ranch home was recently remodeled to withhold the Barley Pfeiffer standard. This home features large 8' vaulted ceilings, accented with stunning premium white oak wood. The large steel-frame windows and front door allow for the infiltration of natural light; specifically designed to let light in without heating the house. The fireplace is original to the home, but has been resurfaced with hand troweled plaster. Special design features include the rising master bath mirror to allow for additional storage.
Photo By: Alan Barley
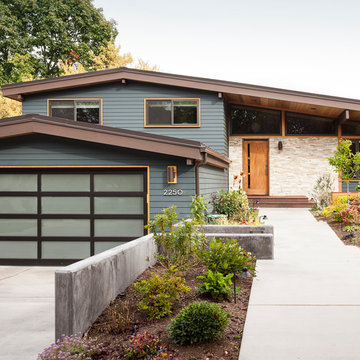
John Granen
Modelo de fachada azul retro de tamaño medio de una planta con revestimiento de piedra
Modelo de fachada azul retro de tamaño medio de una planta con revestimiento de piedra
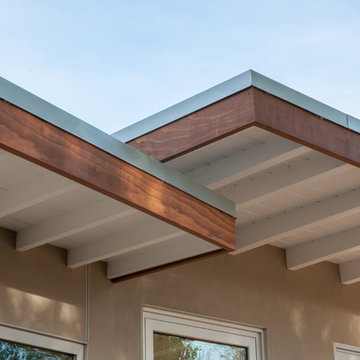
The exposed beams provide clean lines and a flat roof to offer shade during the day. The beige and white exterior is contrasted beautifully by the redwood roof trim. The wood was preserved from the original house and serves as a focal point of the exterior.
Golden Visions Design
Santa Cruz, CA 95062
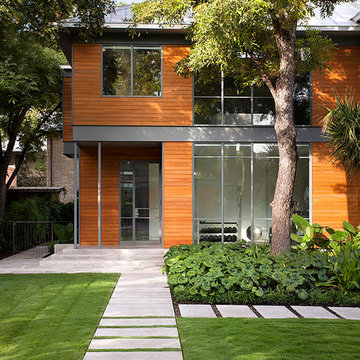
Rehme Steel Windows & Doors
Poteet Architects
Rubiola Construction Company
Diseño de fachada gris retro de dos plantas con revestimiento de madera
Diseño de fachada gris retro de dos plantas con revestimiento de madera
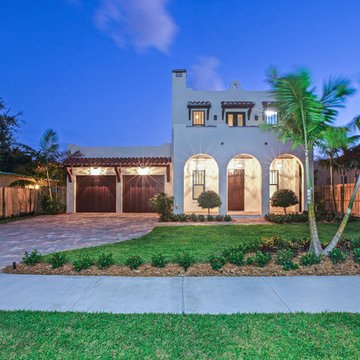
Vintage architecture meets modern-day charm with this Mission Style home in the Del Ida Historic District, only two blocks from downtown Delray Beach. The exterior features intricate details such as the stucco coated adobe architecture, a clay barrel roof and a warm oak paver driveway. Once inside this 3,515 square foot home, the intricate design and detail are evident with dark wood floors, shaker style cabinetry, a Estatuario Silk Neolith countertop & waterfall edge island. The remarkable downstairs Master Wing is complete with wood grain cabinetry & Pompeii Quartz Calacatta Supreme countertops, a 6′ freestanding tub & frameless shower. The Kitchen and Great Room are seamlessly integrated with luxurious Coffered ceilings, wood beams, and large sliders leading out to the pool and patio. For a complete view of this home, take a personal tour on our website.
Make our latest gem your new Home Sweet Home, head over to our website to schedule your private showing.
Robert Stevens Photography
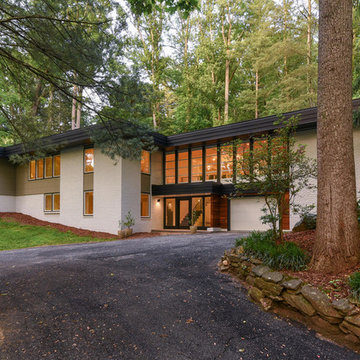
ryan theede
Diseño de fachada blanca retro de dos plantas con revestimiento de ladrillo y tejado plano
Diseño de fachada blanca retro de dos plantas con revestimiento de ladrillo y tejado plano
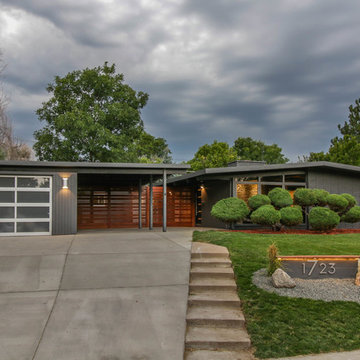
My client had the idea of adding this beautiful, redwood fence along the inside courtyard and side yard. It really popped against the new grey paint tones. We added a new, glass garage door and address wall to complete the look.
Photo by Adrian Kinney
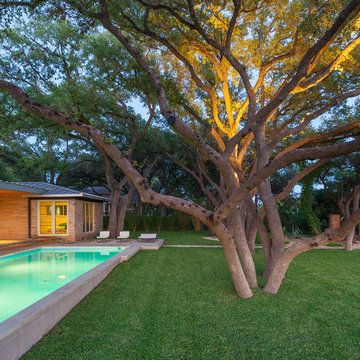
The large trees in the backyard shade the pool.
Photo: Ryan Farnau
Modelo de fachada beige vintage de una planta con revestimiento de piedra y tejado a cuatro aguas
Modelo de fachada beige vintage de una planta con revestimiento de piedra y tejado a cuatro aguas
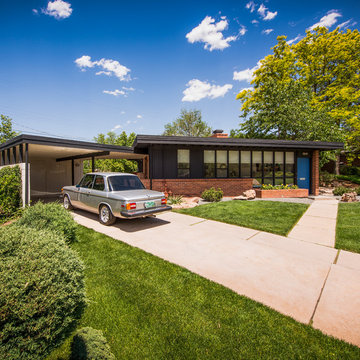
Mid Century Modern Renovation - nestled in the heart of Arapahoe Acres. This home was purchased as a foreclosure and needed a complete renovation. To complete the renovation - new floors, walls, ceiling, windows, doors, electrical, plumbing and heating system were redone or replaced. The kitchen and bathroom also underwent a complete renovation - as well as the home exterior and landscaping. Many of the original details of the home had not been preserved so Kimberly Demmy Design worked to restore what was intact and carefully selected other details that would honor the mid century roots of the home. Published in Atomic Ranch - Fall 2015 - Keeping It Small.
Daniel O'Connor Photography
15.783 ideas para fachadas retro
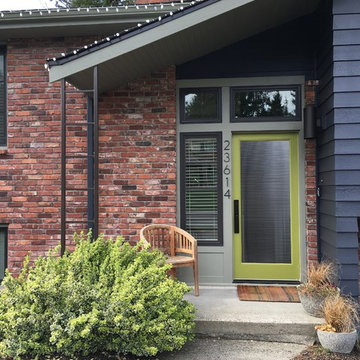
Foto de fachada azul vintage de tamaño medio de dos plantas con revestimiento de ladrillo y tejado a dos aguas
4
