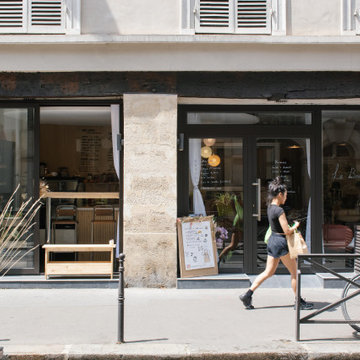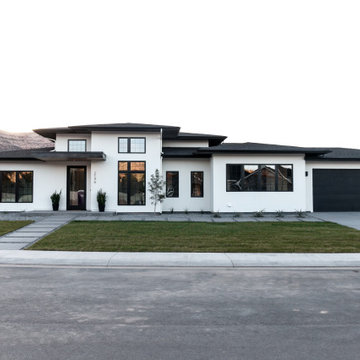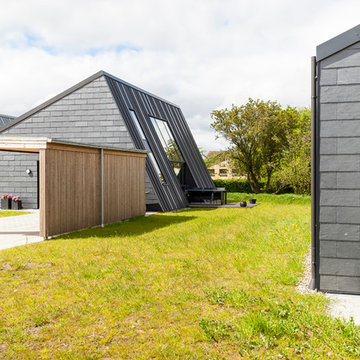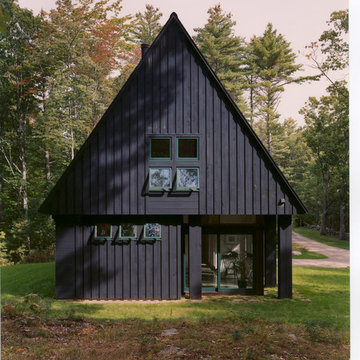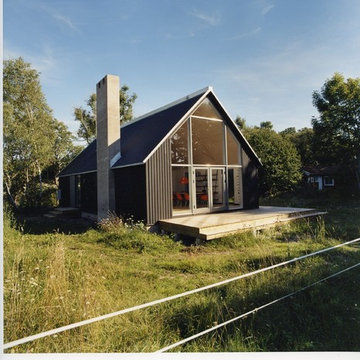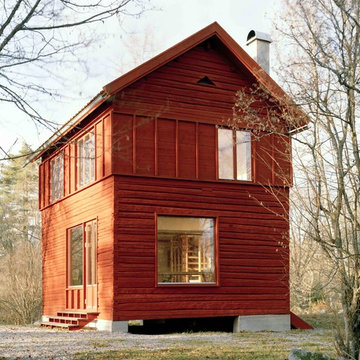11.471 ideas para fachadas nórdicas
Filtrar por
Presupuesto
Ordenar por:Popular hoy
1 - 20 de 11.471 fotos
Artículo 1 de 2

This Scandinavian look shows off beauty in simplicity. The clean lines of the roof allow for very dramatic interiors. Tall windows and clerestories throughout bring in great natural light!
Meyer Design
Lakewest Custom Homes
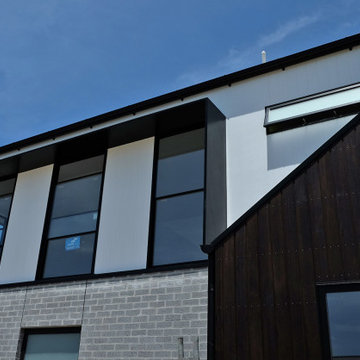
First Floor addition in Axon for easy maintence and ground floor with charred silvertop ash. Auluminium awning for sun shading and passive heating/cooling.
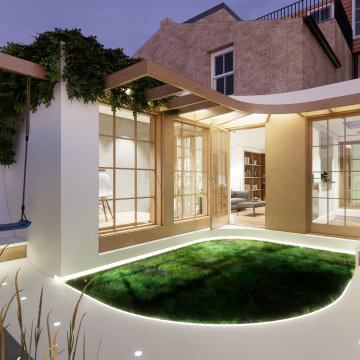
Remodelling of rear extension into the garden, moroccan plastered surfaces and floor, hidden lighting, green roof.
Two new openings and insulated cladding.
Encuentra al profesional adecuado para tu proyecto
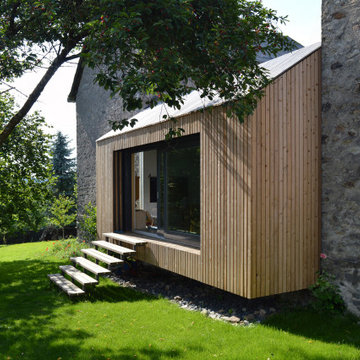
Das Haus wurde entkernt und mit Rücksicht auf die vorhandene Substanz saniert und restauriert. Ziel der Bauherren war möglichst ökologisch und denkmalgerecht zu arbeiten. Ein Betonanbau aus den 50er Jahren wurde abgerissen und durch einen neuen Holzkörper, der das Wohnhaus mit der alten Scheune verbindet, ersetzt. Der Anbau wurde in Holztafelbauweise errichtet. Die Fassade und auch das Dach sind mit einer senkrechten Brettschalung aus unbehandelter Lärche beplankt, dies verleiht dem Anbau ein zeitgenössisches, monolithisches Aussehen. Eine große Öffnung zum Süden und eine geschlossene Nordfassade sorgen für optimale klimatische Verhältnisse. Die grosse Glasfläche zur Südseite kann durch Schiebeelemente bündig zur Fassade verschlossen werden, so dass Sicht- und Sonnenschutz flexibel gestaltet werden können. Der Holzanbau beherbergt die Wohnküche und bildet in seiner Funktion und in seiner Erscheinung das Herz des ganzes Ensembles.
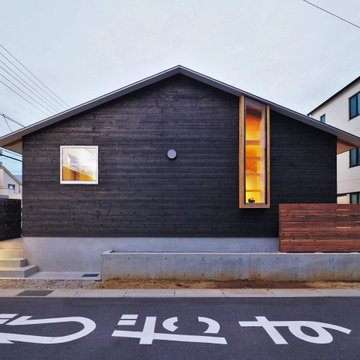
Foto de fachada de casa negra y gris escandinava pequeña de una planta con revestimiento de madera, tejado a dos aguas y tejado de metal
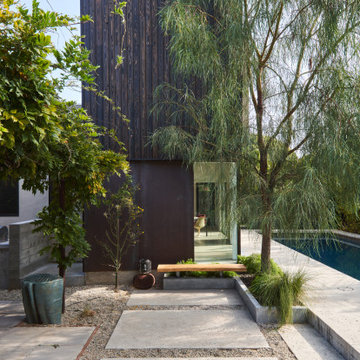
Modelo de fachada marrón escandinava pequeña de dos plantas con revestimiento de madera, tejado de un solo tendido y microcasa

Ejemplo de fachada de casa beige y marrón escandinava de dos plantas con revestimiento de madera y tejado a dos aguas
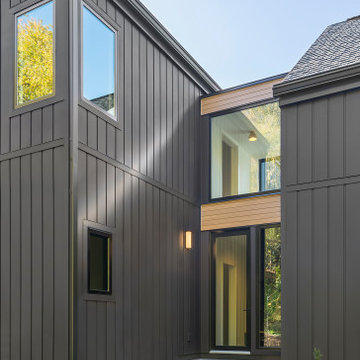
A Scandinavian modern home in Shorewood, Minnesota with simple gable roof forms, a glass link, and black exterior.
Modelo de fachada de casa negra y negra nórdica grande de dos plantas con revestimiento de madera, tejado a dos aguas, tejado de teja de madera y panel y listón
Modelo de fachada de casa negra y negra nórdica grande de dos plantas con revestimiento de madera, tejado a dos aguas, tejado de teja de madera y panel y listón

Black vinyl board and batten style siding was installed around the entire exterior, accented with cedar wood tones on the garage door, dormer window, and the posts on the front porch. The dark, modern look was continued with the use of black soffit, fascia, windows, and stone.
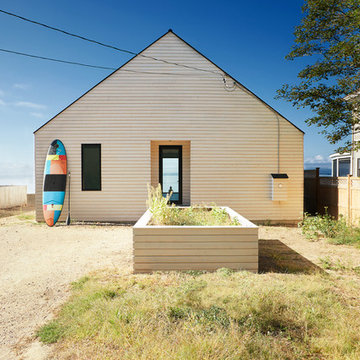
Modelo de fachada de casa blanca escandinava pequeña de una planta con revestimiento de madera, tejado a dos aguas y tejado de metal
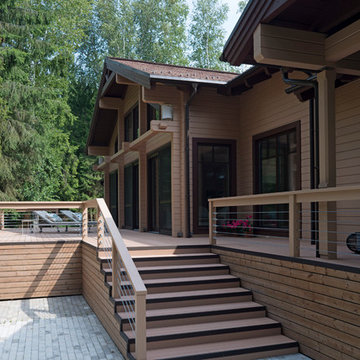
Архитектор Александр Петунин, дизайнер Екатерина Мамаева, фотограф William Webster
Foto de fachada de casa beige nórdica grande de una planta con revestimiento de madera y tejado de teja de madera
Foto de fachada de casa beige nórdica grande de una planta con revestimiento de madera y tejado de teja de madera
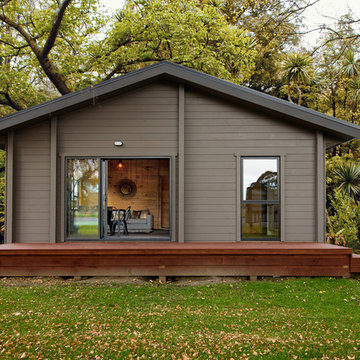
Imagen de fachada de casa gris nórdica pequeña de una planta con revestimiento de madera, tejado a dos aguas y tejado de metal
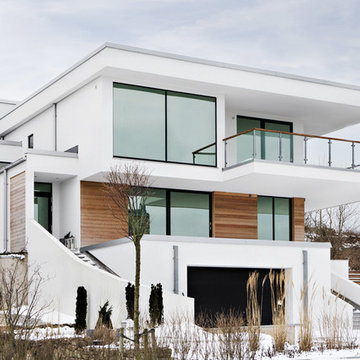
Imagen de fachada blanca nórdica de tamaño medio de tres plantas con tejado plano y revestimiento de hormigón
11.471 ideas para fachadas nórdicas
1
