74.469 ideas para fachadas de estilo americano
Filtrar por
Presupuesto
Ordenar por:Popular hoy
1 - 20 de 74.469 fotos
Artículo 1 de 2

The goal for this Point Loma home was to transform it from the adorable beach bungalow it already was by expanding its footprint and giving it distinctive Craftsman characteristics while achieving a comfortable, modern aesthetic inside that perfectly caters to the active young family who lives here. By extending and reconfiguring the front portion of the home, we were able to not only add significant square footage, but create much needed usable space for a home office and comfortable family living room that flows directly into a large, open plan kitchen and dining area. A custom built-in entertainment center accented with shiplap is the focal point for the living room and the light color of the walls are perfect with the natural light that floods the space, courtesy of strategically placed windows and skylights. The kitchen was redone to feel modern and accommodate the homeowners busy lifestyle and love of entertaining. Beautiful white kitchen cabinetry sets the stage for a large island that packs a pop of color in a gorgeous teal hue. A Sub-Zero classic side by side refrigerator and Jenn-Air cooktop, steam oven, and wall oven provide the power in this kitchen while a white subway tile backsplash in a sophisticated herringbone pattern, gold pulls and stunning pendant lighting add the perfect design details. Another great addition to this project is the use of space to create separate wine and coffee bars on either side of the doorway. A large wine refrigerator is offset by beautiful natural wood floating shelves to store wine glasses and house a healthy Bourbon collection. The coffee bar is the perfect first top in the morning with a coffee maker and floating shelves to store coffee and cups. Luxury Vinyl Plank (LVP) flooring was selected for use throughout the home, offering the warm feel of hardwood, with the benefits of being waterproof and nearly indestructible - two key factors with young kids!
For the exterior of the home, it was important to capture classic Craftsman elements including the post and rock detail, wood siding, eves, and trimming around windows and doors. We think the porch is one of the cutest in San Diego and the custom wood door truly ties the look and feel of this beautiful home together.

Ejemplo de fachada de casa azul de estilo americano grande de dos plantas con tejado a dos aguas, tejado de teja de madera, revestimiento de madera, panel y listón y tablilla

Custom Front Porch
Ejemplo de fachada de casa gris de estilo americano de dos plantas con revestimientos combinados
Ejemplo de fachada de casa gris de estilo americano de dos plantas con revestimientos combinados
Encuentra al profesional adecuado para tu proyecto
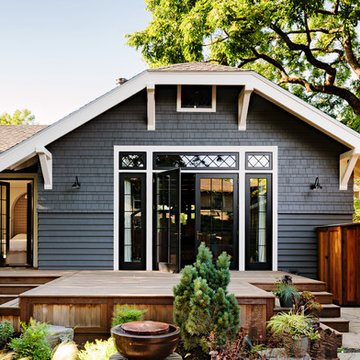
This turn-of-the-century original Sellwood Library was transformed into an amazing Portland home for it's New York transplants.
Lincoln Barbour
Diseño de fachada gris de estilo americano de una planta con tejado a la holandesa
Diseño de fachada gris de estilo americano de una planta con tejado a la holandesa

Diseño de fachada de casa de estilo americano de una planta con revestimiento de estuco, tejado plano y tejado de metal

Pacific Northwest Craftsman home
Modelo de fachada de casa marrón y gris de estilo americano grande de dos plantas con tejado a dos aguas, tejado de teja de madera, revestimiento de madera y teja
Modelo de fachada de casa marrón y gris de estilo americano grande de dos plantas con tejado a dos aguas, tejado de teja de madera, revestimiento de madera y teja

Paint by Sherwin Williams
Body Color - Anonymous - SW 7046
Accent Color - Urban Bronze - SW 7048
Trim Color - Worldly Gray - SW 7043
Front Door Stain - Northwood Cabinets - Custom Truffle Stain
Exterior Stone by Eldorado Stone
Stone Product Rustic Ledge in Clearwater
Outdoor Fireplace by Heat & Glo
Doors by Western Pacific Building Materials
Windows by Milgard Windows & Doors
Window Product Style Line® Series
Window Supplier Troyco - Window & Door
Lighting by Destination Lighting
Garage Doors by NW Door
Decorative Timber Accents by Arrow Timber
Timber Accent Products Classic Series
LAP Siding by James Hardie USA
Fiber Cement Shakes by Nichiha USA
Construction Supplies via PROBuild
Landscaping by GRO Outdoor Living
Customized & Built by Cascade West Development
Photography by ExposioHDR Portland
Original Plans by Alan Mascord Design Associates

Modern mountain aesthetic in this fully exposed custom designed ranch. Exterior brings together lap siding and stone veneer accents with welcoming timber columns and entry truss. Garage door covered with standing seam metal roof supported by brackets. Large timber columns and beams support a rear covered screened porch.
(Ryan Hainey)
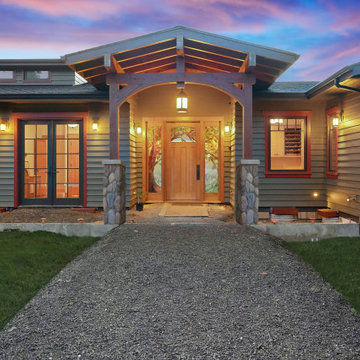
Ejemplo de fachada de casa verde y negra de estilo americano de tamaño medio de una planta con revestimiento de aglomerado de cemento, tejado a dos aguas, tejado de teja de madera y tablilla

Ryan Theede
Ejemplo de fachada de casa de estilo americano grande de dos plantas con revestimientos combinados
Ejemplo de fachada de casa de estilo americano grande de dos plantas con revestimientos combinados

Spacecrafting / Architectural Photography
Diseño de fachada de casa gris de estilo americano de tamaño medio de dos plantas con revestimiento de madera, tejado a dos aguas y tejado de metal
Diseño de fachada de casa gris de estilo americano de tamaño medio de dos plantas con revestimiento de madera, tejado a dos aguas y tejado de metal
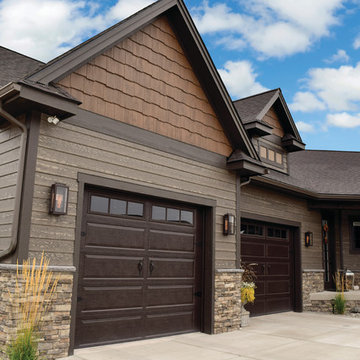
ColorStrand Black Hills LP SmartSide with Sierra Great Random Shakes.
Modelo de fachada marrón de estilo americano grande con revestimiento de madera
Modelo de fachada marrón de estilo americano grande con revestimiento de madera
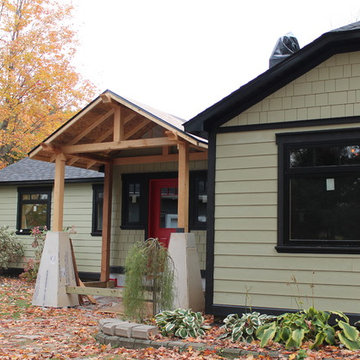
Front view of house, during construction. Turned existing porch into a mudroom and extending porch. Jennifer Bonner
Imagen de fachada verde de estilo americano de tamaño medio de una planta con revestimiento de hormigón
Imagen de fachada verde de estilo americano de tamaño medio de una planta con revestimiento de hormigón

Foto de fachada de casa multicolor de estilo americano de tamaño medio de dos plantas con revestimiento de aglomerado de cemento y tejado a dos aguas

Imagen de fachada marrón de estilo americano de tamaño medio de una planta con revestimiento de madera y tejado a dos aguas
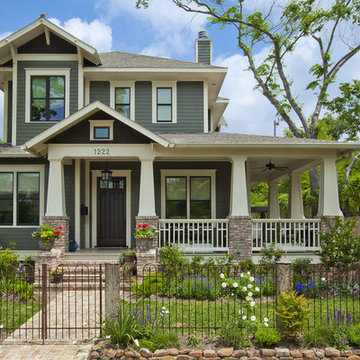
- Greg Swedberg was the principal designer while employed at Allegro Builders. Greg Swedberg left Allegro Builders in 2009 to start his own architecture practice 2Scale Architects.
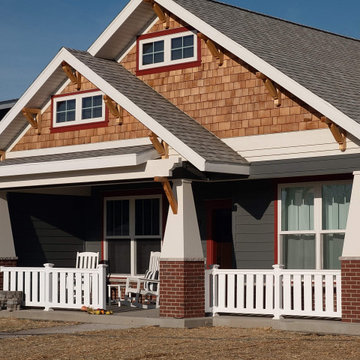
Custom built to the customers desire to have one of these classic Craftsman Bungalow homes. Popular from the early 1900 to 1930's the Craftsmanship, character and attention to detail were most pronounced. There is something special about the architecture of these bungalow designs that says, "I'm home, time to relax from the cares of the world."
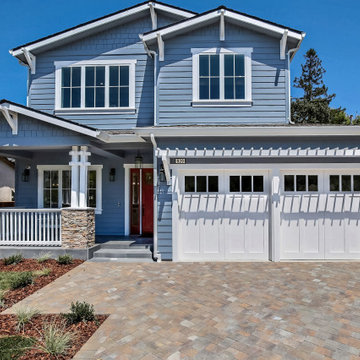
Beautiful new Craftsman Style Residence 2021
Modelo de fachada de casa azul y negra de estilo americano de tamaño medio de dos plantas con revestimiento de aglomerado de cemento, tejado a dos aguas, tejado de teja de madera y tablilla
Modelo de fachada de casa azul y negra de estilo americano de tamaño medio de dos plantas con revestimiento de aglomerado de cemento, tejado a dos aguas, tejado de teja de madera y tablilla
74.469 ideas para fachadas de estilo americano
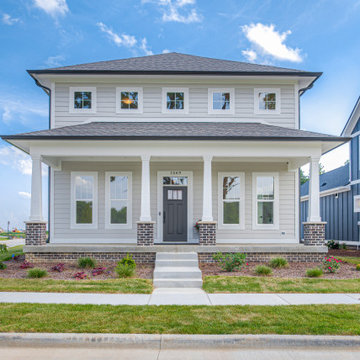
Come see our newest model home in-person now! Located at Purdue's Discovery Park District in West Lafayette, IN.
Diseño de fachada de casa beige y gris de estilo americano de tamaño medio de dos plantas con revestimiento de vinilo, tejado de teja de madera y tablilla
Diseño de fachada de casa beige y gris de estilo americano de tamaño medio de dos plantas con revestimiento de vinilo, tejado de teja de madera y tablilla
1
