978 ideas para fachadas de estilo americano con tejado de metal
Filtrar por
Presupuesto
Ordenar por:Popular hoy
1 - 20 de 978 fotos
Artículo 1 de 3

Diseño de fachada de casa de estilo americano de una planta con revestimiento de estuco, tejado plano y tejado de metal
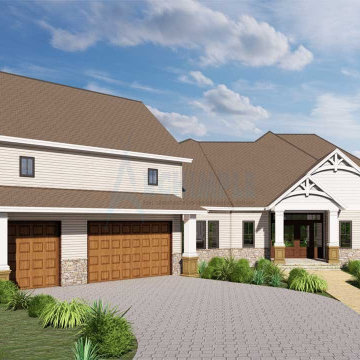
Craftsman-style single-family residence with abundant natural light and a cozy fireplace. This two-bedroom, two-bath house plan features a spacious living area, well-organized dining space, and kitchen with seating bars and walk-in pantry. Bedrooms include walk-in closets and large bathrooms, fostering emotional well-being.
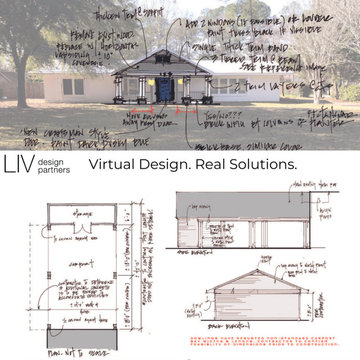
This is an example of the preliminary sketches we presented to the client to help communicate ideas about a new front porch and carport addition.
Diseño de fachada de casa blanca y gris de estilo americano de tamaño medio de una planta con revestimiento de ladrillo, tejado a dos aguas y tejado de metal
Diseño de fachada de casa blanca y gris de estilo americano de tamaño medio de una planta con revestimiento de ladrillo, tejado a dos aguas y tejado de metal
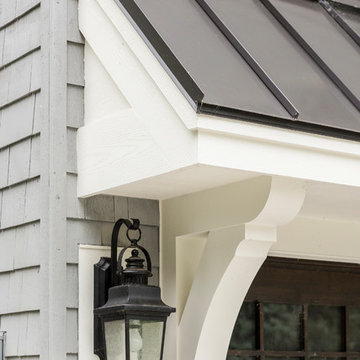
Spacecrafting / Architectural Photography
Modelo de fachada de casa gris de estilo americano de tamaño medio de dos plantas con revestimiento de madera, tejado a dos aguas y tejado de metal
Modelo de fachada de casa gris de estilo americano de tamaño medio de dos plantas con revestimiento de madera, tejado a dos aguas y tejado de metal

The simple entryway, framed in stone, casts a lantern-like glow in the evening.
Photography by Mike Jensen
Diseño de fachada de casa gris de estilo americano grande de dos plantas con tejado de un solo tendido, revestimientos combinados y tejado de metal
Diseño de fachada de casa gris de estilo americano grande de dos plantas con tejado de un solo tendido, revestimientos combinados y tejado de metal
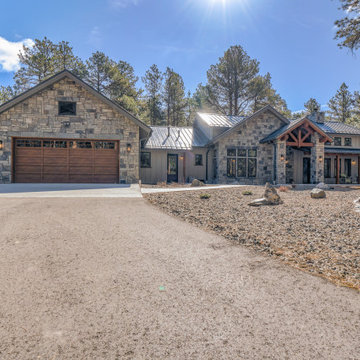
Ejemplo de fachada de casa beige y marrón de estilo americano grande de una planta con revestimiento de piedra y tejado de metal
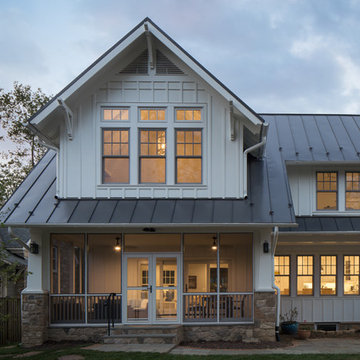
The expanded kitchen, great room, and screened porch look out onto the rear yard. The cultured stone piers blend with the foundation of the house. The bedrooms above are tucked under a gable roof, to keep the mass of the 2nd floor in line with the neighbors.
Max Sall Photography
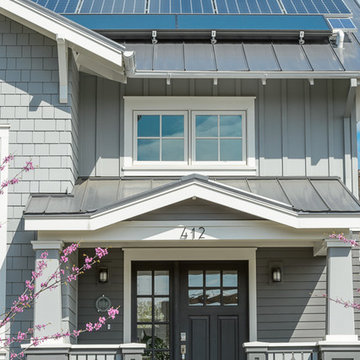
Foto de fachada de casa gris de estilo americano de tamaño medio de dos plantas con revestimiento de aglomerado de cemento y tejado de metal
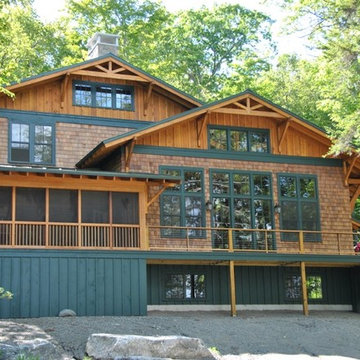
Diseño de fachada de casa marrón de estilo americano de tamaño medio de dos plantas con revestimiento de madera, tejado a dos aguas y tejado de metal
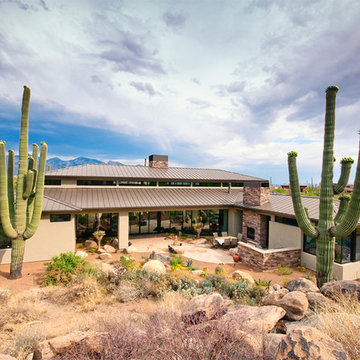
Modelo de fachada de estilo americano con revestimiento de estuco y tejado de metal

The transformation of this ranch-style home in Carlsbad, CA, exemplifies a perfect blend of preserving the charm of its 1940s origins while infusing modern elements to create a unique and inviting space. By incorporating the clients' love for pottery and natural woods, the redesign pays homage to these preferences while enhancing the overall aesthetic appeal and functionality of the home. From building new decks and railings, surf showers, a reface of the home, custom light up address signs from GR Designs Line, and more custom elements to make this charming home pop.
The redesign carefully retains the distinctive characteristics of the 1940s style, such as architectural elements, layout, and overall ambiance. This preservation ensures that the home maintains its historical charm and authenticity while undergoing a modern transformation. To infuse a contemporary flair into the design, modern elements are strategically introduced. These modern twists add freshness and relevance to the space while complementing the existing architectural features. This balanced approach creates a harmonious blend of old and new, offering a timeless appeal.
The design concept revolves around the clients' passion for pottery and natural woods. These elements serve as focal points throughout the home, lending a sense of warmth, texture, and earthiness to the interior spaces. By integrating pottery-inspired accents and showcasing the beauty of natural wood grains, the design celebrates the clients' interests and preferences. A key highlight of the redesign is the use of custom-made tile from Japan, reminiscent of beautifully glazed pottery. This bespoke tile adds a touch of artistry and craftsmanship to the home, elevating its visual appeal and creating a unique focal point. Additionally, fabrics that evoke the elements of the ocean further enhance the connection with the surrounding natural environment, fostering a serene and tranquil atmosphere indoors.
The overall design concept aims to evoke a warm, lived-in feeling, inviting occupants and guests to relax and unwind. By incorporating elements that resonate with the clients' personal tastes and preferences, the home becomes more than just a living space—it becomes a reflection of their lifestyle, interests, and identity.
In summary, the redesign of this ranch-style home in Carlsbad, CA, successfully merges the charm of its 1940s origins with modern elements, creating a space that is both timeless and distinctive. Through careful attention to detail, thoughtful selection of materials, rebuilding of elements outside to add character, and a focus on personalization, the home embodies a warm, inviting atmosphere that celebrates the clients' passions and enhances their everyday living experience.
This project is on the same property as the Carlsbad Cottage and is a great journey of new and old.
Redesign of the kitchen, bedrooms, and common spaces, custom-made tile, appliances from GE Monogram Cafe, bedroom window treatments custom from GR Designs Line, Lighting and Custom Address Signs from GR Designs Line, Custom Surf Shower, and more.
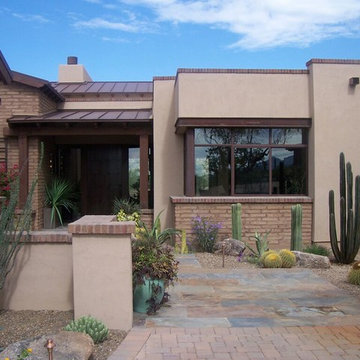
Imagen de fachada de casa beige de estilo americano de tamaño medio de una planta con revestimiento de estuco, tejado a dos aguas y tejado de metal

Welsh Construction, Inc., Lexington, Virginia, 2022 Regional CotY Award Winner, Entire House Over $1,000,000
Foto de fachada de casa marrón y marrón de estilo americano extra grande de una planta con tejado a dos aguas y tejado de metal
Foto de fachada de casa marrón y marrón de estilo americano extra grande de una planta con tejado a dos aguas y tejado de metal
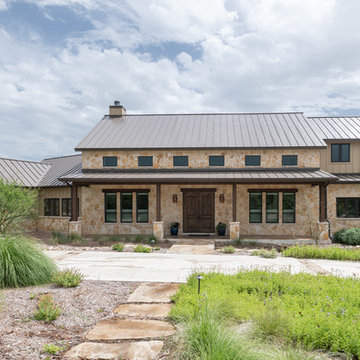
Hill Country Southwestern style home exterior
Diseño de fachada de casa beige de estilo americano de tamaño medio de una planta con revestimientos combinados, tejado a dos aguas y tejado de metal
Diseño de fachada de casa beige de estilo americano de tamaño medio de una planta con revestimientos combinados, tejado a dos aguas y tejado de metal
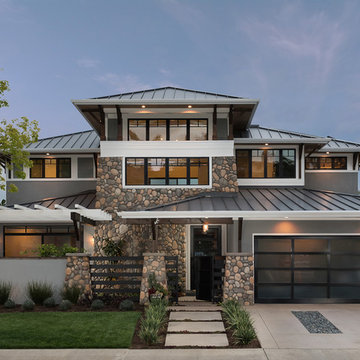
3,400 sf home, 4BD, 4BA
Second-Story Addition and Extensive Remodel
50/50 demo rule
Ejemplo de fachada de casa gris de estilo americano de tamaño medio de dos plantas con tejado a cuatro aguas y tejado de metal
Ejemplo de fachada de casa gris de estilo americano de tamaño medio de dos plantas con tejado a cuatro aguas y tejado de metal
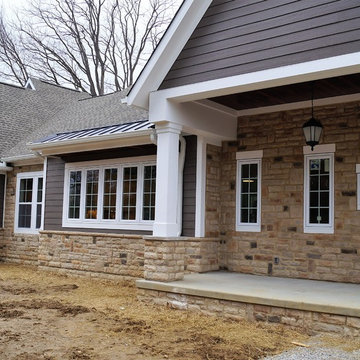
Linda Parsons
Diseño de fachada de casa marrón de estilo americano extra grande de una planta con revestimiento de aglomerado de cemento, tejado a dos aguas y tejado de metal
Diseño de fachada de casa marrón de estilo americano extra grande de una planta con revestimiento de aglomerado de cemento, tejado a dos aguas y tejado de metal
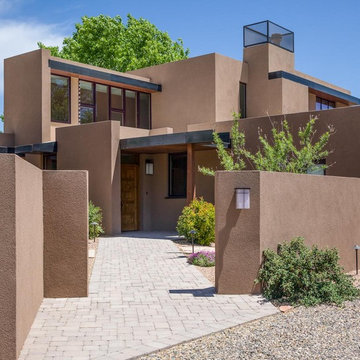
Entry courtyard
photo by: Kirk Gittings
Modelo de fachada de casa marrón de estilo americano grande de dos plantas con revestimiento de estuco, tejado plano y tejado de metal
Modelo de fachada de casa marrón de estilo americano grande de dos plantas con revestimiento de estuco, tejado plano y tejado de metal
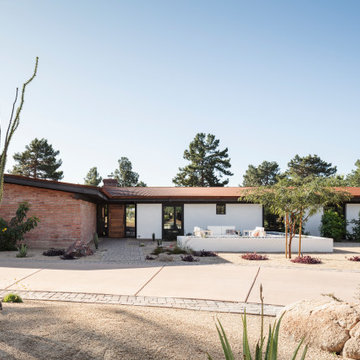
Photo by Roehner + Ryan
Ejemplo de fachada de casa multicolor de estilo americano de una planta con revestimiento de adobe, tejado a dos aguas y tejado de metal
Ejemplo de fachada de casa multicolor de estilo americano de una planta con revestimiento de adobe, tejado a dos aguas y tejado de metal
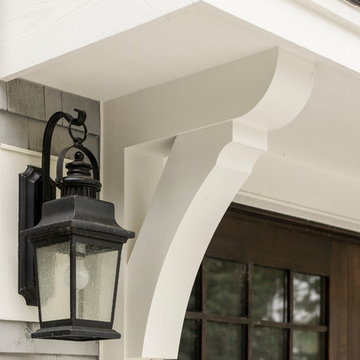
Spacecrafting / Architectural Photography
Diseño de fachada de casa gris de estilo americano de tamaño medio de dos plantas con revestimiento de madera, tejado a dos aguas y tejado de metal
Diseño de fachada de casa gris de estilo americano de tamaño medio de dos plantas con revestimiento de madera, tejado a dos aguas y tejado de metal
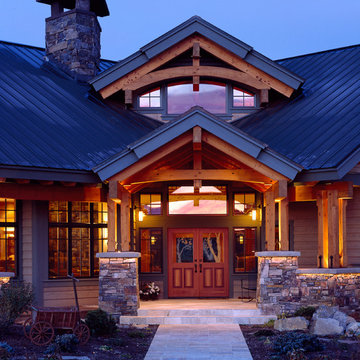
Exterior Entry, Longviews Studio Inc. Potographer
Imagen de fachada de casa beige de estilo americano grande de dos plantas con revestimiento de madera, tejado a dos aguas y tejado de metal
Imagen de fachada de casa beige de estilo americano grande de dos plantas con revestimiento de madera, tejado a dos aguas y tejado de metal
978 ideas para fachadas de estilo americano con tejado de metal
1