10.965 ideas para fachadas modernas con tejado de metal
Ordenar por:Popular hoy
1 - 20 de 10.965 fotos
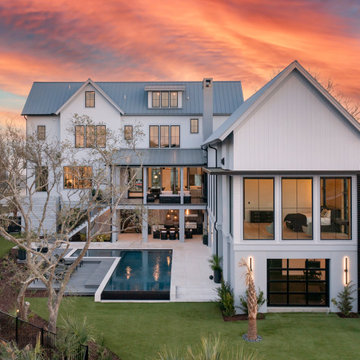
Imagen de fachada de casa blanca minimalista extra grande de tres plantas con tejado de metal

Three story home in Austin with white stucco exterior and black metal roof
Diseño de fachada de casa blanca y negra moderna grande de tres plantas con revestimiento de estuco, tejado a dos aguas y tejado de metal
Diseño de fachada de casa blanca y negra moderna grande de tres plantas con revestimiento de estuco, tejado a dos aguas y tejado de metal

Existing 1970s cottage transformed into modern lodge - view from lakeside - HLODGE - Unionville, IN - Lake Lemon - HAUS | Architecture For Modern Lifestyles (architect + photographer) - WERK | Building Modern (builder)

Imagen de fachada de casa blanca y gris minimalista grande de dos plantas con tejado de metal

Stunning curb appeal! Modern look with natural elements combining contemporary architectural design with the warmth of wood and stone. Large windows fill the home with natural light and an inviting feel.
Photos: Reel Tour Media

Modelo de fachada de casa beige minimalista grande de dos plantas con revestimientos combinados, tejado a cuatro aguas y tejado de metal

Aerial Photo
Modelo de fachada de casa marrón moderna de tamaño medio de tres plantas con revestimiento de madera, tejado de un solo tendido y tejado de metal
Modelo de fachada de casa marrón moderna de tamaño medio de tres plantas con revestimiento de madera, tejado de un solo tendido y tejado de metal
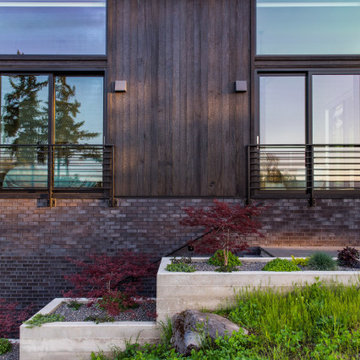
Foto de fachada de casa negra minimalista de tamaño medio de dos plantas con revestimiento de madera, tejado de un solo tendido y tejado de metal
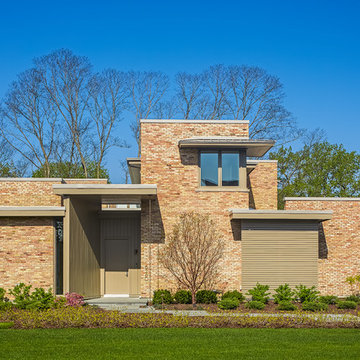
Photographer: Jon Miller Architectural Photography
Front view featuring reclaimed Chicago common brick in pink. Horizontal lattice screen shields the garage entry.

A Southern California contemporary residence designed by Atelier R Design with the Glo European Windows D1 Modern Entry door accenting the modern aesthetic.
Sterling Reed Photography
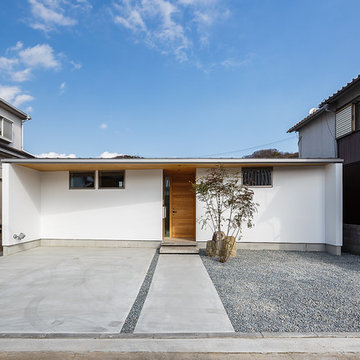
haus-flow Photo by 森本大助
Ejemplo de fachada de casa blanca moderna de tamaño medio de una planta con revestimientos combinados, tejado de un solo tendido y tejado de metal
Ejemplo de fachada de casa blanca moderna de tamaño medio de una planta con revestimientos combinados, tejado de un solo tendido y tejado de metal

Foto de fachada de casa negra moderna pequeña de una planta con revestimiento de aglomerado de cemento, tejado plano y tejado de metal

Diseño de fachada de casa blanca minimalista grande de tres plantas con revestimientos combinados, tejado plano y tejado de metal
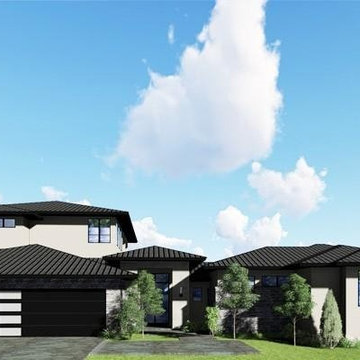
Perfectly poised to exploit zen-like lake views, this modern family home is a convergence of Frank Lloyd Wright’s signature Western architectural notes and 21st-century luxury. A dramatic interplay of a variety of stone, metal and glass, the L-shaped, 2-story, 4,300-square-foot structure proudly takes its place at water's edge in the lush and beautiful country club setting of Bentwater on Lake Conroe in Montgomery, TX.

Jim Westphalen
Foto de fachada de casa marrón moderna de tamaño medio de dos plantas con revestimiento de madera, tejado a dos aguas y tejado de metal
Foto de fachada de casa marrón moderna de tamaño medio de dos plantas con revestimiento de madera, tejado a dos aguas y tejado de metal

AV Architects + Builders
Location: Tysons, VA, USA
The Home for Life project was customized around our client’s lifestyle so that he could enjoy the home for many years to come. Designed with empty nesters and baby boomers in mind, our custom design used a different approach to the disparity of square footage on each floor.
The main level measures out at 2,300 square feet while the lower and upper levels of the home measure out at 1000 square feet each, respectively. The open floor plan of the main level features a master suite and master bath, personal office, kitchen and dining areas, and a two-car garage that opens to a mudroom and laundry room. The upper level features two generously sized en-suite bedrooms while the lower level features an extra guest room with a full bath and an exercise/rec room. The backyard offers 800 square feet of travertine patio with an elegant outdoor kitchen, while the front entry has a covered 300 square foot porch with custom landscape lighting.
The biggest challenge of the project was dealing with the size of the lot, measuring only a ¼ acre. Because the majority of square footage was dedicated to the main floor, we had to make sure that the main rooms had plenty of natural lighting. Our solution was to place the public spaces (Great room and outdoor patio) facing south, and the more private spaces (Bedrooms) facing north.
The common misconception with small homes is that they cannot factor in everything the homeowner wants. With our custom design, we created an open concept space that features all the amenities of a luxury lifestyle in a home measuring a total of 4300 square feet.
Jim Tetro Architectural Photography
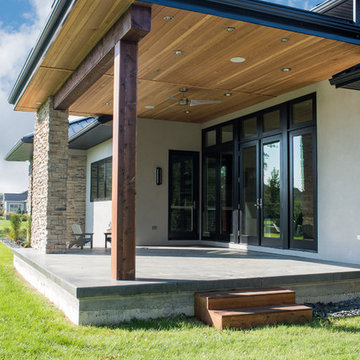
Imagen de fachada de casa beige minimalista de tamaño medio de dos plantas con revestimiento de estuco, tejado a cuatro aguas y tejado de metal

This West Asheville small house is on an ⅛ acre infill lot just 1 block from the Haywood Road commercial district. With only 840 square feet, space optimization is key. Each room houses multiple functions, and storage space is integrated into every possible location.
The owners strongly emphasized using available outdoor space to its fullest. A large screened porch takes advantage of the our climate, and is an adjunct dining room and living space for three seasons of the year.
A simple form and tonal grey palette unify and lend a modern aesthetic to the exterior of the small house, while light colors and high ceilings give the interior an airy feel.
Photography by Todd Crawford

Tim Bies
Ejemplo de fachada de casa roja moderna pequeña de dos plantas con revestimiento de metal, tejado de un solo tendido y tejado de metal
Ejemplo de fachada de casa roja moderna pequeña de dos plantas con revestimiento de metal, tejado de un solo tendido y tejado de metal
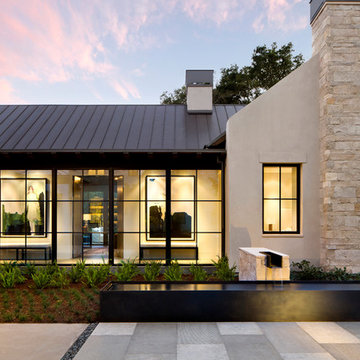
Bernard Andre Photography
Ejemplo de fachada de casa beige minimalista grande de una planta con tejado de metal
Ejemplo de fachada de casa beige minimalista grande de una planta con tejado de metal
10.965 ideas para fachadas modernas con tejado de metal
1