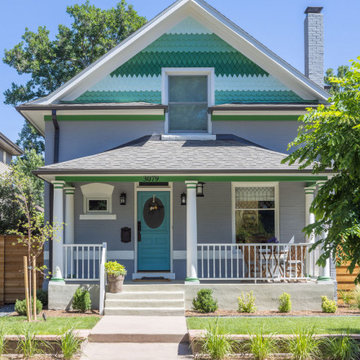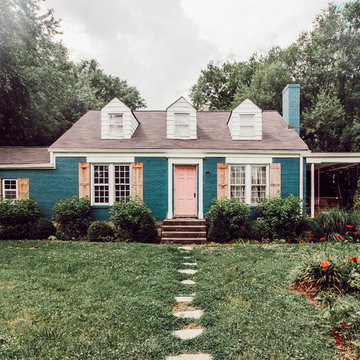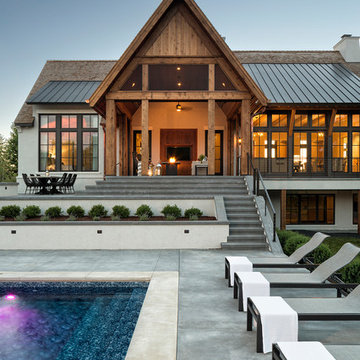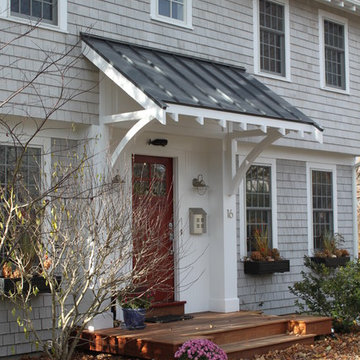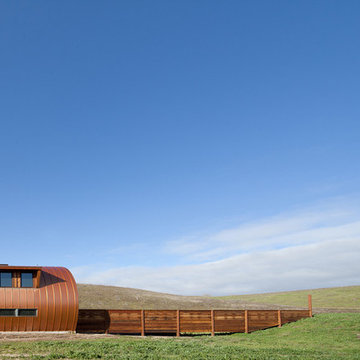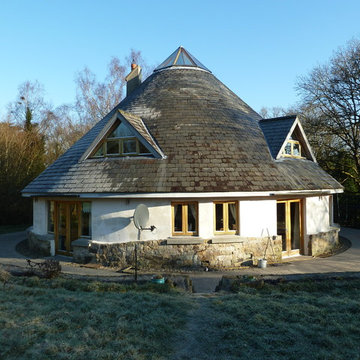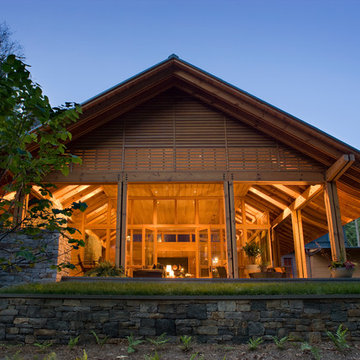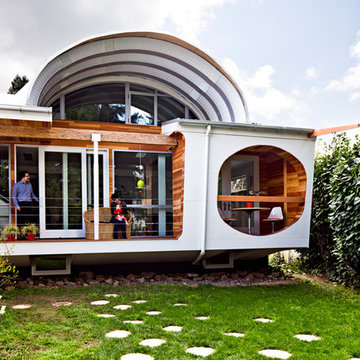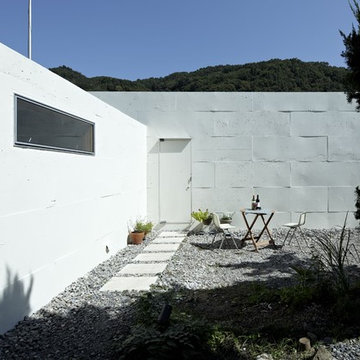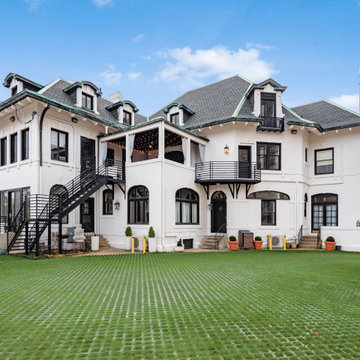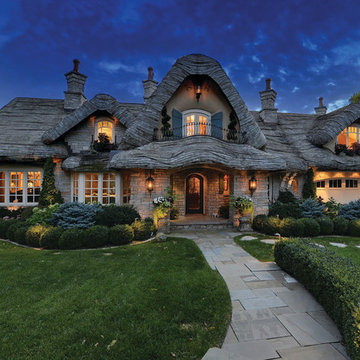13.527 ideas para fachadas eclécticas
Filtrar por
Presupuesto
Ordenar por:Popular hoy
1 - 20 de 13.527 fotos
Artículo 1 de 2
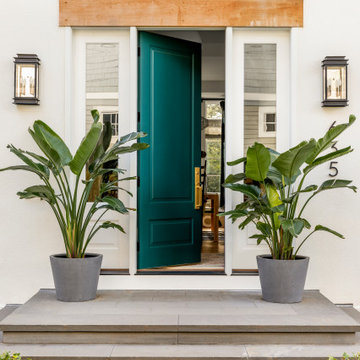
Interior Design: Lucy Interior Design | Builder: Detail Homes | Landscape Architecture: TOPO | Photography: Spacecrafting
Imagen de fachada de casa blanca bohemia pequeña de dos plantas con revestimiento de estuco, tejado a dos aguas y tejado de teja de madera
Imagen de fachada de casa blanca bohemia pequeña de dos plantas con revestimiento de estuco, tejado a dos aguas y tejado de teja de madera
Encuentra al profesional adecuado para tu proyecto
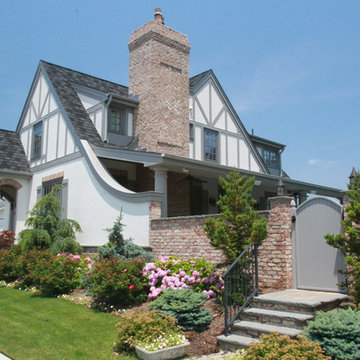
QMA Architects & Planners
Todd Miller, Architect
Diseño de fachada blanca bohemia grande de dos plantas con revestimiento de estuco y tejado a dos aguas
Diseño de fachada blanca bohemia grande de dos plantas con revestimiento de estuco y tejado a dos aguas
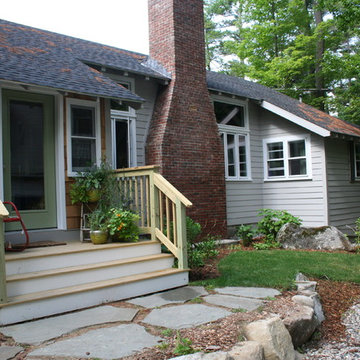
The entrance to the cottage was redesigned to create a comfortable front stoop. The landscape design and walkways were redesigned for improved grading and an improved sense of "entrance" (including an immediate view of the lake as you entered the home)..
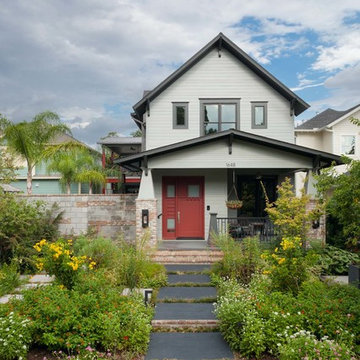
Diseño de fachada azul ecléctica de tamaño medio de dos plantas con revestimiento de madera
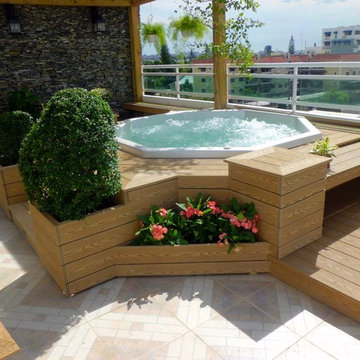
Faux wood deck, for a roof top terrace with jacuzzi. Sustainable wood.
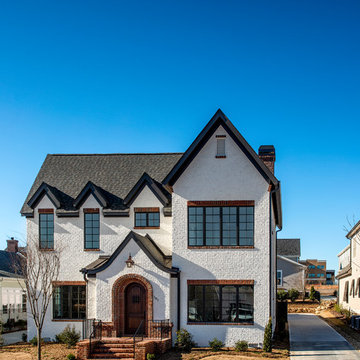
TJ Getz Photography
Imagen de fachada blanca bohemia de tamaño medio de dos plantas con revestimiento de ladrillo
Imagen de fachada blanca bohemia de tamaño medio de dos plantas con revestimiento de ladrillo
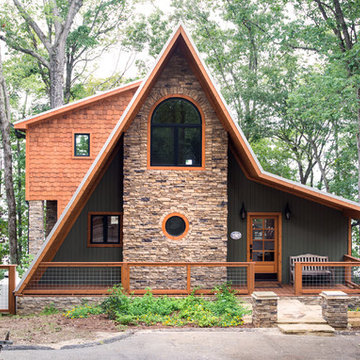
Justin Evans Photography
Modelo de fachada ecléctica de dos plantas con revestimiento de madera
Modelo de fachada ecléctica de dos plantas con revestimiento de madera
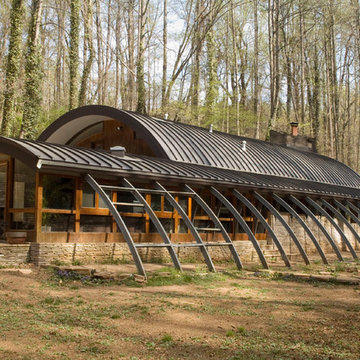
The Robert Daniel House is a historic home located in Knoxville, Tennessee and was designed in 1948-1949 by James W. Fitzgibbon, and constructed by George W. Qualls. The structure was incredibly ahead of its time for its “green” aspects including a radiant floor heating system that ran copper piping under the marble floor and geothermal heating and cooling created by the constant 55 degree temperature of the home in winter and summer because it is built into the hillside.
Photo credit: Michael Sexton
13.527 ideas para fachadas eclécticas
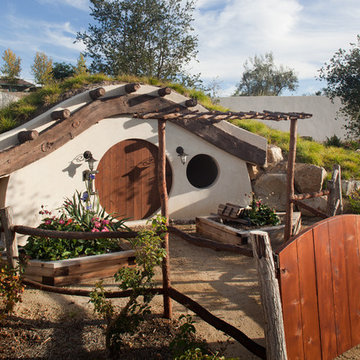
Brady Architectural Photography
Foto de fachada blanca bohemia pequeña de una planta con revestimiento de estuco y tejado plano
Foto de fachada blanca bohemia pequeña de una planta con revestimiento de estuco y tejado plano
1
