126 ideas para fachadas eclécticas con tejado de un solo tendido
Filtrar por
Presupuesto
Ordenar por:Popular hoy
1 - 20 de 126 fotos
Artículo 1 de 3

Ejemplo de fachada de casa multicolor ecléctica de tamaño medio a niveles con revestimiento de estuco, tejado de un solo tendido y tejado de teja de madera
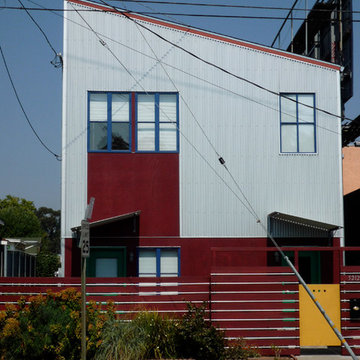
© Photography by M. Kibbey
Ejemplo de fachada de piso multicolor bohemia pequeña de dos plantas con tejado de un solo tendido
Ejemplo de fachada de piso multicolor bohemia pequeña de dos plantas con tejado de un solo tendido
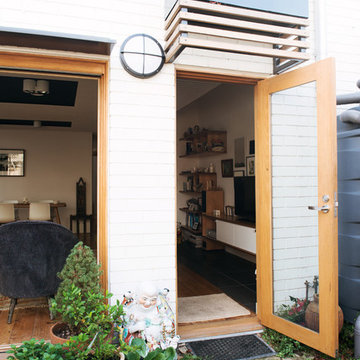
Lauren Bamford
Modelo de fachada blanca ecléctica de tamaño medio de dos plantas con revestimiento de ladrillo y tejado de un solo tendido
Modelo de fachada blanca ecléctica de tamaño medio de dos plantas con revestimiento de ladrillo y tejado de un solo tendido

The large roof overhang shades the windows from the high summer sun but allows winter light to penetrate deep into the interior. The living room and bedroom open up to the outdoors through large glass doors.
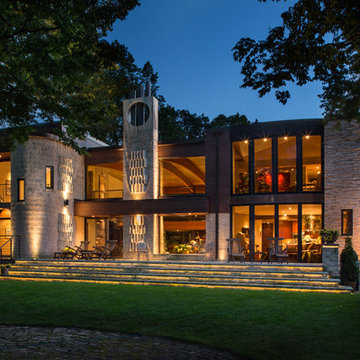
Edmunds Studios
Foto de fachada beige bohemia de dos plantas con revestimiento de piedra y tejado de un solo tendido
Foto de fachada beige bohemia de dos plantas con revestimiento de piedra y tejado de un solo tendido
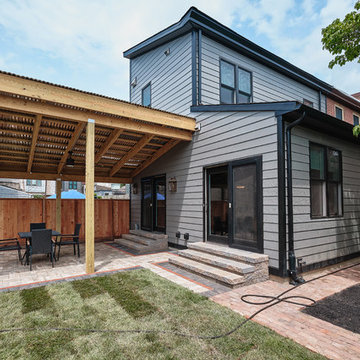
Two story addition in Fishtown, Philadelphia. With Hardie siding in aged pewter and black trim details for windows and doors. First floor includes kitchen, pantry, mudroom and powder room. The second floor features both a guest bedroom and guest bathroom.

The ShopBoxes grew from a homeowner’s wish to craft a small complex of living spaces on a large wooded lot. Smash designed two structures for living and working, each built by the crafty, hands-on homeowner. Balancing a need for modern quality with a human touch, the sharp geometry of the structures contrasts with warmer and handmade materials and finishes, applied directly by the homeowner/builder. The result blends two aesthetics into very dynamic spaces, staked out as individual sculptures in a private park.
Design by Smash Design Build and Owner (private)
Construction by Owner (private)
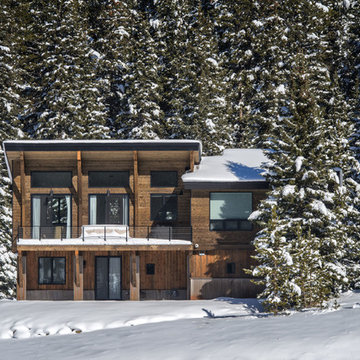
Photo by Carl Scofield
Diseño de fachada de casa marrón bohemia pequeña de dos plantas con revestimiento de madera, tejado de un solo tendido y tejado de teja de madera
Diseño de fachada de casa marrón bohemia pequeña de dos plantas con revestimiento de madera, tejado de un solo tendido y tejado de teja de madera
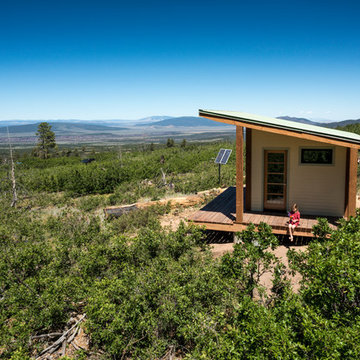
The hut's wrap around porch, crafted from reclaimed Brazilian rosewood, provides visitors uninterrupted access to the surrounding mountainside and expansive views.
Photo Credit: Stephen Cardinale
www.stephencardinale.com
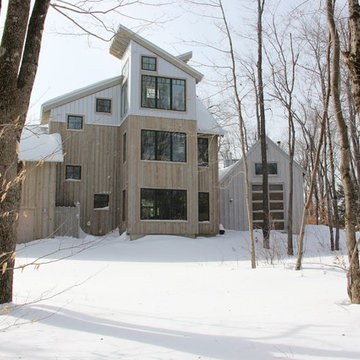
Rear elevation of the additions in the winter. The existing cabin is to the right.
Modelo de fachada gris ecléctica de tres plantas con revestimiento de metal y tejado de un solo tendido
Modelo de fachada gris ecléctica de tres plantas con revestimiento de metal y tejado de un solo tendido
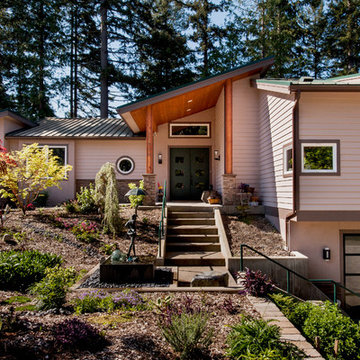
Modelo de fachada beige ecléctica grande de dos plantas con revestimiento de madera y tejado de un solo tendido
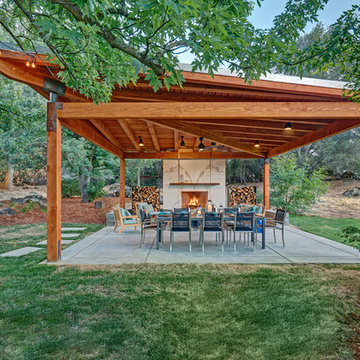
A feat of structural engineering and the perfect destination for outdoor living! Rustic and Modern design come together seamlessly to create an atmosphere of style and comfort. This spacious outdoor lounge features a Dekton fireplace and one of a kind angular ceiling system. Custom dining and coffee tables are made of raw steel topped by Dekton surfaces. Steel elements are repeated on the suspension of the reclaimed mantle and large 4’x4’ steel X’s for storing firewood. Sofa and Lounge Chairs in teak with worry-free outdoor rated fabric make living easy. Let’s sail away!
Photo credit: Fred Donham of PhotographerLink
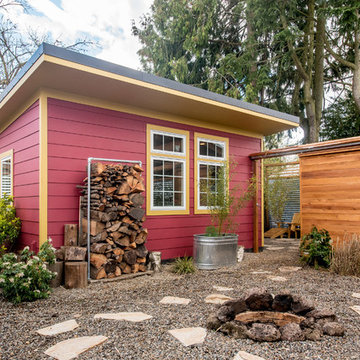
Peter Chee
Ejemplo de fachada de casa roja ecléctica pequeña de una planta con revestimientos combinados, tejado de un solo tendido y tejado de metal
Ejemplo de fachada de casa roja ecléctica pequeña de una planta con revestimientos combinados, tejado de un solo tendido y tejado de metal
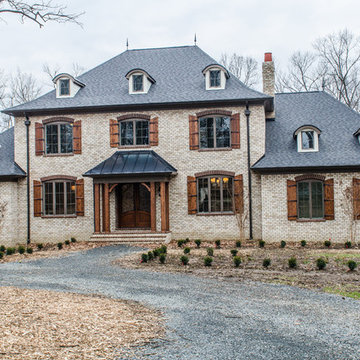
Imagen de fachada beige bohemia de dos plantas con revestimiento de ladrillo y tejado de un solo tendido
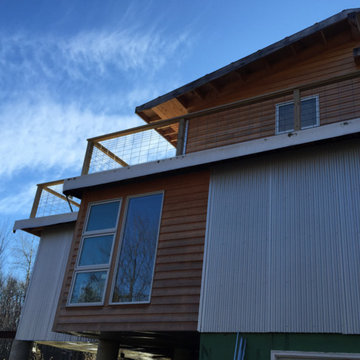
Back view of addition - formed from stacked shipping containers set on piers. Mixed siding metal and wood with balconies on second level.
Ejemplo de fachada ecléctica pequeña de dos plantas con revestimientos combinados, tejado de un solo tendido y tejado de metal
Ejemplo de fachada ecléctica pequeña de dos plantas con revestimientos combinados, tejado de un solo tendido y tejado de metal
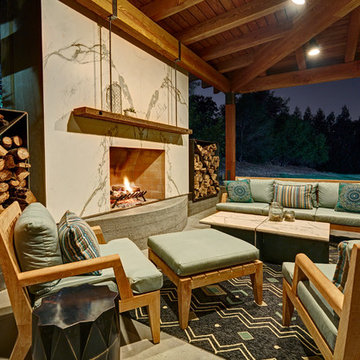
A feat of structural engineering and the perfect destination for outdoor living! Rustic and Modern design come together seamlessly to create an atmosphere of style and comfort. This spacious outdoor lounge features a Dekton fireplace and one of a kind angular ceiling system. Custom dining and coffee tables are made of raw steel topped by Dekton surfaces. Steel elements are repeated on the suspension of the reclaimed mantle and large 4’x4’ steel X’s for storing firewood. Sofa and Lounge Chairs in teak with worry-free outdoor rated fabric make living easy. Let’s sail away!
Fred Donham of PhotographerLink
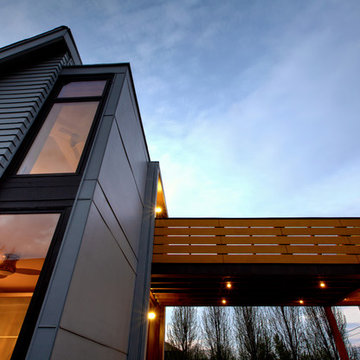
Split Gable + Elevated Breezeway Connector - Design + Photography: HAUS | Architecture For Modern Lifestyles - Construction Management: WERK | Building Modern
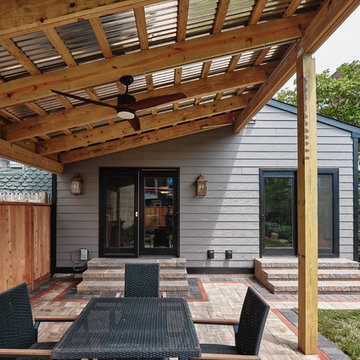
Two story addition in Fishtown, Philadelphia. With Hardie siding in aged pewter and black trim details for windows and doors. First floor includes kitchen, pantry, mudroom and powder room. The second floor features both a guest bedroom and guest bathroom.
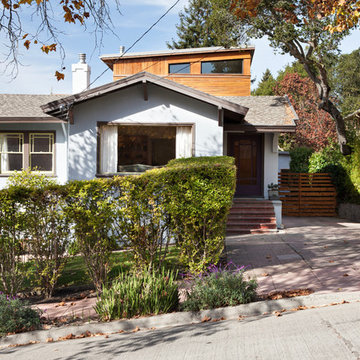
Street view of our Marin Avenue Residence.
www.marikoreed.com
Ejemplo de fachada gris bohemia de tamaño medio de dos plantas con revestimiento de madera y tejado de un solo tendido
Ejemplo de fachada gris bohemia de tamaño medio de dos plantas con revestimiento de madera y tejado de un solo tendido

Twin Home design in Cardiff by the Sea, California. Clients wanted each home to have distinct contrasting styles and colors. The lots are small so creating tall narrow homes is a challenge and every inch of space is essential.
126 ideas para fachadas eclécticas con tejado de un solo tendido
1