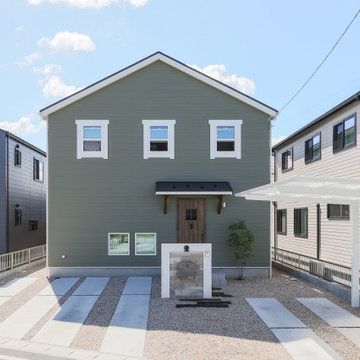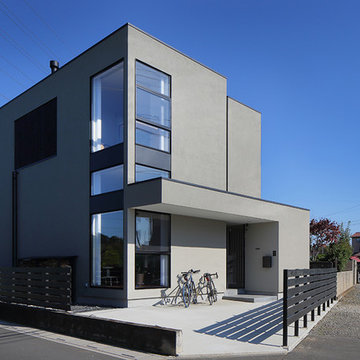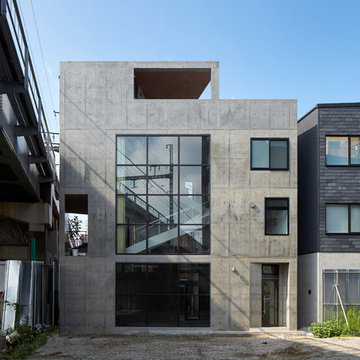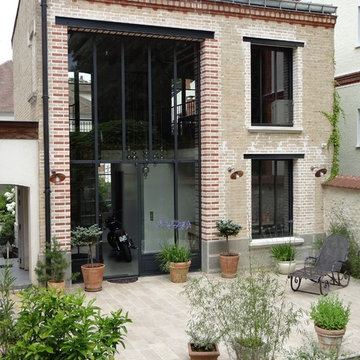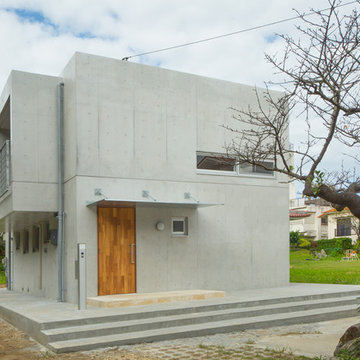6.897 ideas para fachadas industriales
Filtrar por
Presupuesto
Ordenar por:Popular hoy
1 - 20 de 6897 fotos
Artículo 1 de 4

Diseño de fachada de casa beige y gris industrial grande de dos plantas con revestimiento de aglomerado de cemento, tejado a dos aguas, tejado de metal y panel y listón

This 2,500 square-foot home, combines the an industrial-meets-contemporary gives its owners the perfect place to enjoy their rustic 30- acre property. Its multi-level rectangular shape is covered with corrugated red, black, and gray metal, which is low-maintenance and adds to the industrial feel.
Encased in the metal exterior, are three bedrooms, two bathrooms, a state-of-the-art kitchen, and an aging-in-place suite that is made for the in-laws. This home also boasts two garage doors that open up to a sunroom that brings our clients close nature in the comfort of their own home.
The flooring is polished concrete and the fireplaces are metal. Still, a warm aesthetic abounds with mixed textures of hand-scraped woodwork and quartz and spectacular granite counters. Clean, straight lines, rows of windows, soaring ceilings, and sleek design elements form a one-of-a-kind, 2,500 square-foot home

Ejemplo de fachada de casa multicolor y negra industrial grande de tres plantas con revestimiento de aglomerado de cemento, tejado de teja de madera y panel y listón
Encuentra al profesional adecuado para tu proyecto

Photo: Robert Benson Photography
Diseño de fachada de casa urbana de tres plantas con tejado a dos aguas
Diseño de fachada de casa urbana de tres plantas con tejado a dos aguas

Gut renovation of 1880's townhouse. New vertical circulation and dramatic rooftop skylight bring light deep in to the middle of the house. A new stair to roof and roof deck complete the light-filled vertical volume. Programmatically, the house was flipped: private spaces and bedrooms are on lower floors, and the open plan Living Room, Dining Room, and Kitchen is located on the 3rd floor to take advantage of the high ceiling and beautiful views. A new oversized front window on 3rd floor provides stunning views across New York Harbor to Lower Manhattan.
The renovation also included many sustainable and resilient features, such as the mechanical systems were moved to the roof, radiant floor heating, triple glazed windows, reclaimed timber framing, and lots of daylighting.
All photos: Lesley Unruh http://www.unruhphoto.com/
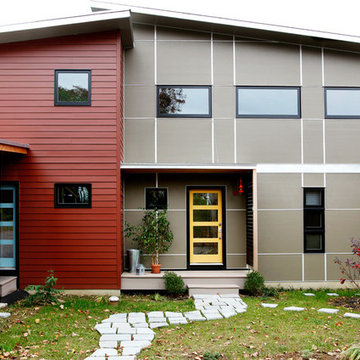
Modern Loft designed and built by Sullivan Building & Design Group.
Photo credit: Kathleen Connally
Diseño de fachada industrial con revestimiento de metal
Diseño de fachada industrial con revestimiento de metal

Samuel Carl Photography
Diseño de fachada gris urbana de una planta con revestimiento de metal y tejado de un solo tendido
Diseño de fachada gris urbana de una planta con revestimiento de metal y tejado de un solo tendido
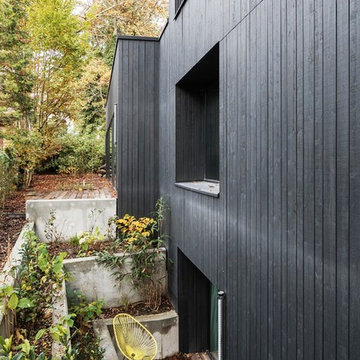
© Philipp Obkircher
Diseño de fachada de casa negra industrial de tamaño medio de dos plantas con revestimiento de madera y tejado plano
Diseño de fachada de casa negra industrial de tamaño medio de dos plantas con revestimiento de madera y tejado plano

StudioBell
Ejemplo de fachada gris urbana de una planta con revestimiento de metal y tejado plano
Ejemplo de fachada gris urbana de una planta con revestimiento de metal y tejado plano
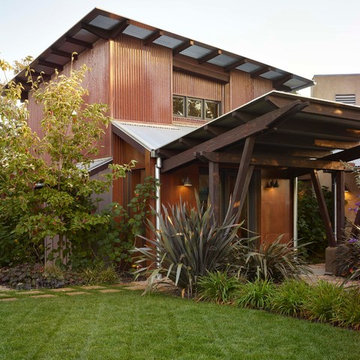
Modelo de fachada marrón industrial grande de dos plantas con revestimiento de metal y techo de mariposa
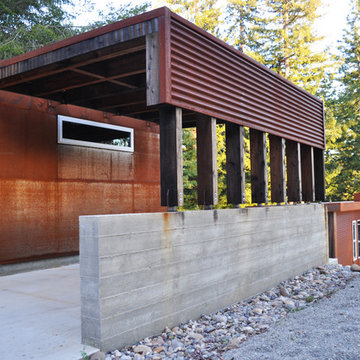
The garage is accessed from the road and the small concrete stair leads to the main entry of the home.
We included a covered parking area for the family's car as well as a modestly sized single car garage.

Modern Industrial Acreage.
Ejemplo de fachada de casa negra y negra industrial grande de dos plantas con tejado plano, tejado de metal y panel y listón
Ejemplo de fachada de casa negra y negra industrial grande de dos plantas con tejado plano, tejado de metal y panel y listón

Vivienda unifamiliar entre medianeras en Badalona.
Modelo de fachada de casa gris industrial de tamaño medio de tres plantas con revestimiento de hormigón, tejado plano y techo verde
Modelo de fachada de casa gris industrial de tamaño medio de tres plantas con revestimiento de hormigón, tejado plano y techo verde
6.897 ideas para fachadas industriales

Architecture: Justin Humphrey Architect
Photography: Andy Macpherson
Modelo de fachada de casa marrón urbana de una planta con revestimientos combinados y tejado plano
Modelo de fachada de casa marrón urbana de una planta con revestimientos combinados y tejado plano
1
