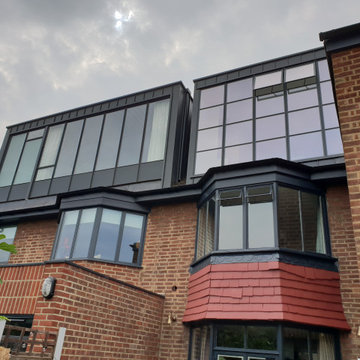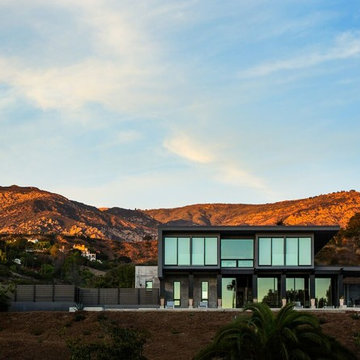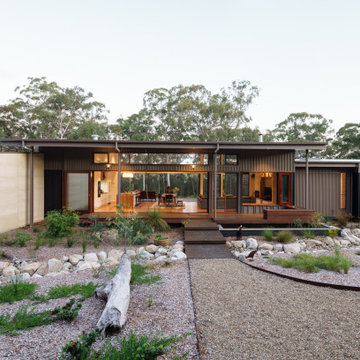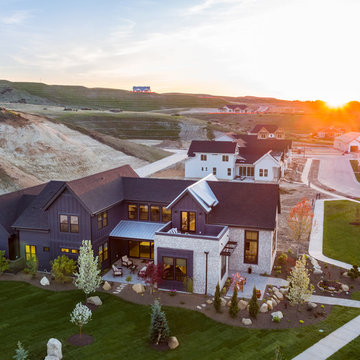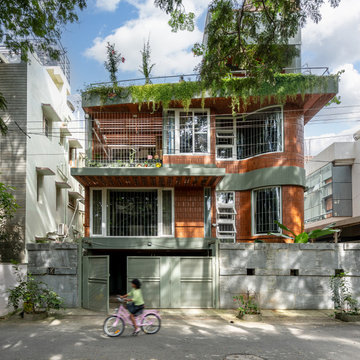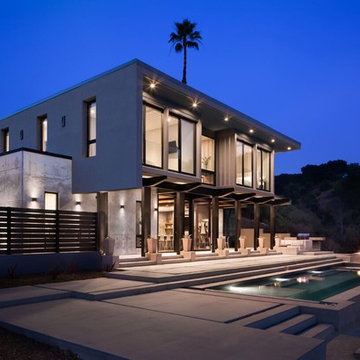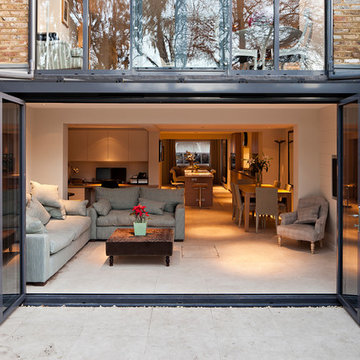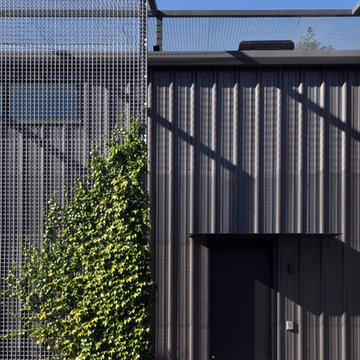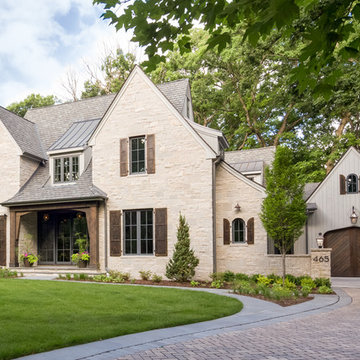6.897 ideas para fachadas industriales
Filtrar por
Presupuesto
Ordenar por:Popular hoy
61 - 80 de 6897 fotos
Artículo 1 de 4
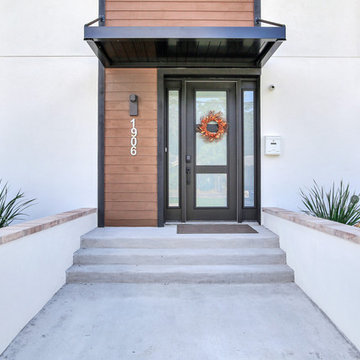
During the planning phase we undertook a fairly major Value Engineering of the design to ensure that the project would be completed within the clients budget. The client identified a ‘Fords Garage’ style that they wanted to incorporate. They wanted an open, industrial feel, however, we wanted to ensure that the property felt more like a welcoming, home environment; not a commercial space. A Fords Garage typically has exposed beams, ductwork, lighting, conduits, etc. But this extent of an Industrial style is not ‘homely’. So we incorporated tongue and groove ceilings with beams, concrete colored tiled floors, and industrial style lighting fixtures.
During construction the client designed the courtyard, which involved a large permit revision and we went through the full planning process to add that scope of work.
The finished project is a gorgeous blend of industrial and contemporary home style.
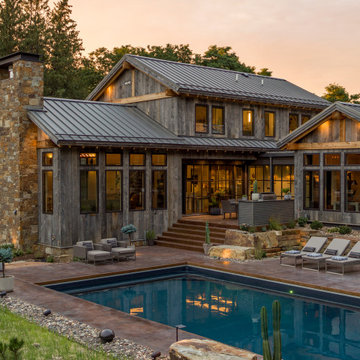
Built into the hillside, this industrial ranch sprawls across the site, taking advantage of views of the landscape. A metal structure ties together multiple ranch buildings with a modern, sleek interior that serves as a gallery for the owners collected works of art. A welcoming, airy bridge is located at the main entrance, and spans a unique water feature flowing beneath into a private trout pond below, where the owner can fly fish directly from the man-cave!
Encuentra al profesional adecuado para tu proyecto
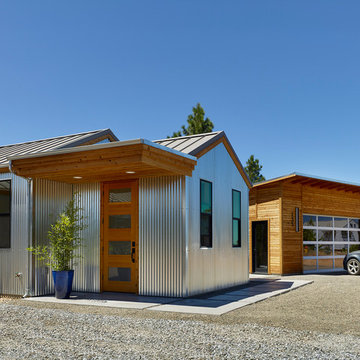
Ken Gutmaker
Foto de fachada industrial de una planta con revestimiento de metal y tejado a dos aguas
Foto de fachada industrial de una planta con revestimiento de metal y tejado a dos aguas

Photography by John Gibbons
This project is designed as a family retreat for a client that has been visiting the southern Colorado area for decades. The cabin consists of two bedrooms and two bathrooms – with guest quarters accessed from exterior deck.
Project by Studio H:T principal in charge Brad Tomecek (now with Tomecek Studio Architecture). The project is assembled with the structural and weather tight use of shipping containers. The cabin uses one 40’ container and six 20′ containers. The ends will be structurally reinforced and enclosed with additional site built walls and custom fitted high-performance glazing assemblies.
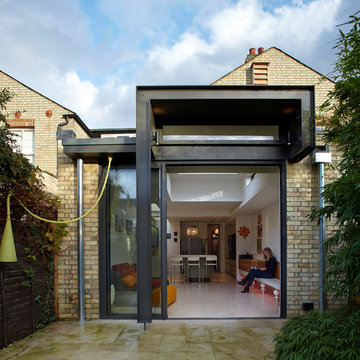
KITCHEN:
Bisque corian work surfaces
Sprayed doors in two Farrow & Ball colours
Wenge timber framing and detailing
Back lit translucent lime ice corian panel
Back lit screen printed glass doors
OTHER
Bench
Handpainted tulipwood seat and turned legs
Olive veneered plywood drawer unit
For more information on this project visit our website
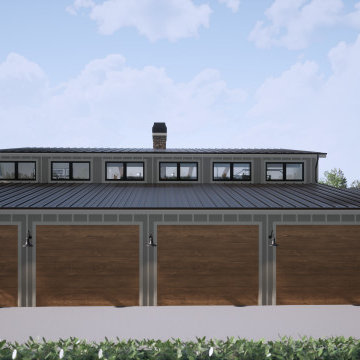
Ejemplo de fachada de casa beige y gris urbana grande de dos plantas con revestimiento de aglomerado de cemento, tejado a dos aguas, tejado de metal y panel y listón
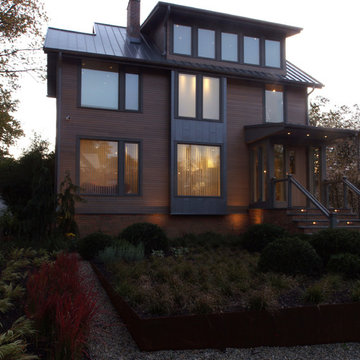
Dusk view of the front of house featuring soft exterior landscape lighting.
Ejemplo de fachada de casa marrón industrial de tamaño medio de tres plantas con revestimientos combinados, tejado a dos aguas y tejado de metal
Ejemplo de fachada de casa marrón industrial de tamaño medio de tres plantas con revestimientos combinados, tejado a dos aguas y tejado de metal
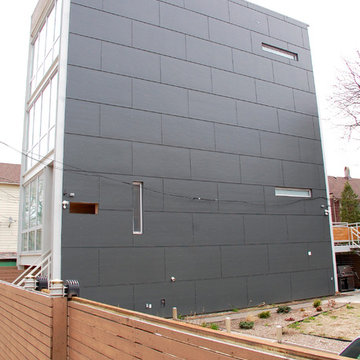
Chicago, IL Siding by Siding & Windows Group. Installed James HardiePanel Vertical Siding in ColorPlus Technology Color Iron Gray.
Ejemplo de fachada de casa gris industrial grande de tres plantas con revestimiento de aglomerado de cemento, tejado plano y tejado de varios materiales
Ejemplo de fachada de casa gris industrial grande de tres plantas con revestimiento de aglomerado de cemento, tejado plano y tejado de varios materiales

View of the renovated warehouse building from the street.
Christian Sauer Images
Diseño de fachada de piso urbana de dos plantas con revestimiento de ladrillo y tejado plano
Diseño de fachada de piso urbana de dos plantas con revestimiento de ladrillo y tejado plano
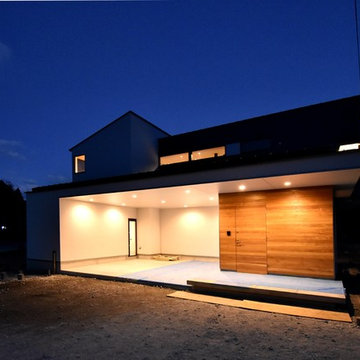
Imagen de fachada de casa negra urbana de tamaño medio de dos plantas con revestimiento de metal, tejado de un solo tendido y tejado de metal
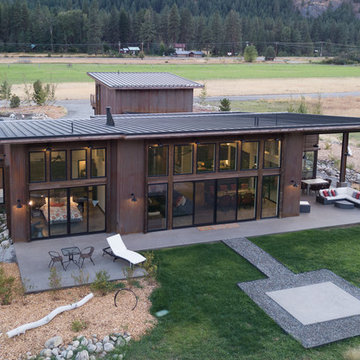
Photography by Lucas Henning.
Modelo de fachada de casa marrón industrial de tamaño medio de una planta con revestimiento de metal, tejado de un solo tendido y tejado de metal
Modelo de fachada de casa marrón industrial de tamaño medio de una planta con revestimiento de metal, tejado de un solo tendido y tejado de metal
6.897 ideas para fachadas industriales
4
