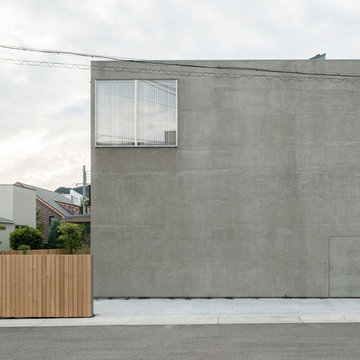156 ideas para fachadas industriales con revestimiento de hormigón
Filtrar por
Presupuesto
Ordenar por:Popular hoy
1 - 20 de 156 fotos
Artículo 1 de 3

© Thomas Ebert, www.ebert-photo.com
Ejemplo de fachada de casa gris industrial de tamaño medio de una planta con revestimiento de hormigón, tejado plano y tejado de varios materiales
Ejemplo de fachada de casa gris industrial de tamaño medio de una planta con revestimiento de hormigón, tejado plano y tejado de varios materiales
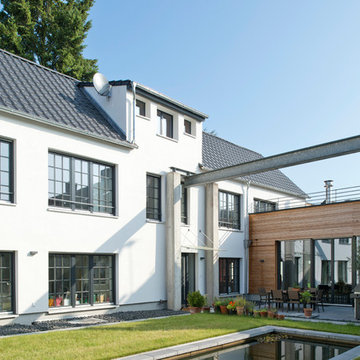
Foto de fachada blanca urbana grande de dos plantas con revestimiento de hormigón y tejado a dos aguas
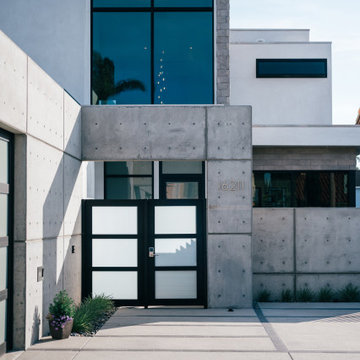
glass and concrete frame the steel front entry gate, allowing for ample parking and privacy at the street-facing exterior
Foto de fachada de casa blanca urbana grande de dos plantas con revestimiento de hormigón y tejado plano
Foto de fachada de casa blanca urbana grande de dos plantas con revestimiento de hormigón y tejado plano
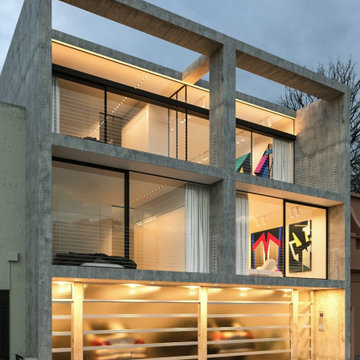
This is a townhouse complex for an artist - includes a studio/living apartment for the artist and a rental apartment.
Imagen de fachada de casa pareada gris industrial de tamaño medio de tres plantas con revestimiento de hormigón, tejado plano y tejado de varios materiales
Imagen de fachada de casa pareada gris industrial de tamaño medio de tres plantas con revestimiento de hormigón, tejado plano y tejado de varios materiales
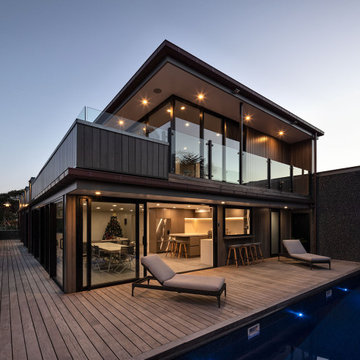
This new house by Rogan Nash Architects, sits on the Cockle Bay waterfront, adjoining a park. It is a family home generous family home, spread over three levels. It is primarily concrete construction – which add a beautiful texture to the exterior and interior.

Vivienda unifamiliar entre medianeras en Badalona.
Modelo de fachada de casa gris industrial de tamaño medio de tres plantas con revestimiento de hormigón, tejado plano y techo verde
Modelo de fachada de casa gris industrial de tamaño medio de tres plantas con revestimiento de hormigón, tejado plano y techo verde
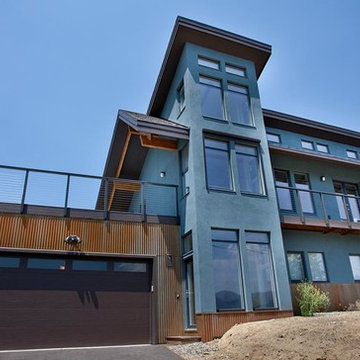
Energy efficient passive design was the aspiration for this house in both performance and architecture from the very beginning. A well-insulated, tightly sealed building envelope and passive solar design deliver on this goal. The passive solar design and natural daylighting is revealed in the architecture and state of the art energy efficient features are prevalent throughout.
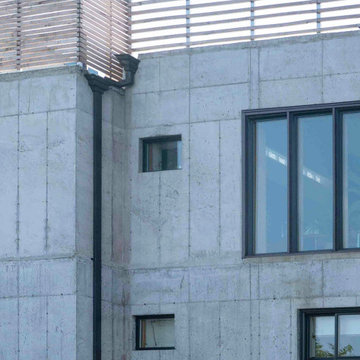
This is a concrete house in the Far Rockaway area of New York City. This house is built near the water and is within the flood zone. the house is elevated on concrete columns and the entire house is built out of poured in place concrete. Concrete was chosen as the material for durability and it's structural value and to have a more modern and industrial feel.
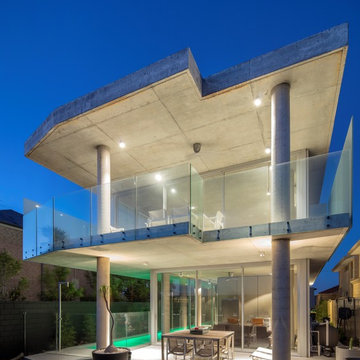
Foto de fachada de casa gris industrial de dos plantas con revestimiento de hormigón, tejado plano y tejado de varios materiales
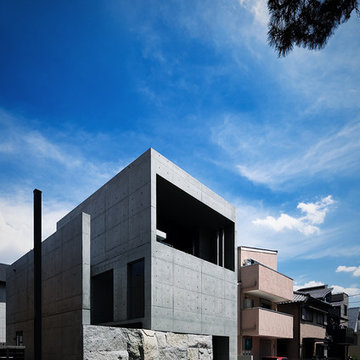
Photo/A.Fukuzawa
Imagen de fachada de casa gris industrial de tres plantas con revestimiento de hormigón y tejado plano
Imagen de fachada de casa gris industrial de tres plantas con revestimiento de hormigón y tejado plano
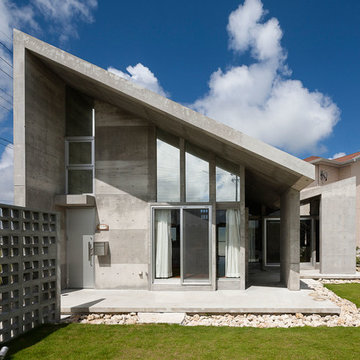
Foto de fachada de casa gris urbana de dos plantas con revestimiento de hormigón y tejado de un solo tendido
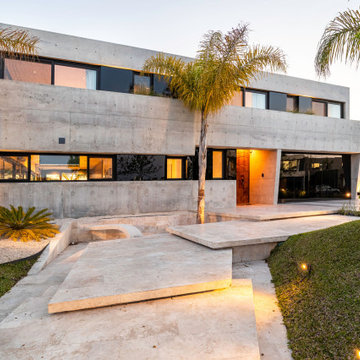
Gallery
This project was created with a unique and innovative design with the premise of integrating the comforts of the inside with the harmonious nautical environment outside, achieving the feeling of floating amongst the sailboats and cruises. The Casa Barco de Hormigon is a totally different design than what is presented in current architecture. Inspired by the moorings, sailing and cruising environment, this majestic space is completely built of concrete with nautical lines never seen in modern architectural construction, The interior of the project boasts concrete overhangs, decorative wall details that surprise and invite observation of each space to discover that each detail is designed to appreciate.
The design uses sunlight and moonlight to form geometric figures that move throughout the interior, changing the sensations according to the time of day and night, achieving design movements at different times. This natural light plays with the curved partitions and impressive staircase to make one experience every design detail with every step.
With this project, one will surely experience different environmental changes at varying moments, For instance, the jacuzzi with waterfall integrates the river elevation surrounded by 12 foot palm trees situated inside the home, overlooking the moorings and cruises, Also, an unprecedented fire table for moments in the afternoon or winters outside add to the creative design. By integrating the views of the river from each and every one of its vantage points, , this makes this design creative and innovative with maximum expression.
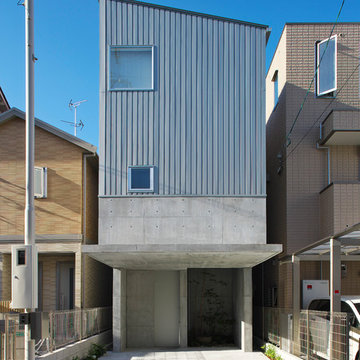
一階から二階の途中までをRCにしてその上は木造の混合構造としています。
Imagen de fachada de casa gris urbana de tamaño medio de tres plantas con revestimiento de hormigón, tejado de un solo tendido y tejado de metal
Imagen de fachada de casa gris urbana de tamaño medio de tres plantas con revestimiento de hormigón, tejado de un solo tendido y tejado de metal
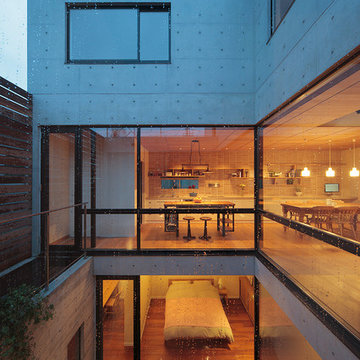
Ejemplo de fachada gris urbana de tres plantas con revestimiento de hormigón y tejado plano
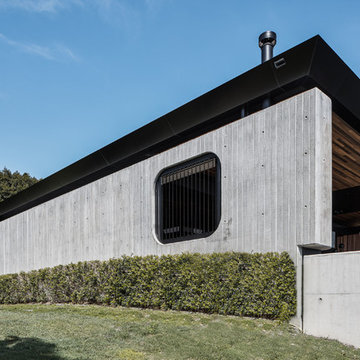
Architecture: Justin Humphrey Architect
Photography: Andy Macpherson
Foto de fachada de casa gris urbana con tejado de un solo tendido y revestimiento de hormigón
Foto de fachada de casa gris urbana con tejado de un solo tendido y revestimiento de hormigón
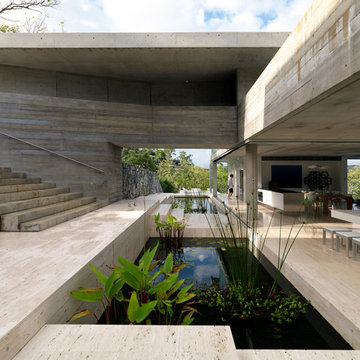
Photographer: Mads Morgensen
Diseño de fachada de casa gris industrial extra grande de dos plantas con revestimiento de hormigón y tejado plano
Diseño de fachada de casa gris industrial extra grande de dos plantas con revestimiento de hormigón y tejado plano
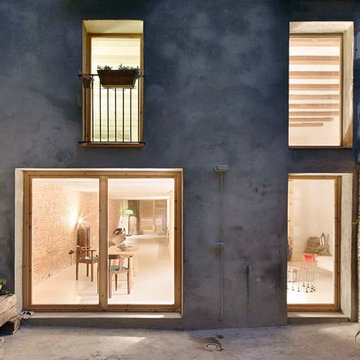
Jose Hevia
Foto de fachada gris urbana de tamaño medio de dos plantas con revestimiento de hormigón
Foto de fachada gris urbana de tamaño medio de dos plantas con revestimiento de hormigón
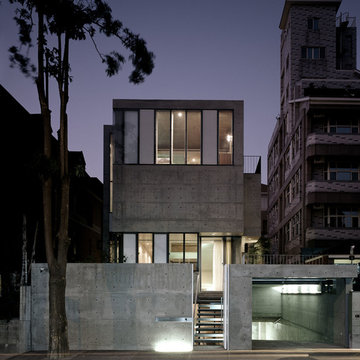
Christian Richters
Foto de fachada de casa gris urbana extra grande de dos plantas con revestimiento de hormigón y tejado plano
Foto de fachada de casa gris urbana extra grande de dos plantas con revestimiento de hormigón y tejado plano
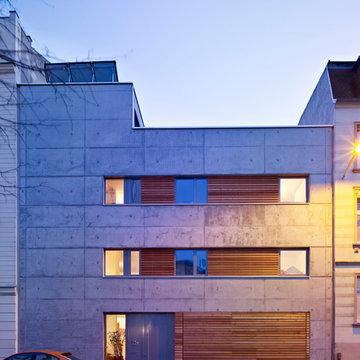
Diseño de fachada gris industrial de tamaño medio de tres plantas con revestimiento de hormigón y tejado plano
156 ideas para fachadas industriales con revestimiento de hormigón
1
