200 ideas para fachadas industriales con revestimiento de madera
Filtrar por
Presupuesto
Ordenar por:Popular hoy
1 - 20 de 200 fotos
Artículo 1 de 3
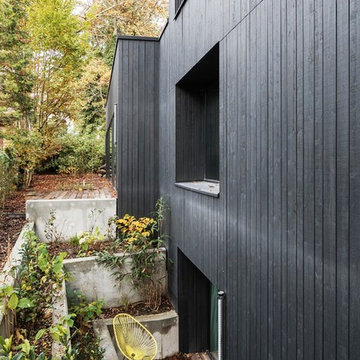
© Philipp Obkircher
Diseño de fachada de casa negra industrial de tamaño medio de dos plantas con revestimiento de madera y tejado plano
Diseño de fachada de casa negra industrial de tamaño medio de dos plantas con revestimiento de madera y tejado plano
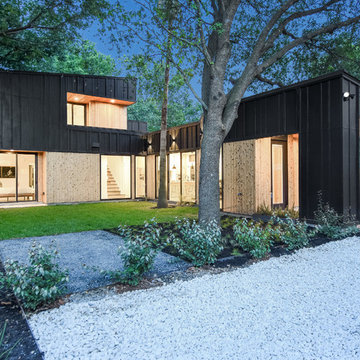
Ejemplo de fachada de casa negra industrial de dos plantas con revestimiento de madera y tejado de un solo tendido

The Marine Studies Building is heavily engineered to be a vertical evaluation structure with supplies on the rooftop to support over 920 people for up to two days post a Cascadia level event. The addition of this building thus improves the safety of those that work and play at the Hatfield Marine Science Center and in the surrounding South Beach community.
The MSB uses state-of-the-art architectural and engineering techniques to make it one of the first “vertical evacuation” tsunami sites in the United States. The building will also dramatically increase the Hatfield campus’ marine science education and research capacity.
The building is designed to withstand a 9+ earthquake and to survive an XXL tsunami event. The building is designed to be repairable after a large (L) tsunami event.
A ramp on the outside of the building leads from the ground level to the roof of this three-story structure. The roof of the building is 47 feet high, and it is designed to serve as an emergency assembly site for more than 900 people after a Cascadia Subduction Zone earthquake.
OSU’s Marine Studies Building is designed to provide a safe place for people to gather after an earthquake, out of the path — and above the water — of a possible tsunami. Additionally, several horizontal evacuation paths exist from the HMSC campus, where people can walk to avoid the tsunami inundation. These routes include Safe Haven Hill west of Highway 101 and the Oregon Coast Community College to the south.
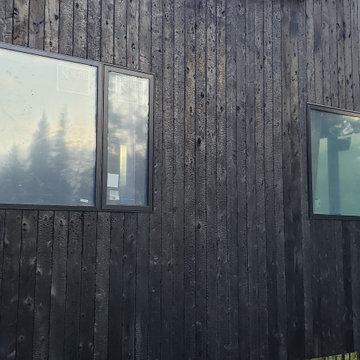
Traditional Black Fir Shou Sugi Ban siding clads the side of this mountain industrial home being built by Brandner Design.
Imagen de fachada de casa negra industrial con revestimiento de madera
Imagen de fachada de casa negra industrial con revestimiento de madera
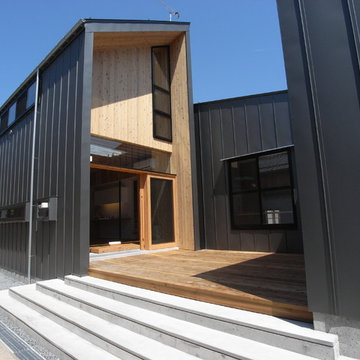
Diseño de fachada negra industrial grande de dos plantas con revestimiento de madera y tejado a dos aguas
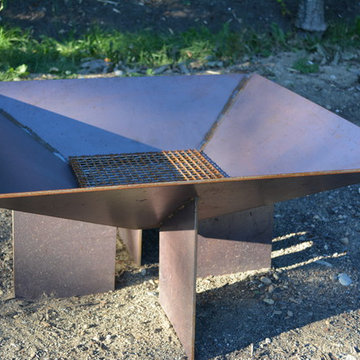
This custom designed corten steel firepit was created out of the off-cuts from the custom built corten steel planters at the pool deck area at this midcentury home. The planters and firepit are custom designed by architect, Heidi Helgeson and built by DesignForgeFab.
Design: Heidi Helgeson, H2D Architecture + Design
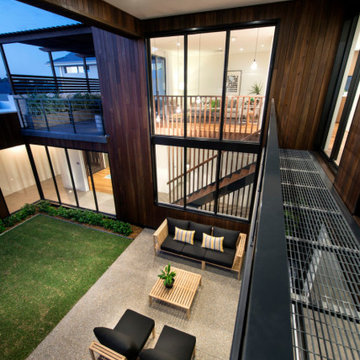
Industrial style meets Mid-Century Modern in this contemporary two-storey home design, which features zones for multi-generational living, a cool room, library and a walkway that overlooks a private central garden. The design has incorporated passive solar design elements and a side entry to reduce wastage. Featured on contemporist.com, the go-to website for all things design, travel and art, It generated global attention with it’s bold, organic design and eclectic mix of furniture, fixtures and finishes, including Spotted Gum cladding, concrete and polished plaster.

Modelo de fachada de casa marrón y marrón industrial de tamaño medio de dos plantas con revestimiento de madera y tablilla
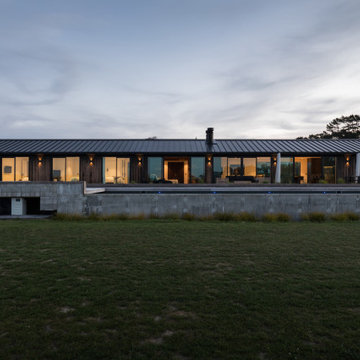
Looking from the front of the Kumeu Residence.
Diseño de fachada de casa marrón industrial de tamaño medio de una planta con revestimiento de madera, tejado a dos aguas y tejado de metal
Diseño de fachada de casa marrón industrial de tamaño medio de una planta con revestimiento de madera, tejado a dos aguas y tejado de metal
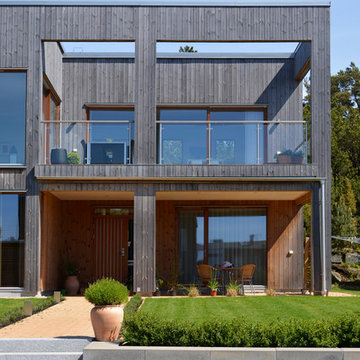
Ejemplo de fachada negra industrial grande de dos plantas con revestimiento de madera y tejado plano
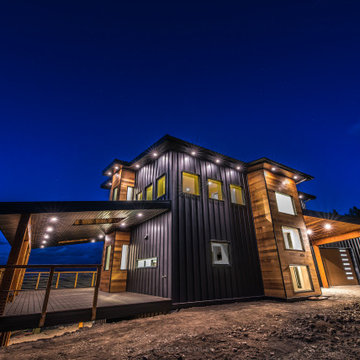
Foto de fachada de casa gris industrial grande de dos plantas con revestimiento de madera y tejado plano
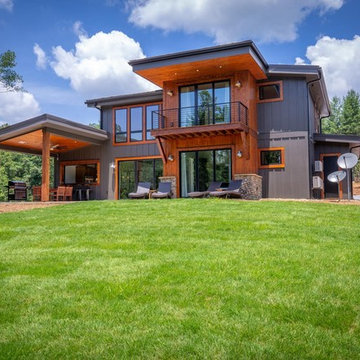
Modelo de fachada de casa marrón industrial de tamaño medio de dos plantas con revestimiento de madera, tejado de un solo tendido y tejado de metal
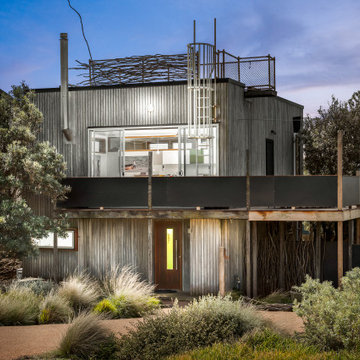
This wonderful property was architecturally designed and didn’t require a full renovation. However, the new owners wanted their weekender to feel like a home away from home, and to reflect their love of travel, while remaining true to the original design. Furniture selection was key in opening up the living space, with an extension to the front deck allowing for outdoor entertaining. More natural light was added to the space, the functionality was increased and overall, the personality was amped up to match that of this lovely family.
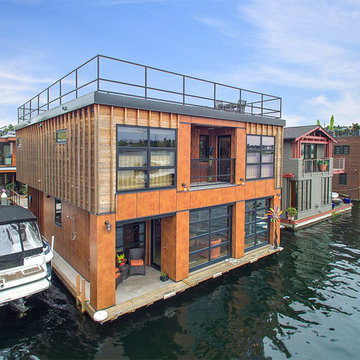
Foto de fachada de casa naranja industrial extra grande de dos plantas con revestimiento de madera y tejado plano
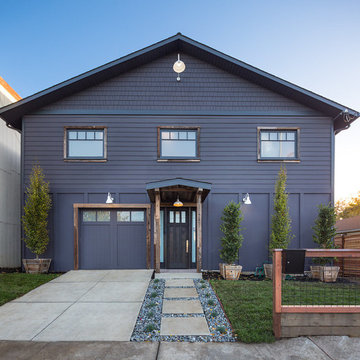
Marcell Puzsar, Brightroom Photography
Modelo de fachada morado industrial grande de dos plantas con revestimiento de madera y tejado a dos aguas
Modelo de fachada morado industrial grande de dos plantas con revestimiento de madera y tejado a dos aguas
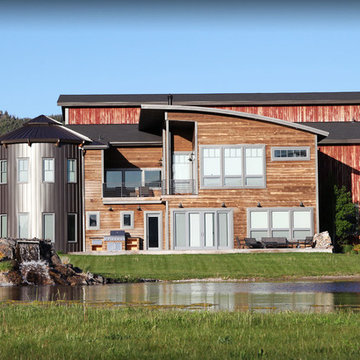
Foto de fachada de casa marrón urbana grande de dos plantas con revestimiento de madera y tejado a cuatro aguas
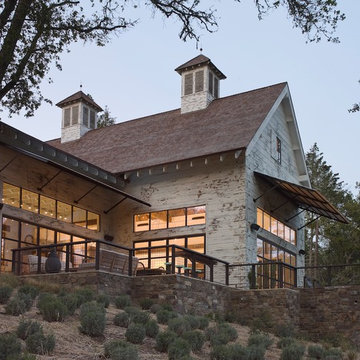
Foto de fachada blanca industrial grande de una planta con revestimiento de madera y tejado a dos aguas
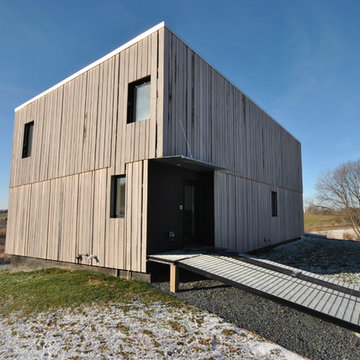
Modern countryside living! You wouldn’t think this awesome home would be located in a rural setting in Blair Wisconsin!
Diseño de fachada urbana con revestimiento de madera y tejado plano
Diseño de fachada urbana con revestimiento de madera y tejado plano
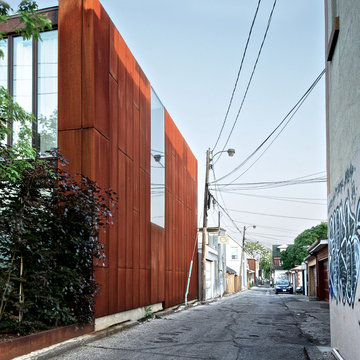
Andrew Snow Photography © Houzz 2012
My Houzz: MIllworker House
Foto de fachada urbana con revestimiento de madera y tejado plano
Foto de fachada urbana con revestimiento de madera y tejado plano
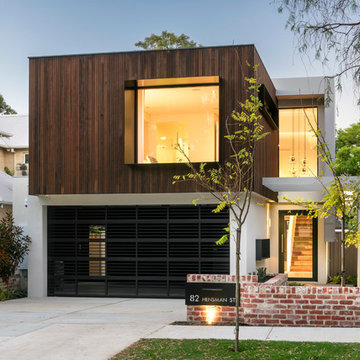
Joel Barbitta, DMAX Photography
Imagen de fachada blanca industrial de tamaño medio de dos plantas con revestimiento de madera
Imagen de fachada blanca industrial de tamaño medio de dos plantas con revestimiento de madera
200 ideas para fachadas industriales con revestimiento de madera
1