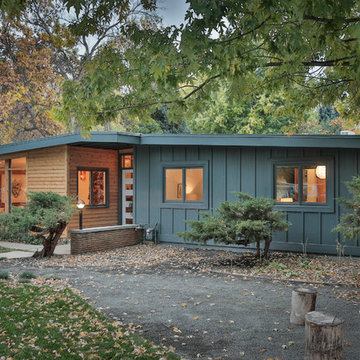1.450 ideas para fachadas retro con revestimiento de madera
Filtrar por
Presupuesto
Ordenar por:Popular hoy
1 - 20 de 1450 fotos
Artículo 1 de 3

Ejemplo de fachada de casa negra vintage de tamaño medio de una planta con revestimiento de madera, tejado a cuatro aguas, tejado de teja de madera y tablilla

Two covered parking spaces accessible from the alley
Imagen de fachada de casa gris vintage de tamaño medio de dos plantas con revestimiento de madera, tejado plano y techo verde
Imagen de fachada de casa gris vintage de tamaño medio de dos plantas con revestimiento de madera, tejado plano y techo verde

photo ©2012 Mariko Reed
Foto de fachada vintage de una planta con revestimiento de madera y tejado de un solo tendido
Foto de fachada vintage de una planta con revestimiento de madera y tejado de un solo tendido

What started as a kitchen and two-bathroom remodel evolved into a full home renovation plus conversion of the downstairs unfinished basement into a permitted first story addition, complete with family room, guest suite, mudroom, and a new front entrance. We married the midcentury modern architecture with vintage, eclectic details and thoughtful materials.

The previously modest entry is now highlighted by an enlarged entry door with exterior lights and a wide stepping stone path. New window openings were delicately created to provide a dynamic composition.

Exterior of this modern country ranch home in the forests of the Catskill mountains. Black clapboard siding and huge picture windows.
Diseño de fachada negra retro de tamaño medio de una planta con revestimiento de madera y tejado de un solo tendido
Diseño de fachada negra retro de tamaño medio de una planta con revestimiento de madera y tejado de un solo tendido
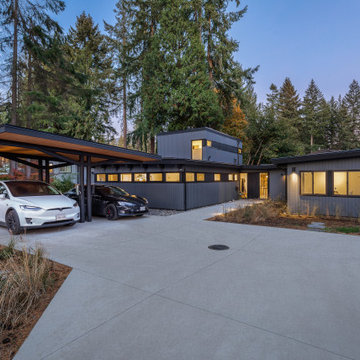
A full renovation of a post and beam home that had a heritage home designation. We had to keep the general styling of the house, while updating to the modern era. This project included a new front addition, an addition of a second floor master suite, a new carport with duel Tesla chargers, all new mechanical , electrical and plumbing systems, and all new finishes throughout. We also created an amazing custom staircase using wood milled from the trees removed from the front yard.

In this close up view of the side of the house, you get an even better idea of the previously mentioned paint scheme. The fence shows the home’s former color, a light brown. The new exterior paint colors dramatically show how the right color change can add a wonderful fresh feel to a house.
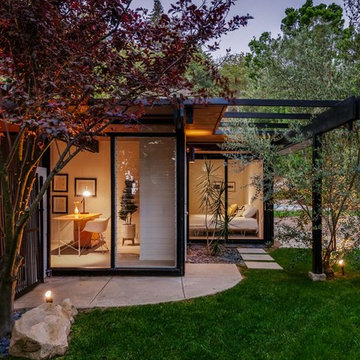
Modelo de fachada de casa blanca retro grande de una planta con revestimiento de madera
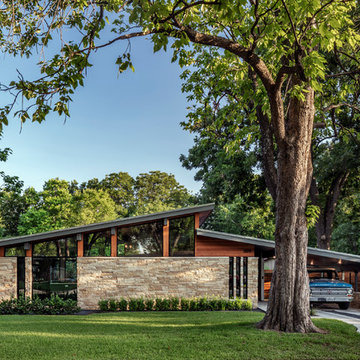
Photography by Charles Davis Smith
Modelo de fachada de casa vintage de una planta con revestimiento de madera
Modelo de fachada de casa vintage de una planta con revestimiento de madera

Creative Captures, David Barrios
Modelo de fachada de casa negra retro de tamaño medio de una planta con revestimiento de madera
Modelo de fachada de casa negra retro de tamaño medio de una planta con revestimiento de madera
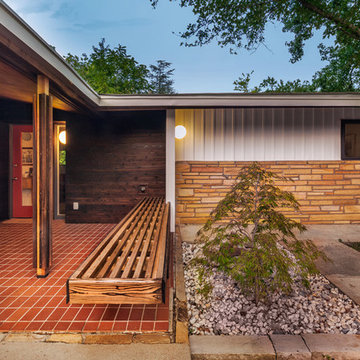
Mid-Century renovation of a Ralph Fournier 1953 ranch house in suburban St. Louis. View of the reworked entry sided with horizontal shiplap Shou Sugi Ban siding and marine grade plywood soffits.
Photo: ©Matt Marcinkowski
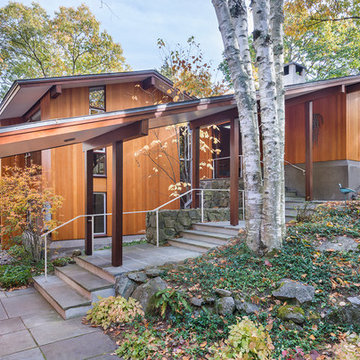
This house west of Boston was originally designed in 1958 by the great New England modernist, Henry Hoover. He built his own modern home in Lincoln in 1937, the year before the German émigré Walter Gropius built his own world famous house only a few miles away. By the time this 1958 house was built, Hoover had matured as an architect; sensitively adapting the house to the land and incorporating the clients wish to recreate the indoor-outdoor vibe of their previous home in Hawaii.
The house is beautifully nestled into its site. The slope of the roof perfectly matches the natural slope of the land. The levels of the house delicately step down the hill avoiding the granite ledge below. The entry stairs also follow the natural grade to an entry hall that is on a mid level between the upper main public rooms and bedrooms below. The living spaces feature a south- facing shed roof that brings the sun deep in to the home. Collaborating closely with the homeowner and general contractor, we freshened up the house by adding radiant heat under the new purple/green natural cleft slate floor. The original interior and exterior Douglas fir walls were stripped and refinished.
Photo by: Nat Rea Photography

Mid-Century Remodel on Tabor Hill
This sensitively sited house was designed by Robert Coolidge, a renowned architect and grandson of President Calvin Coolidge. The house features a symmetrical gable roof and beautiful floor to ceiling glass facing due south, smartly oriented for passive solar heating. Situated on a steep lot, the house is primarily a single story that steps down to a family room. This lower level opens to a New England exterior. Our goals for this project were to maintain the integrity of the original design while creating more modern spaces. Our design team worked to envision what Coolidge himself might have designed if he'd had access to modern materials and fixtures.
With the aim of creating a signature space that ties together the living, dining, and kitchen areas, we designed a variation on the 1950's "floating kitchen." In this inviting assembly, the kitchen is located away from exterior walls, which allows views from the floor-to-ceiling glass to remain uninterrupted by cabinetry.
We updated rooms throughout the house; installing modern features that pay homage to the fine, sleek lines of the original design. Finally, we opened the family room to a terrace featuring a fire pit. Since a hallmark of our design is the diminishment of the hard line between interior and exterior, we were especially pleased for the opportunity to update this classic work.
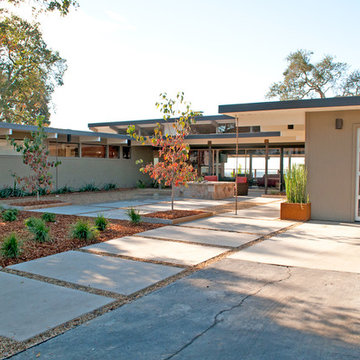
Completed front, with half of asphalt driveway taken out and replaced with concrete padding, a gravel path and landscaping. Landscape architecture designed by Roche + Roche

New Life to the Exterior
Higher Resolution Photography
Foto de fachada retro con revestimiento de madera, tejado a dos aguas y escaleras
Foto de fachada retro con revestimiento de madera, tejado a dos aguas y escaleras

Modelo de fachada de casa multicolor vintage de tamaño medio a niveles con revestimiento de madera y tejado plano
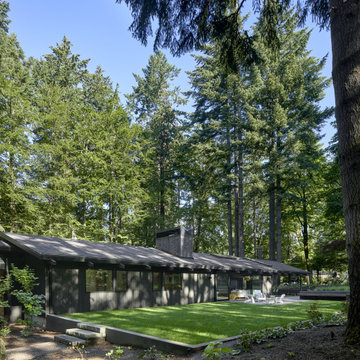
Imagen de fachada de casa negra y negra retro grande de una planta con revestimiento de madera, tejado a dos aguas y tejado de teja de madera
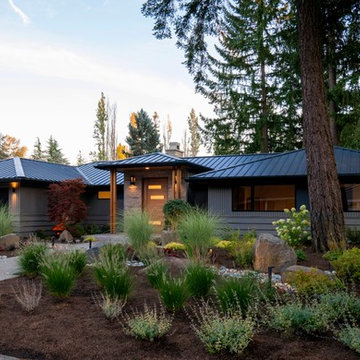
New mid century modern in Bellevue Washington, full renovation.
Imagen de fachada de casa gris vintage de una planta con revestimiento de madera y tejado de metal
Imagen de fachada de casa gris vintage de una planta con revestimiento de madera y tejado de metal
1.450 ideas para fachadas retro con revestimiento de madera
1
