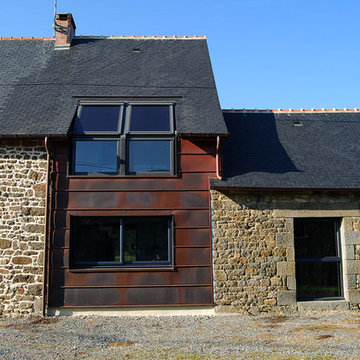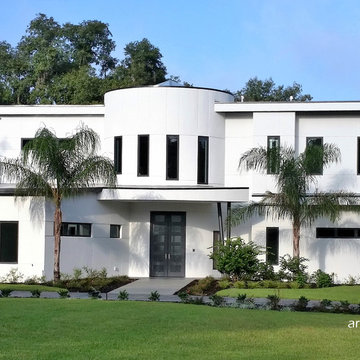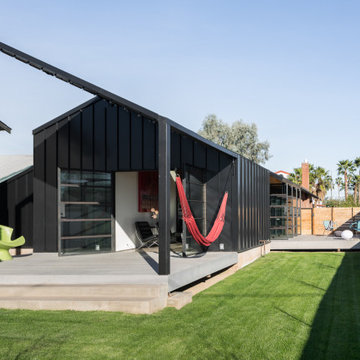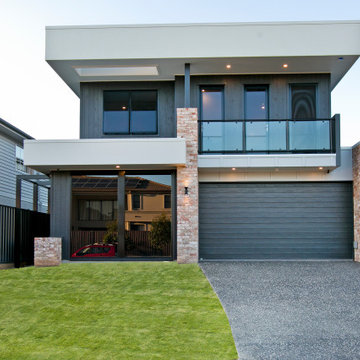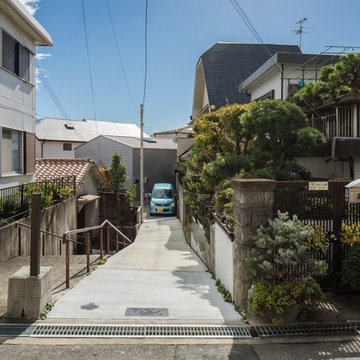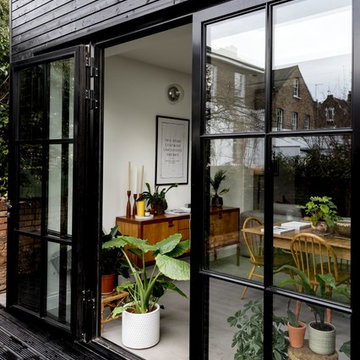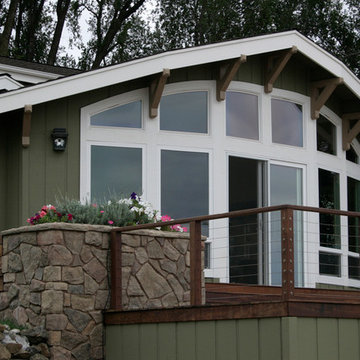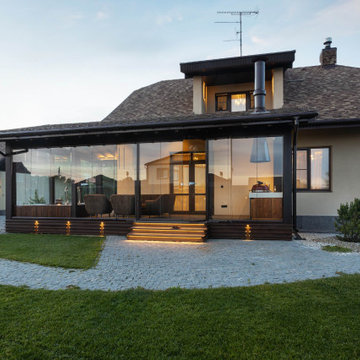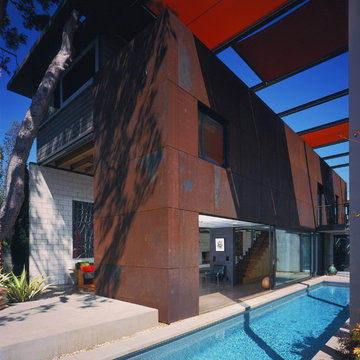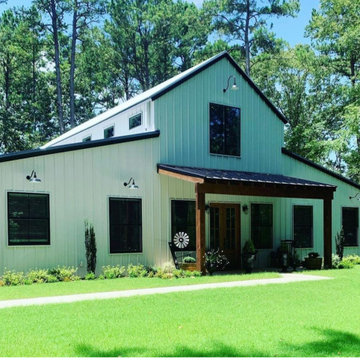6.892 ideas para fachadas industriales
Filtrar por
Presupuesto
Ordenar por:Popular hoy
141 - 160 de 6892 fotos
Artículo 1 de 4
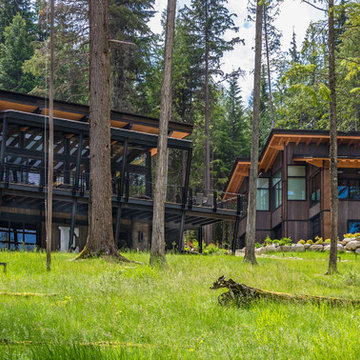
Siblings, but each is unique
Photos by Patricia Ediger Photography
Encuentra al profesional adecuado para tu proyecto
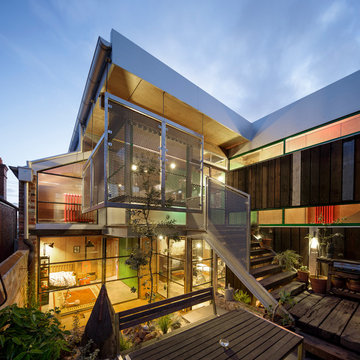
Photography by John Gollings
Ejemplo de fachada urbana con revestimiento de metal y tejado plano
Ejemplo de fachada urbana con revestimiento de metal y tejado plano
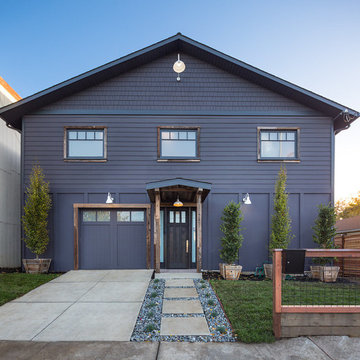
Marcell Puzsar, Brightroom Photography
Modelo de fachada morado industrial grande de dos plantas con revestimiento de madera y tejado a dos aguas
Modelo de fachada morado industrial grande de dos plantas con revestimiento de madera y tejado a dos aguas
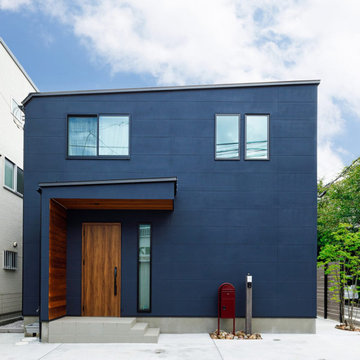
正面(ファサード)は明かり取りの縦スリット窓以外、目線の高さには窓を設けず、スッキリとしたデザインに。その分、玄関ドア付近に設けた板張りの袖壁と軒天が引き立ちます。
Modelo de fachada de casa azul y negra urbana de tamaño medio de dos plantas con revestimientos combinados, tejado plano y tejado de metal
Modelo de fachada de casa azul y negra urbana de tamaño medio de dos plantas con revestimientos combinados, tejado plano y tejado de metal

Bienvenue dans l'adorable petit studio-maisonnette en briques situé à Vincennes en fond de cour ! La fenêtre principale a été décorée de petits buis en pots.
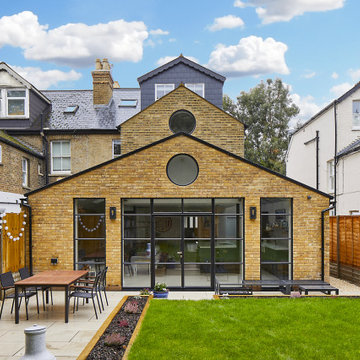
Modelo de fachada de casa bifamiliar amarilla y negra industrial de tamaño medio de tres plantas con tejado a dos aguas y tejado de teja de barro
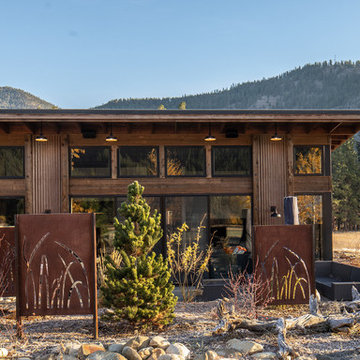
Early morning in Mazama.
Image by Stephen Brousseau.
Ejemplo de fachada de casa marrón industrial pequeña de una planta con revestimiento de metal, tejado de un solo tendido y tejado de metal
Ejemplo de fachada de casa marrón industrial pequeña de una planta con revestimiento de metal, tejado de un solo tendido y tejado de metal

Photograhpy by Braden Gunem
Project by Studio H:T principal in charge Brad Tomecek (now with Tomecek Studio Architecture). This project questions the need for excessive space and challenges occupants to be efficient. Two shipping containers saddlebag a taller common space that connects local rock outcroppings to the expansive mountain ridge views. The containers house sleeping and work functions while the center space provides entry, dining, living and a loft above. The loft deck invites easy camping as the platform bed rolls between interior and exterior. The project is planned to be off-the-grid using solar orientation, passive cooling, green roofs, pellet stove heating and photovoltaics to create electricity.
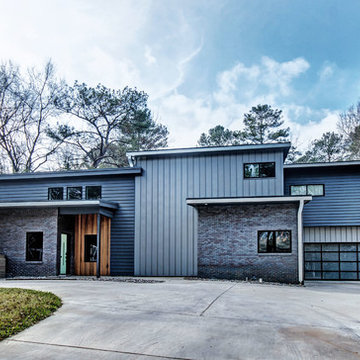
Designed by Seabold Studio
Architect: Jeff Seabold
Ejemplo de fachada de casa urbana de dos plantas
Ejemplo de fachada de casa urbana de dos plantas
6.892 ideas para fachadas industriales
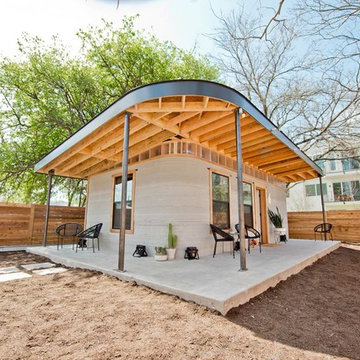
A bright, vibrant, rustic, and minimalist interior is showcased throughout this one-of-a-kind 3D home. We opted for reds, oranges, bold patterns, natural textiles, and ample greenery throughout. The goal was to represent the energetic and rustic tones of El Salvador, since that is where the first village will be printed. We love the way the design turned out as well as how we were able to utilize the style, color palette, and materials of the El Salvadoran region!
Designed by Sara Barney’s BANDD DESIGN, who are based in Austin, Texas and serving throughout Round Rock, Lake Travis, West Lake Hills, and Tarrytown.
For more about BANDD DESIGN, click here: https://bandddesign.com/
To learn more about this project, click here: https://bandddesign.com/americas-first-3d-printed-house/
8
